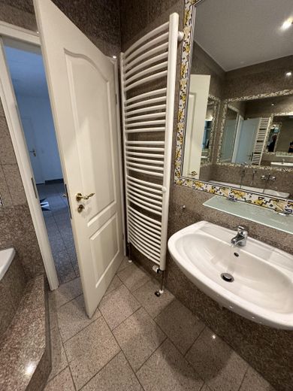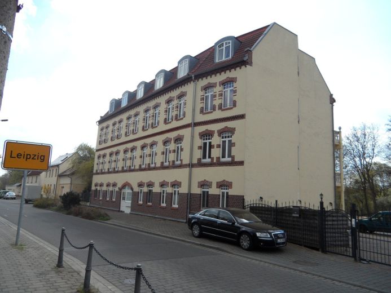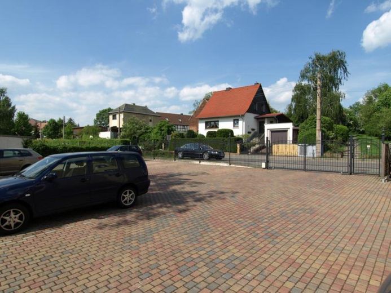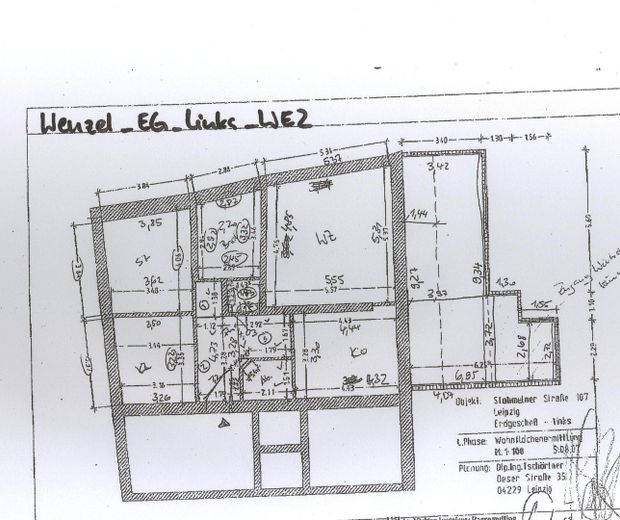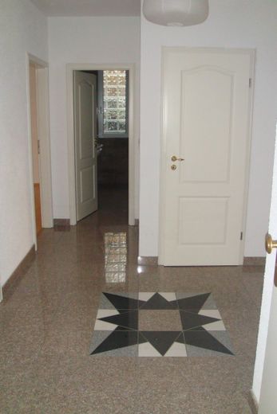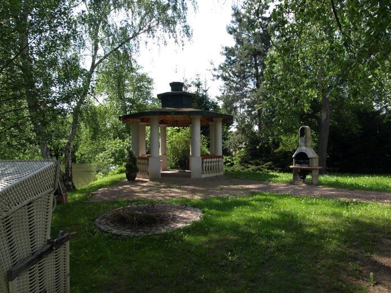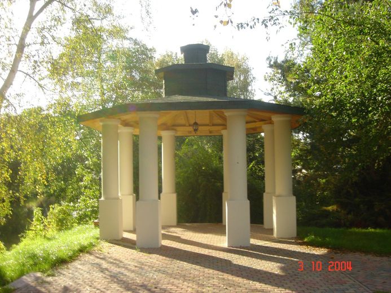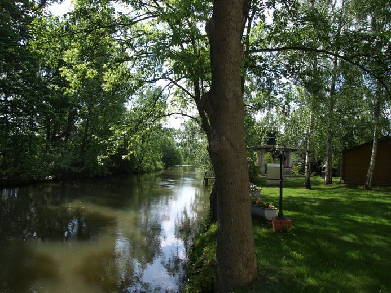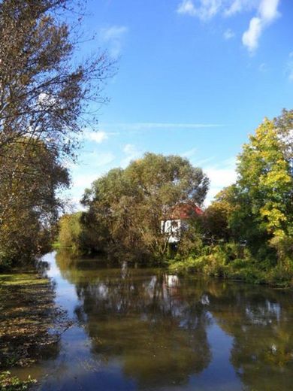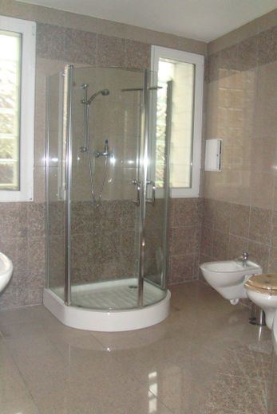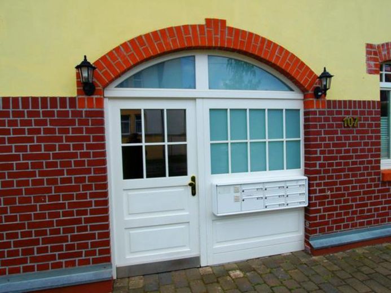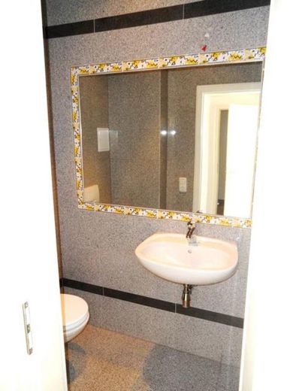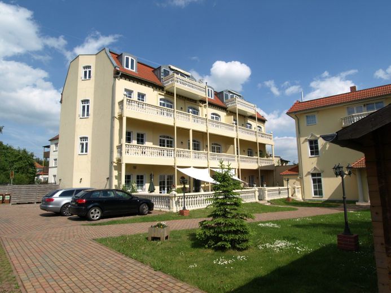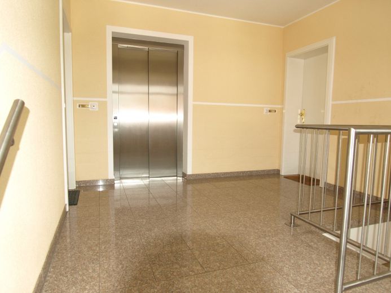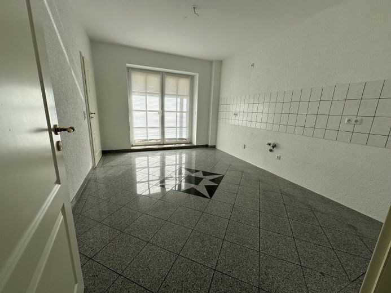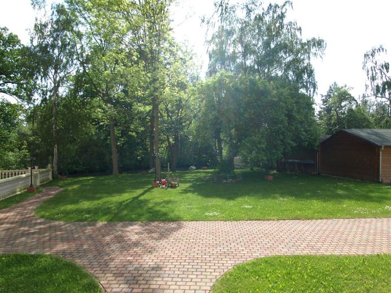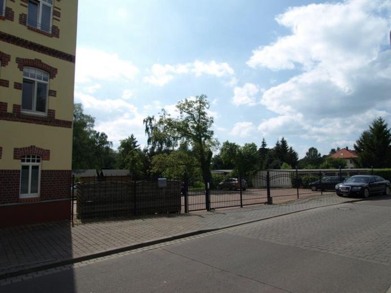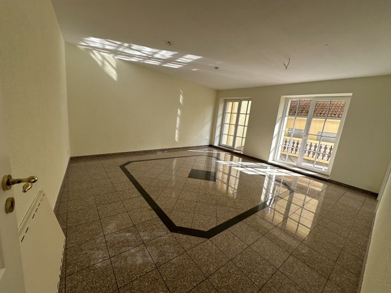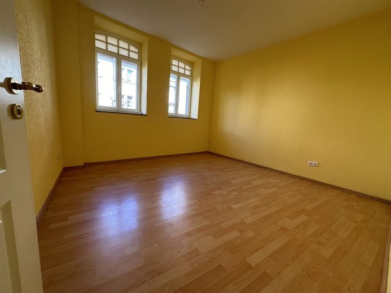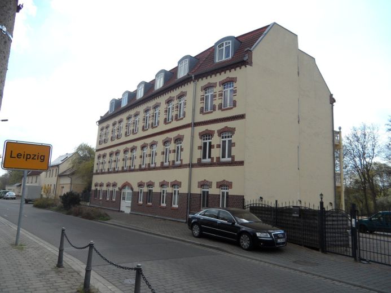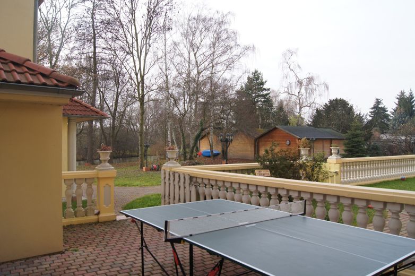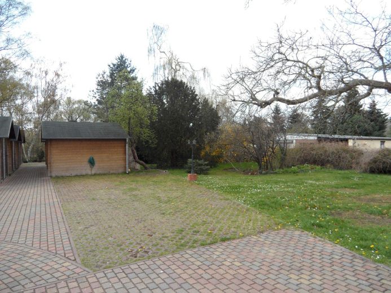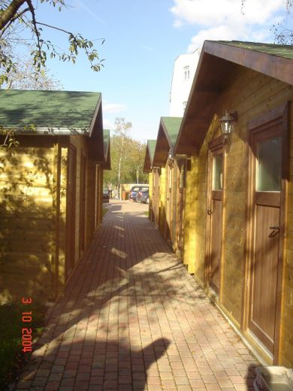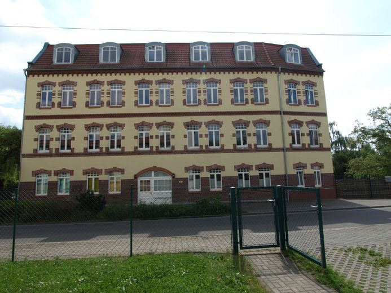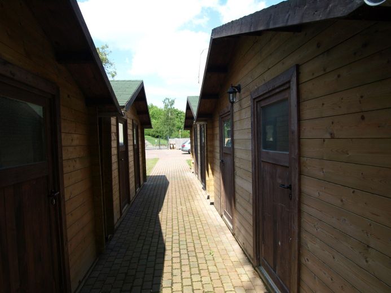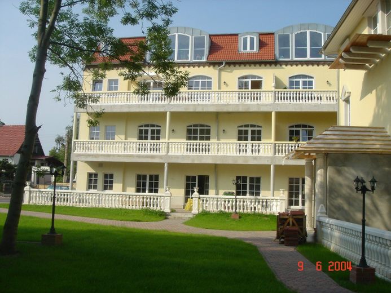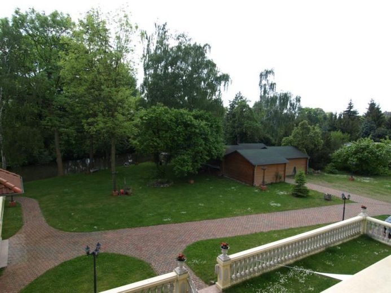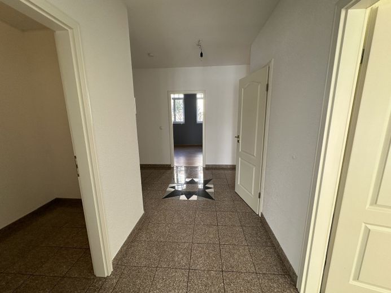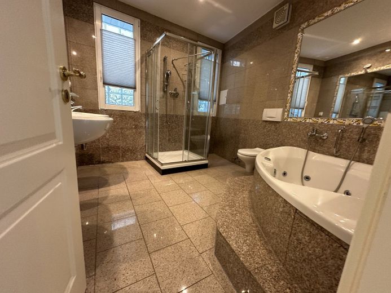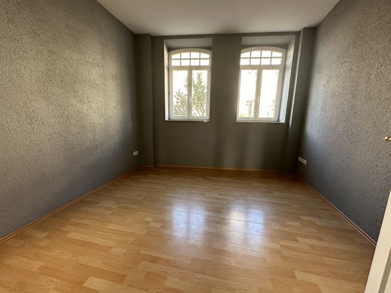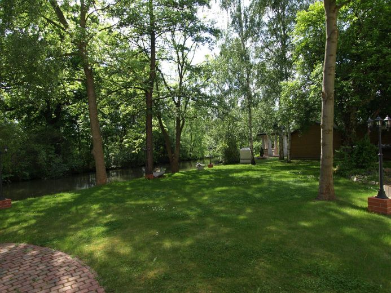About this dream apartment
Property Description
We offer exclusive equipment:
- The building has direct access to the Weiße Elster, on the opposite side everything is undeveloped, green (believe nature reserve). Our secluded complex with approx. 2000m2, is reserved for 9 apartments, very nicely laid out with a jetty on the water, pavilion, barbecue area, green area and parking lots, all accessible only to residents.
- All rooms have underfloor heating.
- Kitchen and living room with floor-to-ceiling double casement balcony doors.
- The terrace extends across the entire width of the apartment and is lined with Spanish balustrades.
- The floors are all in beautiful natural stone (granite), tiled and/or parquet laminate.
- Bathroom: Corner bath, bidet, double washbasins, large glass shower cubicle, towel radiator, WC, washing machine connection, granite walls with borders and generously integrated mirror surfaces, recessed ceiling spotlights, 2 windows and beautiful floor ceramics.
- Guest WC: Walls and floor tiled in granite with recessed mirrors and spotlights, WC, washbasin.
- Doors: White ornamental arched doors.
- The wall and floor tiles are in natural stone (granite) with borders and huge mirrors on the walls, recessed spotlights in the ceiling.
- Windows: wooden and plastic sash bar windows to the south side, mostly floor-to-ceiling
Economical condensing gas central heating designed as low-temperature underfloor heating.
Furnishing
Outdoor facilities:
(property size approx. 2000m²) 2004 the kpl. outside plant was arranged again. Paths with old town pavement, as well as a grill place and a pavilion for the general use at the river were built. The major part of the outdoor area is greened. The old tree population was preserved.
Parking spaces: The driveway is equipped with a beautiful wrought-iron fence as well as an electrically operated gate. For KFZ stand in the interior area.
Storage buildings: For the storage of bicycles, garden furniture, etc., massive log houses, about 4x5m, are available.
History:
Around 1890 the property was built as a factory building, in the typical style of that time with clinker facade. The building was projected to 8 spacious luxury apartments, as well as in the outbuilding on the river a single-family villa, and 2004, after complete gutting, rebuilt to this. The facade is original reconstructed on the relatively less frequented street. To the south side, with a view of the river and the greenery, balconies or terraces were added over the entire width of the building, which are lined with stone balustrades in the Spanish style.
Other
Brokers who want to broker the WE for an external commission are welcome
Location
Location description
Surroundings:
From Stahmelnerstr. it is about 7 km to the city center.
To BMW, Amazon, DHL, Porsche approx. 10-15 min.
The Stahmelner Str. is not heavily frequented, the building is located on an approx. 2,000 m² large property with direct border (approx. 50m bank) to the river Weiße Elster.
Location with meadows, nature, forest and real recreational value. In the immediate vicinity are allotment gardens, where city dwellers seek recreation in the greenery. The development in the immediate vicinity is predominantly two- to four-storey in open construction.
Sports and recreation:
In the immediate vicinity, about 1-3 km, are the Auensee, several sports fields and allotment gardens, the Saale- Elster- Kanal is only about 2-3 km away. With the most important recreational areas of Leipzig are in the immediate vicinity (camping, Auensee, forest and lots of greenery).
Stores and public facilities:
In the area of 1-2 km are grocery stores, as well as other stores for basic needs. The large shopping center Nova Eventis, is located about 7-10 km away, gastronomy and hotel in the 500 m range.
Transportation:
The S-Bahn stop is located about 500-1,000 m away. To the highway and to the airport Leipzig it is approx. 10 minutes by car.
