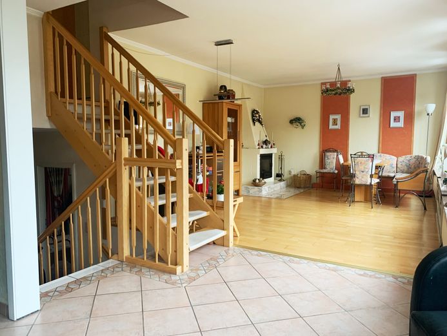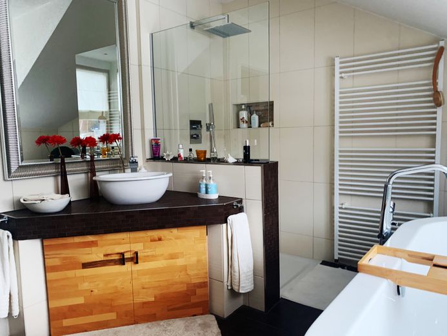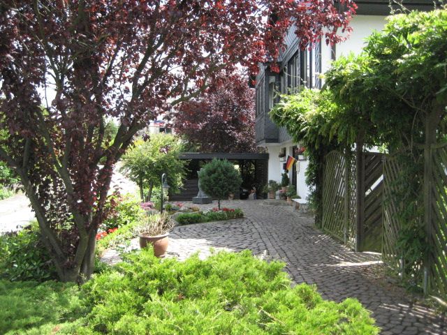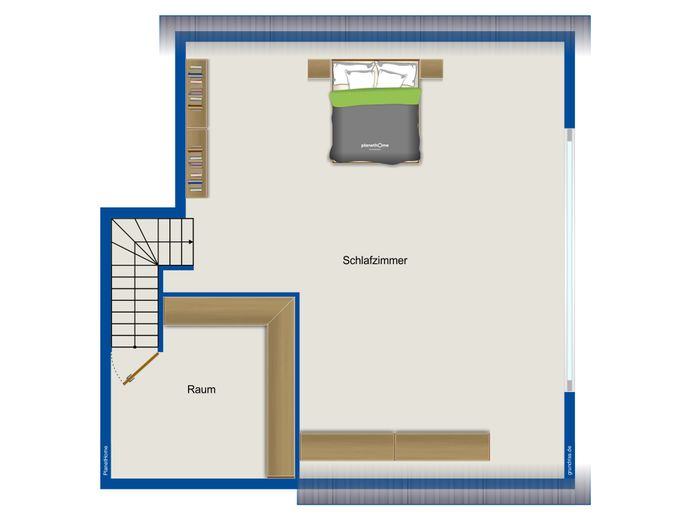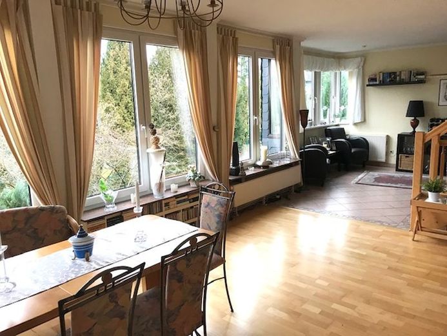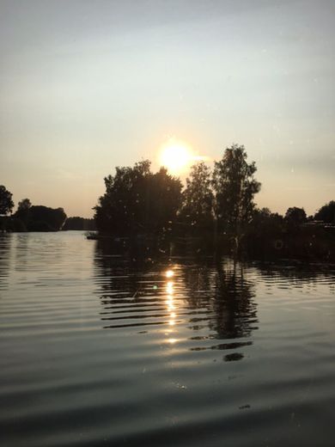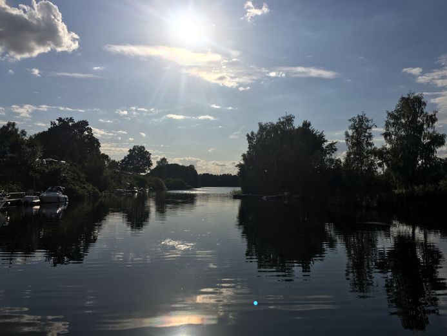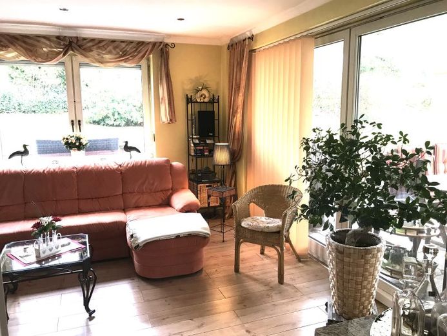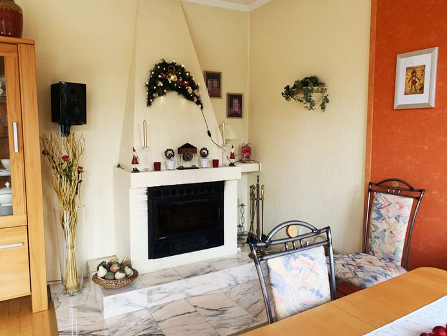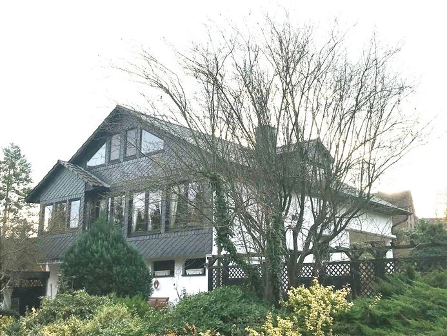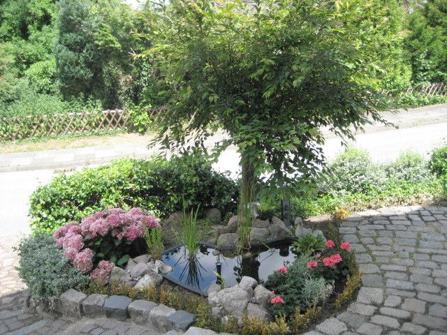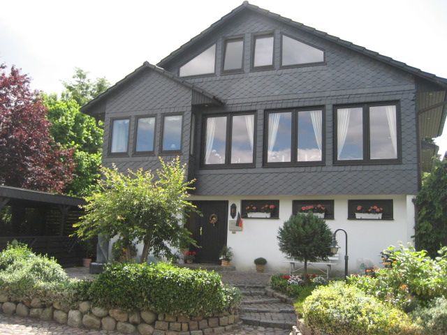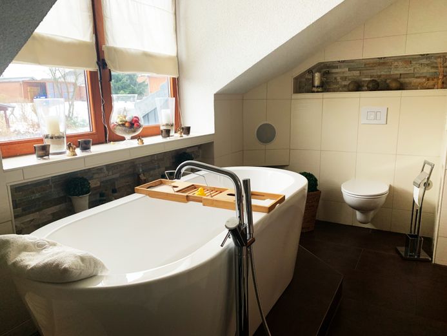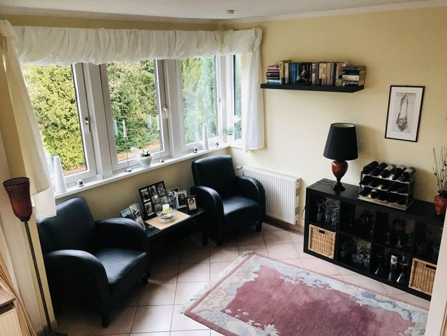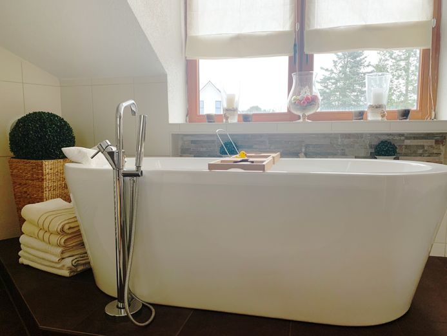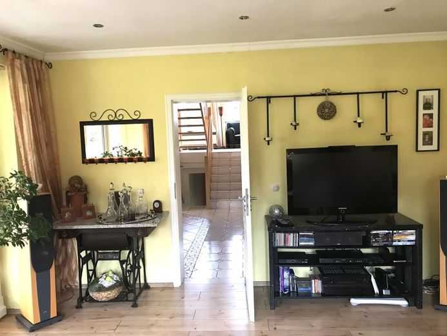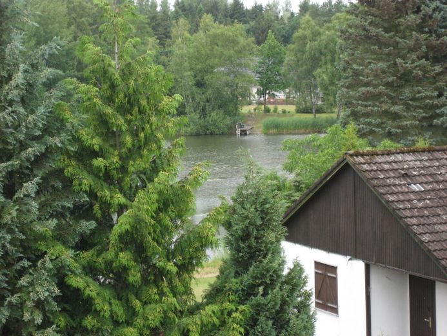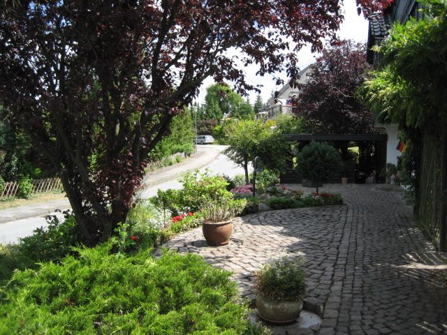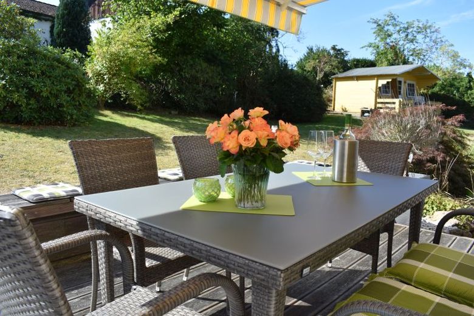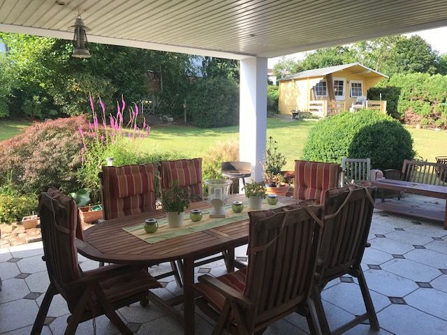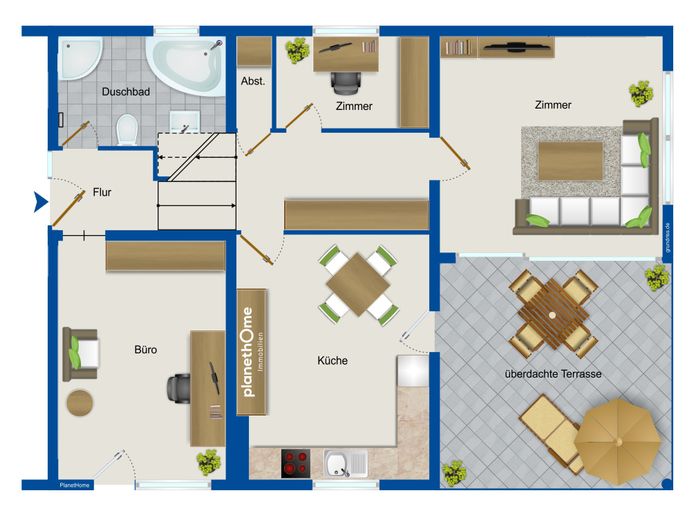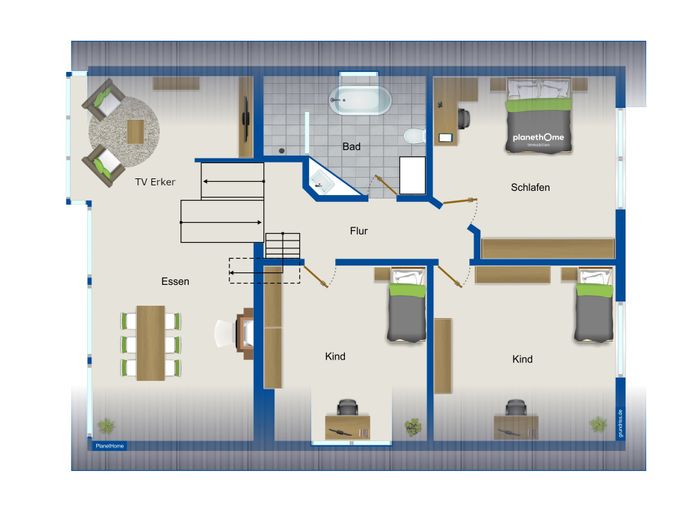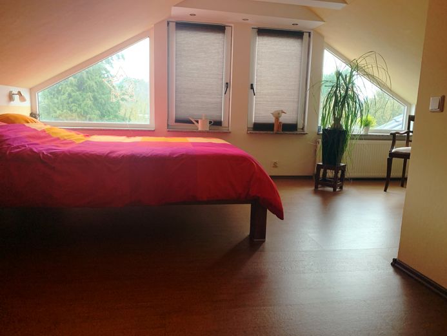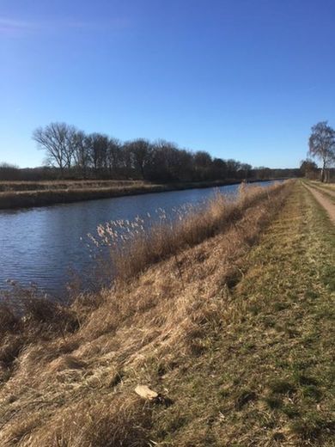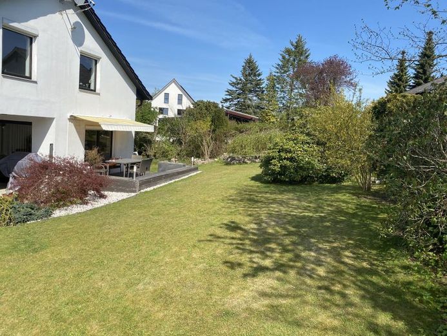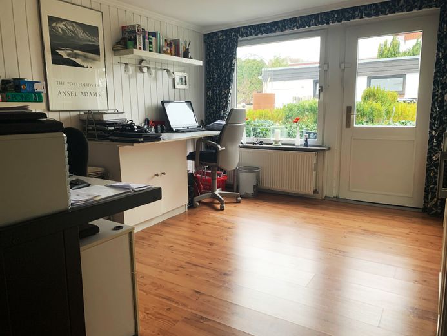About this dream house
Property Description
This property offered exclusively by PlanetHome was originally built in 1967 in conventional construction on a plot of approx. 1015 m². Extensive reconstruction, additions and extensions were carried out in 1999/2000. Due to the slight slope, one has a wonderful view of the lake from the house. This development allows a unique floor plan, which was designed open and very bright over several levels via stairs. The total area of about 185 m² (Nutzfläche ca.221 m²) is distributed over several levels. It has 7 rooms distributed on 5 levels: Basement, first floor, middle floor, upper floor and attic. These form a special feature of this unique property due to the construction method. In the basement befinden the office with access to the garden and one of the three terraces, a modern bright bathroom with shower and a spacious corner bath and a connection for the washing machine and dryer. The living room with partially floor-to-ceiling windows and exit to the covered terrace, the spacious, fully equipped eat-in kitchen, also with exit to the covered terrace, a small pantry and another room, currently used as a utility room, are a few steps up and form the first floor. On the middle floor we have another living room / fireplace room with generous window front including lake view, which make the floor so unique. The upper floor, which you can reach via the beautiful open wooden staircase, offers a private area separated by a door with 3 bedrooms, some with generous built-in wardrobes and a beautiful bathroom with rain shower and freestanding tub. Here is also the gas central heating with water storage in a separate storage room. Another highlight is the attic that you reach via a few steps. Here is the master bedroom (8th room), in which is a dressing area with built-in wardrobes and plenty of storage space. This room is also ideal as a studio due to its large window front overlooking the lake. There is a lot of attention to detail in this property, which you can also see nicely in the photos and our virtual tour. In addition, it offers enormous potential for your own ideas. The spacious, overgrown garden with a small garden house should be emphasized. With its wonderful size it offers a lot of space to develop and own design possibilities. Important details in the overview: - Maintained gas heating (year of construction: approx. 1999). - In the downstairs bathroom the hot water runs via an instantaneous water heater, in the upstairs bathroom and in the kitchen via the central hot water supply. - The roof was newly built in the course of the reconstruction measures, covered with high-quality clay tiles and provided with copper gutters as well as insulated beyond the standard of that time.
