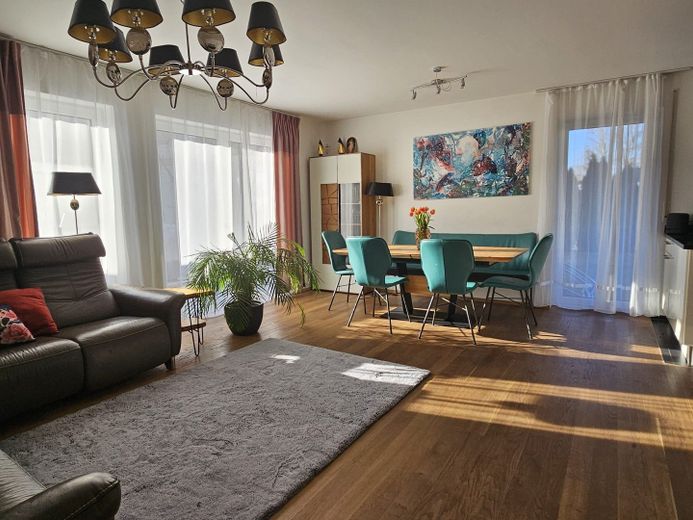
Wohn-Essbereich
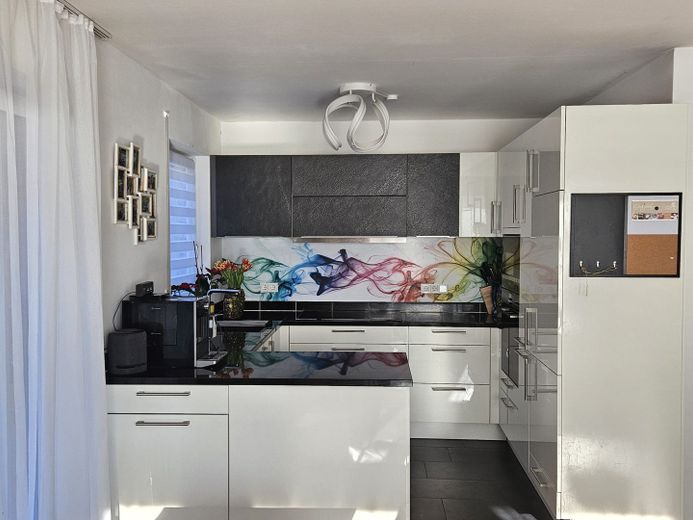
Einbauküche
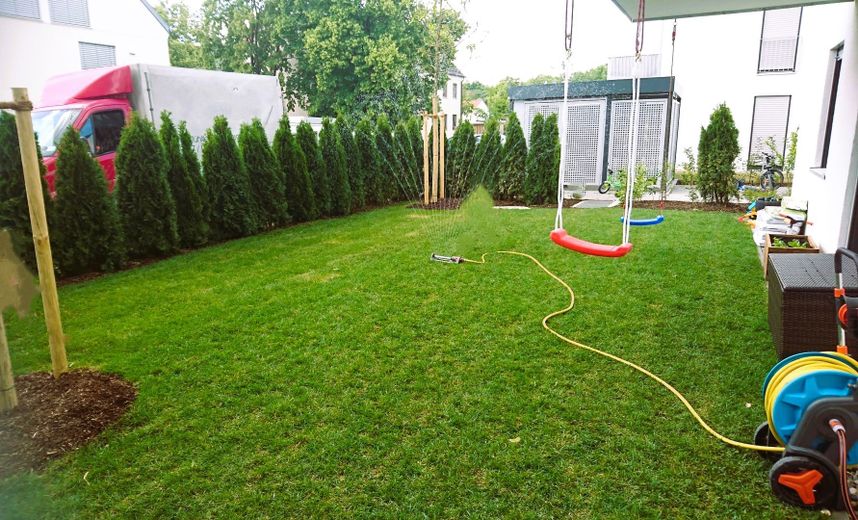
Garten Teilansicht
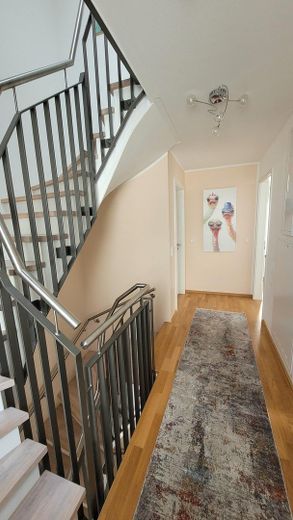
Flur 1.OG
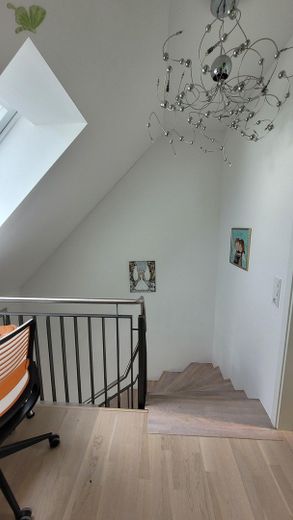
Dachgeschoss mit Dachfenster
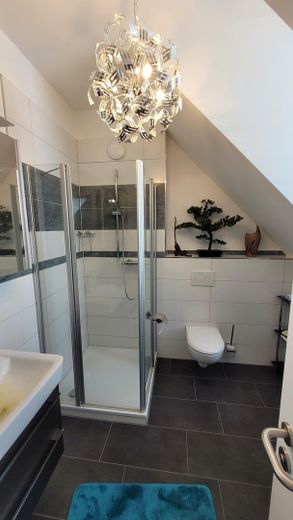
Duschbad DG
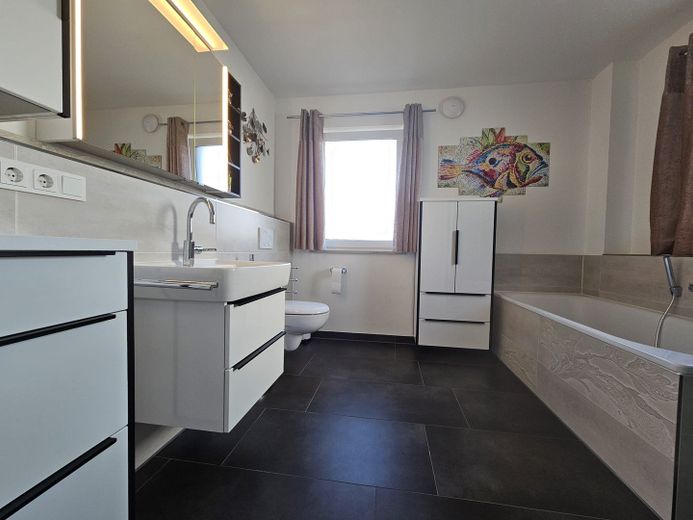
Badezimmer
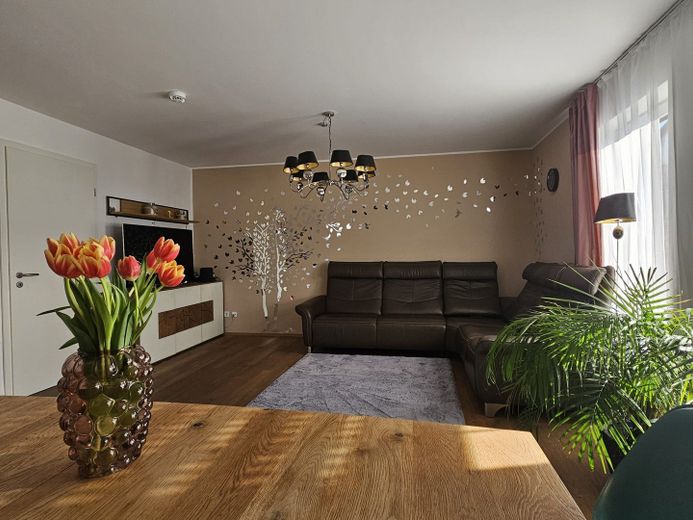
Wohnbereich
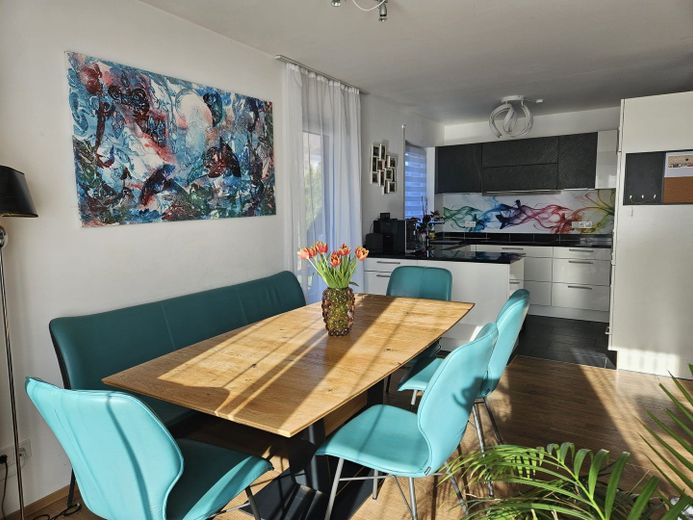
Essbereich+Küche
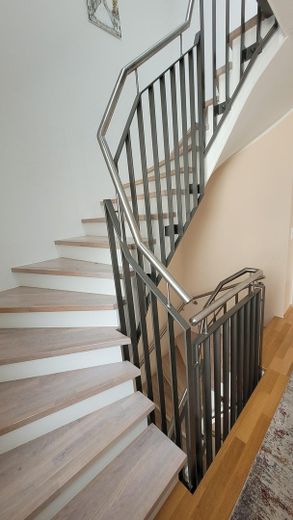
Treppenaufgang zu DG
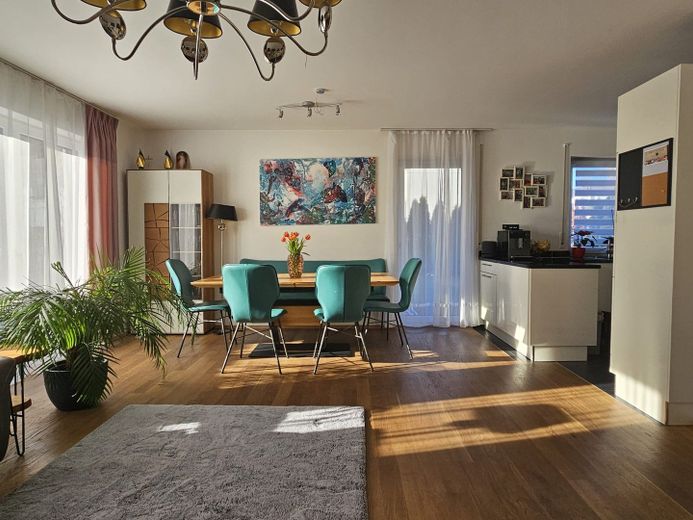
Wohn-Essbereich
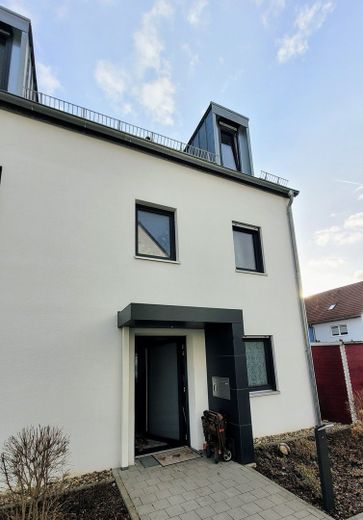
Haus Eingang front
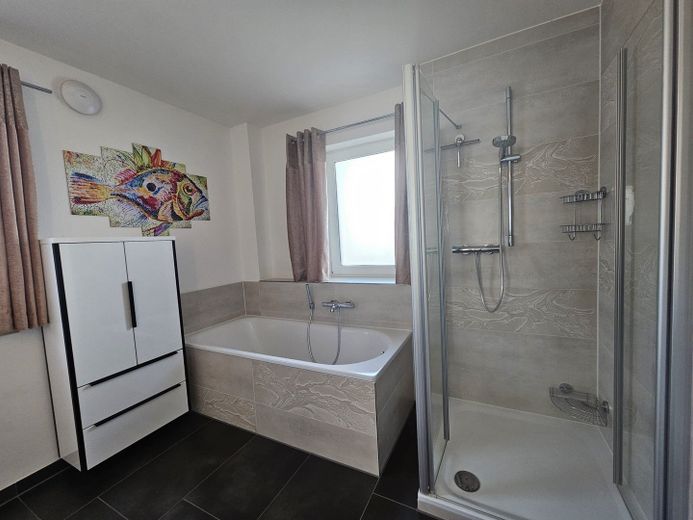



| Selling Price | 679.000 € |
|---|---|
| Courtage | no courtage for buyers |
We are selling our condominium built in 2020 with a spacious garden and terrace in Regensburg Schwabelweis. This is a "house within a house" with a completely separate entrance and direct access to the underground parking garage. The apartment is therefore to be seen as a terraced end house/duplex with ground floor, upper floor and attic + large cellar and 95 sqm garden. Total living space of approx. 125sqm. Legally, however, it remains a condominium and you become part of the very harmonious community of owners with many advantages!
There is still a current loan on the property with 1.3% effekt. Interest and still 4.5 years remaining term of the fixed interest rate, which can be taken over (subject to approval by the bank)!
On the first floor is the large living/dining area with kitchen, checkroom and guest WC. The 1st floor houses the two children's rooms/offices with the large parents' bathroom. The top floor also has very high ceilings of up to 2.85m. A pull-out staircase leads to the attic, which offers additional storage space.
The basement with its room height of 2.85m and approx. 46sqm offers plenty of space. There is currently also a games room/hobby room with carpeting and infrared heating. A washing machine/dryer connection is available in the basement. There is also a waste water basin with hot water boiler.
You can reach the underground garage with 2 parking spaces directly via the lock in the basement. Preparation for an electric charging station is available. The price for both parking spaces together is VB 15,000 euros and is not yet included in the sale price of 679,000 euros.
The property is rounded off with a sheltered garden of around 95 square meters with
terrace, garden shed (included in the price) and 2 fruit trees. Here the children can let off steam or you can enjoy the summer nights on the terrace.
The floor plans are basically easy to change, as in many places with
drywall was used in many places. Here you can remodel the house according to your
according to your wishes, if desired.
Solidly built in 2020, the entire house was constructed with insulating bricks (basement concrete) to KFW 55 standard. This results in an excellent indoor climate, cool in summer and warm in winter, without moisture problems or mold.
A very high-quality kitchen from PLANA with white high-gloss fronts and partly real slate cladding on the wall units is available for sale. Incl. all built-in appliances (dishwasher, built-in microwave, oven, fridge, 5-burner induction hob, extractor fan. (New price 16,500 euros -> VB 7,500 euros)
The property will be available from August 2024. Move-in by arrangement.
Free of commission from private owner.
-FW 55 standard (energy certificate available)
-Solidly built with insulating bricks
-3-fold thermal insulation glazing
-Central groundwater heat pump
-Underfloor heating
-Real wood parquet
-High-quality AGROB Buchtal tiles in the bathrooms
-Washing machine/dryer connection in the basement
-Locking floor as large storage space
-Smart Home equipment heating control, fan control
-Video doorbell (ring) incl. front door that can be opened via app (smart home)
Ground floor: living/dining area + kitchen + checkroom + guest WC
Upper floor: 2 rooms + full bathroom
DG: 1 large room + shower + access to the loft
Basement: 2 rooms + airlock to underground garage
No risk with the construction company! No lengthy, costly renovations! Planning security for you!
The house is already standing and in top condition!
The Jurahof residential complex in Schwabelweis impresses with its outstanding location. All daily necessities are in the immediate vicinity. Supermarket, ATM, bakery, pharmacy, DHL packing station, 2x bus stops (line 5), hairdresser, Greek restaurant, elementary school plus 2x kindergartens, 1x daycare center and after-school care are within a 2-8 minute walk. There is also a medical center and petrol station directly opposite. Another 3 supermarkets, drugstore, pharmacy, beverage market can be found in Tegernheim, about 5 minutes away by car. The bus connections are excellent and line 5 takes you to Regensburg city center in around 15 minutes.
The very nearby Schwabelweiser Park, Sandfrauenpark, the banks of the Danube, the
the banks of the Danube, the Riegerfelsen, skating rink, numerous playgrounds and the Danube cycle path.
There are also numerous local sports clubs.
There is a private playground directly in the residential complex.
The nearby Schwabelweiser Park, Sandfrauenpark, the banks of the Danube, the Riegerfelsen, skating rink, numerous playgrounds and the Danube cycle path are ideal for recreation. There are also numerous local sports clubs.
There is a private playground directly in the residential complex.