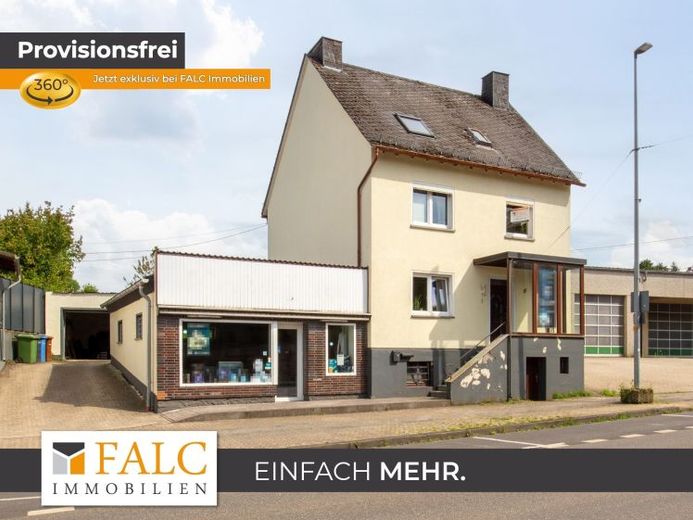



| Selling Price | 249.000 € |
|---|---|
| Courtage | no courtage for buyers |
Bitte sehen Sie sich unsere virtuelle 360° Besichtigung unter folgendem Link an, bevor Sie mit uns einen Besichtigungstermin vereinbaren.
https://app.immoviewer.com/portal/tour/3044652
Ungefähr im Jahre 1950 wurde dieses Einfamilienhaus mit angrenzendem Anbau erbaut.
Schon beim Betreten fühlt man das behagliche Ambiente, welches das Haus ausstrahlt sowie die Liebe und Sorgfalt, mit welcher es die kompletten Jahre modernisiert und gepflegt wurde.
Über eine Außentreppe erreichen Sie den überdachten Hauseingang. Sie betreten das Haus und werden in dem großen Flur empfangen. Von hier aus gelangen Sie zu allen Wohnräumen dieser Etage.
Ein Badezimmer mit bodengleicher Dusche und eine Küche mit Vorratsraum gehören zum Raumprogramm dieser Etage.
Das Highlight ist das ca. 30 m² große Wohn- und Esszimmer mit Ausgang in den Hinterhof und in den Garten. Der Essbereich ist geräumig und bietet Ihnen genügend Platz für einen großen Esstisch. Hier können Sie und Ihre Gäste gemeinsam schöne gesellige Spielabende verbringen.
Die großzügig angeordneten Fenster mit Blick zur Straße und in den Garten sorgen für einen hellen und sonnendurchfluteten Wohnbereich.
Über eine halbgewendelte Treppe im Flur gelangen Sie in das Obergeschoss und Kellergeschoss.
Im Obergeschoss stehen Ihnen drei Schlafzimmer und ein Duschbadezimmer zur Verfügung.
Eines der Schlafzimmer ist als Durchgangszimmer konzipiert.
Im Dachgeschoss des Wohnhauses befindet sich ein weiteres Schlafzimmer mit angrenzendem Büro. Der Zugang zum Spitzboden erfolgt über den Flur im Dachgeschoss.
Der Spitzboden ist als Kaltdach ausgeführt und bietet Ihnen genügend Staufläche.
Im Kellergeschoss des Wohnhauses befinden sich ein großer Hobbyraum, ein Heizungsraum mit einem alten Öltank, eine Toilette und ein Lagerraum.
Das ca. 43 m² große Ladenlokal hat zur Straßenseite hin ein großes Schaufenster, eine Zugangstür sowie ein weiteres Fenster. Weitere kleinere Fenster sind an den Außenwänden vorhanden. Für eine Werbeinstallation ist auf der Fassade ausreichend Platz vorhanden.
Auf dem Grundstück befindet sich eine Garage im Hinterhof.
Der große Garten ist eingefriedet und mit Sträuchern, Hecken, Bäumen und einer Wiese angelegt.