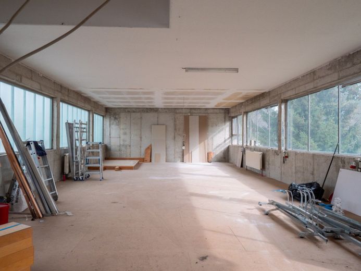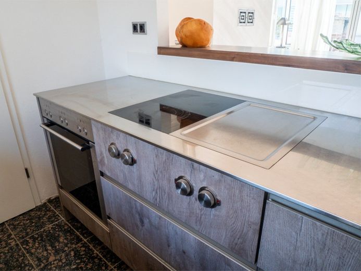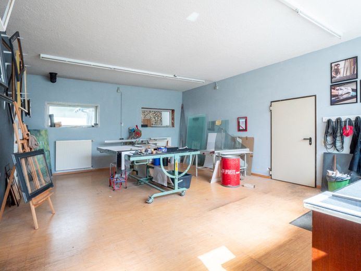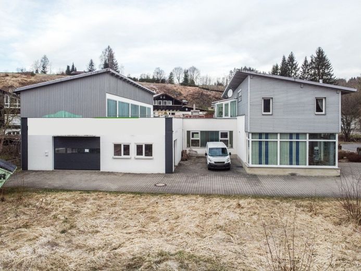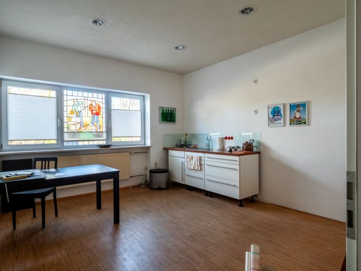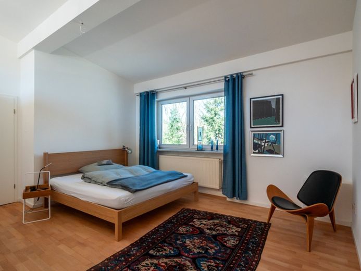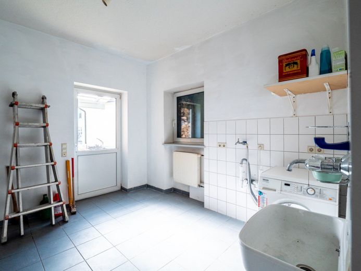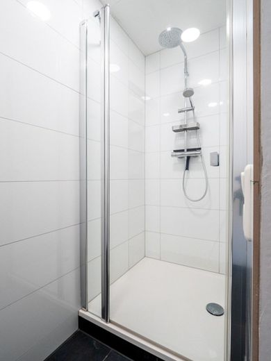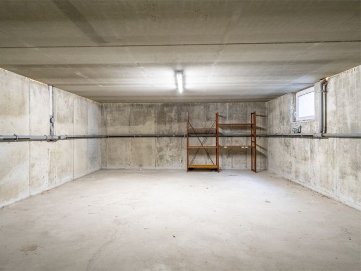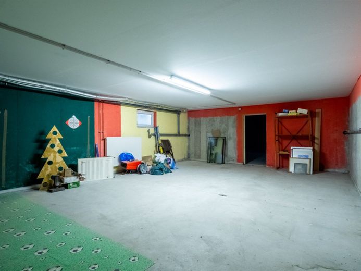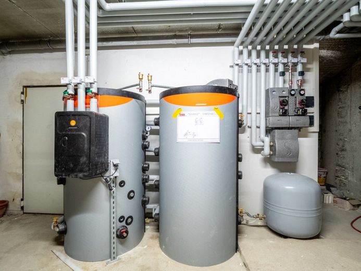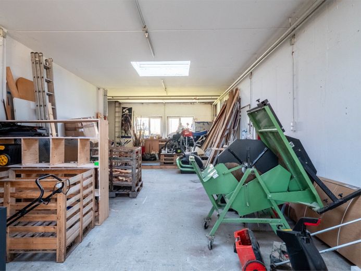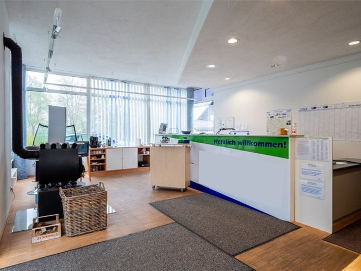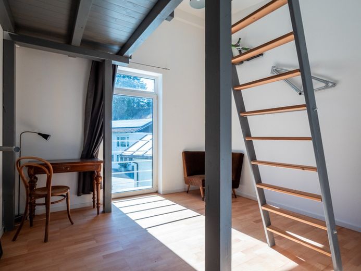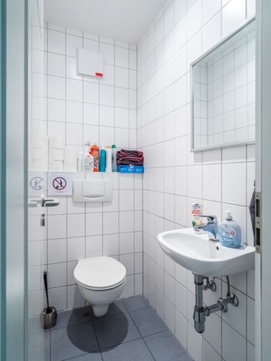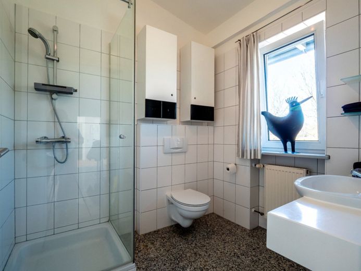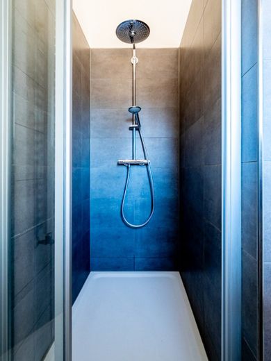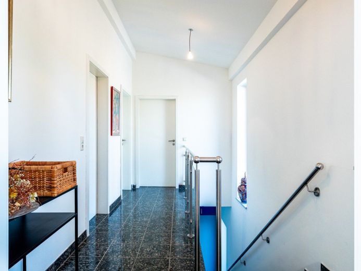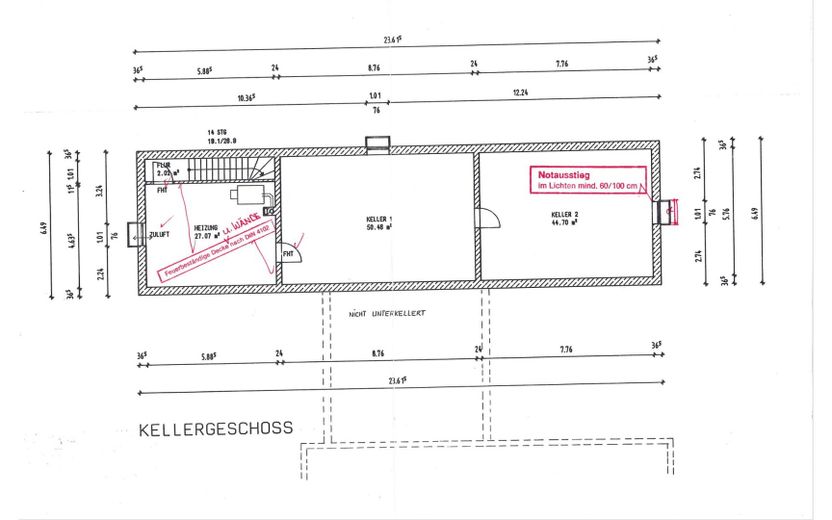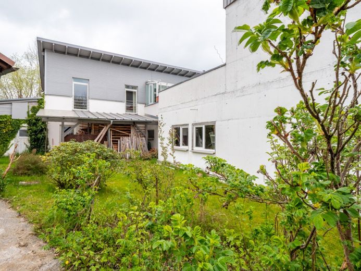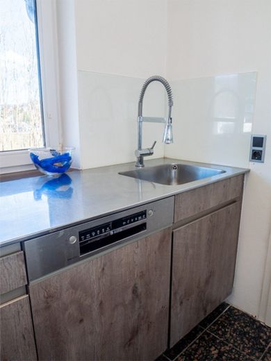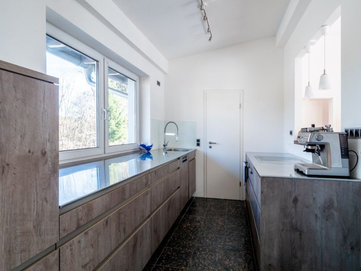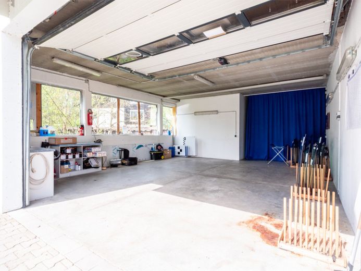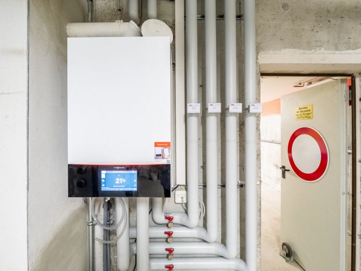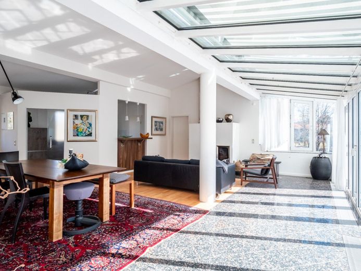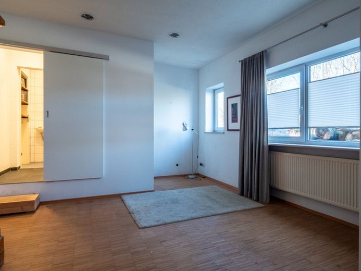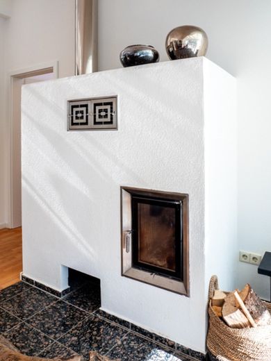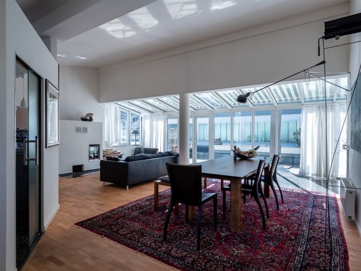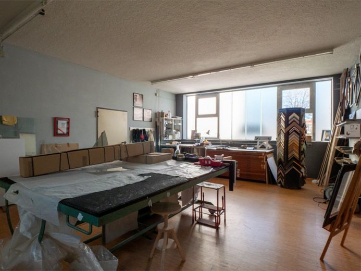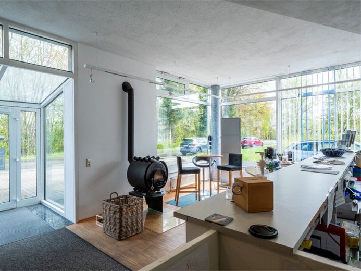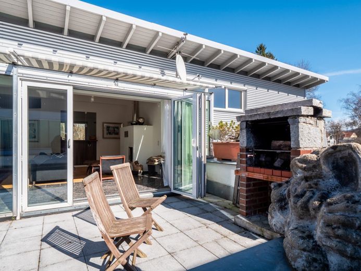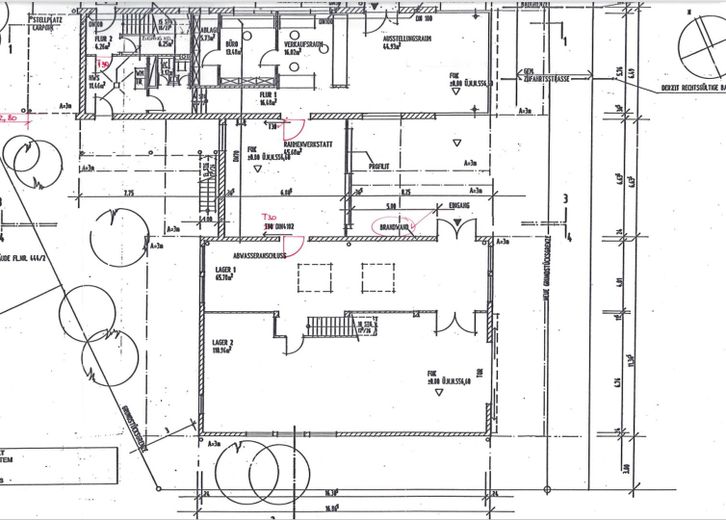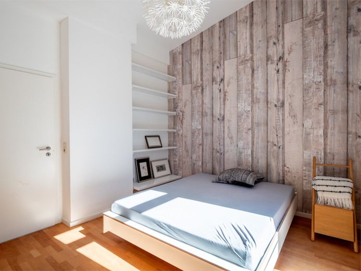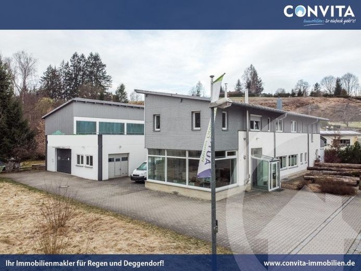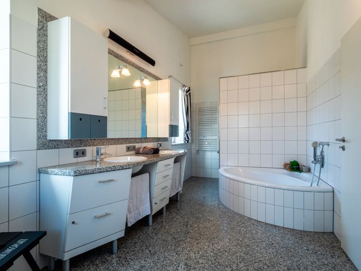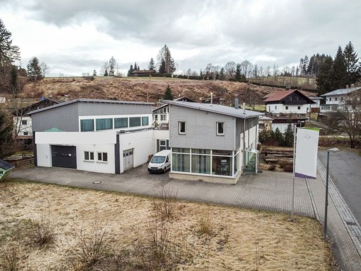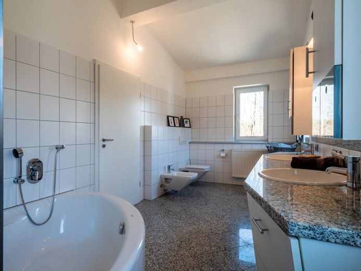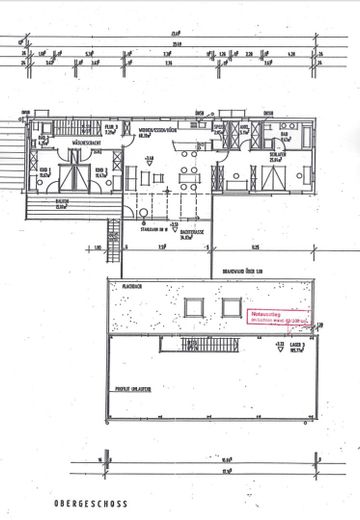About this dream industry property
Property Description
This exceptional commercial property in Zwiesel is ideal for founders and entrepreneurs in trade, services, construction or manufacturing.
With a total usable area of approx. 523 m², approx. 155 m² of living space, the approx. 11 m² utility room and the well thought-out layout, this property is ideal for your individual business plans.
Office, administration and exhibition area:
The administration or exhibition area comprises a generous approx. 100 m², currently consisting of a sales room, a spacious office and a communal room with kitchenette. Thanks to the flexible lightweight construction of the interior walls, the room layout can be adapted as required and can be rented out separately if necessary. This area is complemented by a WC with shower plus separate WC.
If required, it can be extended with the approx. 11 m² utility room.
Storage and workshop area:
For storage or workshop purposes, the property has a generous usable area of approx. 328 m², divided into approx. 222 m² on the first floor and approx. 106 m² on the upper floor.
A large part of this space can be heated and is equipped with high-voltage connections.
The premises have several entrances and can therefore be divided flexibly and also rented out, for example.
The ceiling height on the first floor is approx. 3 m and approx. 2.90 m on the upper floor. There is already an opening from the first floor to the warehouse on the upper floor - for a goods elevator, for example.
The storage rooms on the first floor have large roller shutters and are separated from each other and, like part of the office/exhibition area, are currently let (commercial lease).
The tenants are very interested in extending the lease.
Cellar:
A further advantage of this property is the approx. 95 m² large, partly heated cellar, which can also be used as a warehouse or workshop.
Living area:
The property includes a great, spacious 4-room apartment with approx. 155 m² of living space. This has its own entrance and is therefore ideal for renting out separately. The apartment is already vacant and can be occupied immediately.
The living/dining area with tiled stove offers inviting comfort and leads directly to the spacious roof terrace with magnificent views of the Zwiesel area. The high-quality kitchen is functionally and stylishly equipped.
The apartment has a bedroom with its own bathroom and dressing area, two rooms that can be used as a children's/guest room or office and a further bathroom.
If required, it can be extended with the approx. 11 m² utility room, which is located on the first floor and has a washing machine connection.
The new gas condensing boiler, which was only installed at the end of 2023, is suitable for use with a hydrogen/natural gas mixture. The proportion of hydrogen can be up to 20 percent and the heating system is therefore already technically prepared for the future use of biogenic fuels in line with the requirements of the Building Energy Act.
The existing 18.05 kWp photovoltaic system with a feed-in tariff until 2030 rounds off the offer. The feed-in tariff amounts to around € 600 per month.
The residential and commercial building impresses with its versatile usage options, flexible room layout and high-quality fittings. It offers an attractive opportunity for investors, founders and entrepreneurs who are looking for a new location or an extension to their existing one with good transport links.
Arrange a viewing appointment today!
The purchase price for this property is €645,000 - there is NO additional broker's commission for the buyer!
Furnishing
Plot area:
- approx. 985 m² with sufficient parking space
Administration/exhibition:
- Sales area, office, common room with kitchenette, WC with shower and WC
Warehouse/workshop:
- Ground floor: workshop, warehouse 1 and warehouse 2 (all separately accessible; warehouses 1 and 2 with roller shutters and partly with high voltage current; warehouse 1 can be heated; currently partitioned and both partially rented)
- Upper floor: Warehouse 3 (heatable and with high voltage current, possibility of installing a freight elevator)
- Basement: Cellar (partly heatable; additional possibility for workshop or storage)
Living space:
- approx. 155 m², 4 rooms with large roof terrace plus utility room (can be rented separately)
Heating system new in 2023
PV system with single-price remuneration until 2030
Other
The energy certificate is currently being prepared and is available for viewing
All details in this exposé are preliminary information compiled to the best of our knowledge and belief and represent the status at the time of the exposé preparation. We expressly reserve the right to make changes. The only legal basis is the notarized purchase contract. As always, the information is without guarantee and is based on the statements of the seller and the documents provided.
This property is offered in such a way that no brokerage contract is concluded with the prospective buyer. The remuneration for the brokerage of this property is borne exclusively by the seller.
The real estate agent is the sole representative of the seller's interests and does not agree any remuneration with the prospective buyer, nor is a brokerage contract concluded.
The agreement of a viewing appointment or the transmission of documents as well as the acceptance of a purchase price offer does not constitute a brokerage contract with the prospective buyer.
Location
Location description
The idyllic small town of Zwiesel is located in the district of Regen in the middle of the Bavarian forest. As a state-approved climatic health resort, Zwiesel offers ideal living conditions for families, senior citizens and nature lovers. Situated in the beautiful Arberland, Zwiesel is an ideal starting point for a variety of leisure activities and contributes to the area's high level of attractiveness.
Zwiesel has a good infrastructure with day care centers, schools, a clinic, doctors and a wide range of shopping facilities for daily needs.
The town in the Bavarian Forest is known for its glass industry and glass school. For this reason, Zwiesel is also known as "the glass town". There are numerous other glass manufacturing and glass processing companies in the town. In addition to the glass industry, other well-managed medium-sized companies have also settled here.
In addition to the direct road connection via the B11, Zwiesel also has a junction station of the Bavarian Forest Railway with connections to Plattling, Bayerisch Eisenstein and Bodenmais every hour and to Grafenau every two hours.
The B85 is around 10 km away and the A3 and A94 are around 37 km away.
