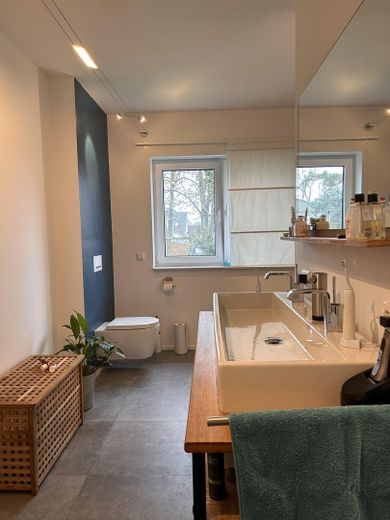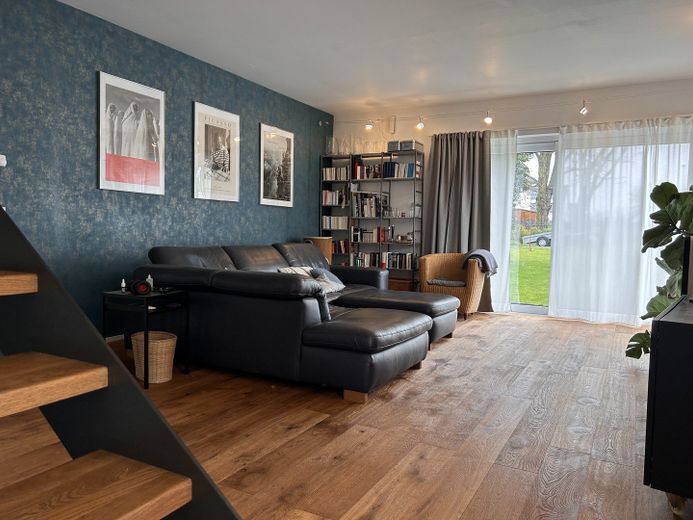

Ankleide



Raum 1 OG

Gäste WC


Raum 2 OG

Raum 1 OG


Grundstück und Carport

Bad

Eingangsbereich

Bad

Raum 2 OG



Flur OG





| Selling Price | 739.000 € |
|---|---|
| Courtage | no courtage for buyers |
Commission-free, energy-efficient and no additional costs - large, new house for high aesthetic demands in 15370 Vogelsdorf .
Relaxed living in the bacon belt near the city limits - here you will find the perfect balance between the hustle and bustle of the city and a green retreat!
In our individually planned detached house, which was only built in 2020 on a spacious plot, we have placed great emphasis on high-quality materials, above-average technical equipment, spacious and bright rooms (ceiling height on the ground floor 2.85 m) in a timeless and puristic design.
The restriction to two high-quality and uniform floor coverings underlines the stylish straightforwardness:
* hand-planed, brushed, oiled oak parquet (Thede and Witte) in the living rooms
* Large tiles (60x60) in the kitchen, utility room, dining room, bathroom and guest WC.
In September 2022 a PV system with storage and emergency power solution was installed (purchased!)
Thanks to the triple glazing, FBH with individual room control, solar for hot water and energy efficiency class B, the monthly maintenance costs are extremely low.
The bathroom and guest WC have a classic + purist design with sanitaryware by Duravit Philipp Starck, among others.
In the spacious fitted kitchen with island you will find an induction hob (Siemens), side-by-side refrigerator with water connection (Samsung), oven with steam function (Siemens), dishwasher (Miele), some of which are still guaranteed until 2025.
Further storage space is provided by the directly adjoining pantry.
Through the large sliding door, the kitchen opens up direct access to the covered part of the terrace - outside and inside merge into one another and you can enjoy the protected, extended space.
The living room is also connected to the garden and terrace through the two large sliding doors, which act as an extension of the living room and directly surround the pool.
The fully integrated pool with automatic control of chlorine and pH value can be heated free of charge via the heat pump thanks to PV and you can enjoy a vacation feeling and relaxation in perfect privacy!
The modern, straight staircase to the upper floor is custom-made so that the treads match the oak parquet flooring exactly.
The rooms on the upper floor are bright and airy - here, too, it is the generous room design that emphasizes the spaciousness of the house.
In addition to two large rooms, there is a smaller one that we use as a dressing room with a 4.5 m closet and shoe cupboard, as well as a spacious daylight bathroom with a walk-in shower and double washbasin.
A very practical feature is the direct, secure laundry chute in the utility room, where the vacuum cleaner, washing machine, dryer and "other household necessities" are neatly tidied away.
There is additional storage space in the attic.
Like many details, the doors throughout the house are also custom-made:
2.11 m high, magnetic catches, internal hinges and flush frames.
The garden has already been laid out, a (remaining) robotic mower does its rounds, 2 (brick-built) raised beds allow for extensive cultivation.
Close to the city and yet without the noise of airports, roads and highways in a well-kept, traffic-calmed residential area with single-family homes.
Forest, lakes and jogging routes directly "out the back".
Everything you need for daily life is also close by:
doctors, pharmacies, shopping, DIY store, childcare and good secondary schools.
good secondary schools.
Just 3.5 km away is the multi-award-winning private school with a grammar school upper school
https://www.gesamtschulepetershagen.de
as well as other grammar schools in Neuenhagen, Rüdersdorf and Strausberg, which have excellent public transport connections.
The S5 train takes you directly to Berlin
Some further extras :
central decalcification system based on salt in the HWR
6000l underground rainwater cistern with pump (2022)
above-average number of SAT connections, sockets etc.
electric blinds in frame color (anthracite)
Carport with separate storage room (2022)
Fence system with remote-controlled sliding gate (2021)
Terrace approx. 70sqm
Mosquito screens on all windows and sliding doors
Price € 739,000
Energy efficiency class: B
Energy certificate type: Demand certificate Energy consumption coefficient:
52.2 kWh/(m²\*a)
Energy consumption for hot water included: Yes
Main energy source: Natural gas/solar
Estate agent inquiries unwanted!
Please note the judgment LG Tübingen, judgment of 09.05.2022; 20 O 74/21
Further information very gladly with serious interest and with proof of financing
Distances:
S5 (Fredersdorf) 2.4 km
Bus stop Bus 951 to S-Bahn 160m, travel time 5 minutes
B1/B5 approx. 3 km
A10 (Hellersdorf) approx. 3 km
Tesla 19 km
Alexanderplatz 24 km