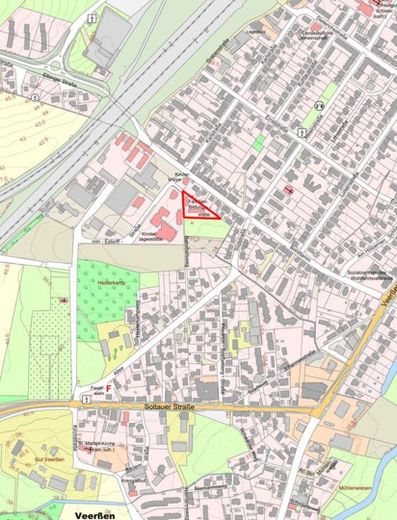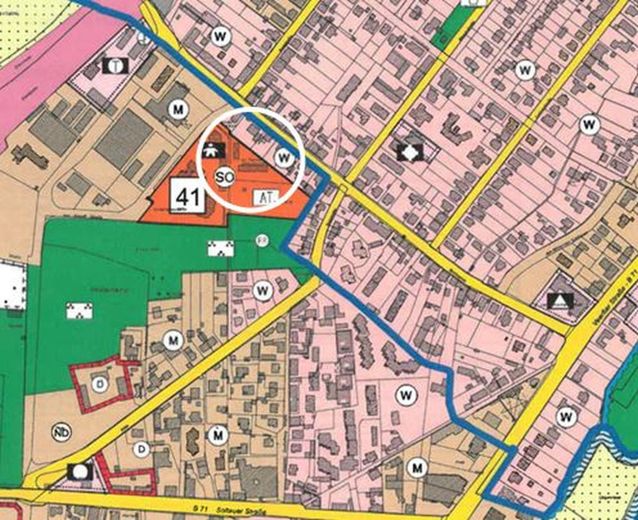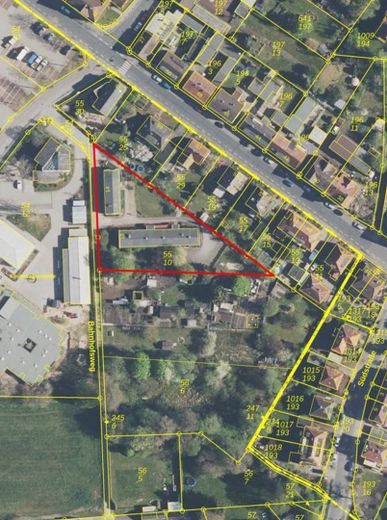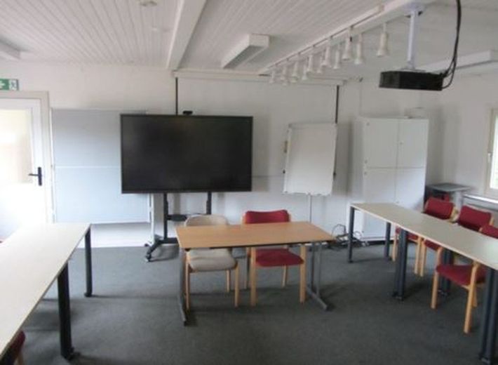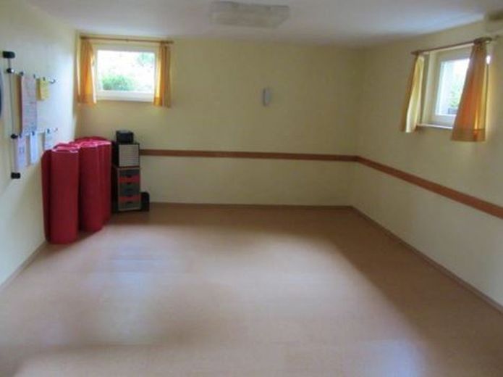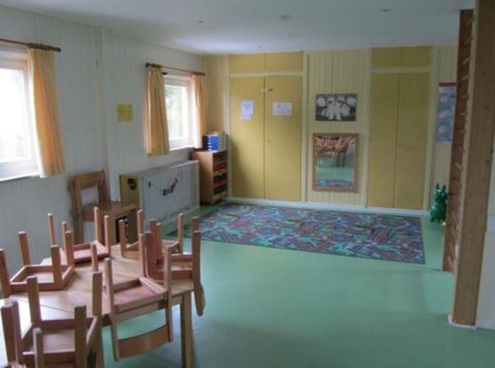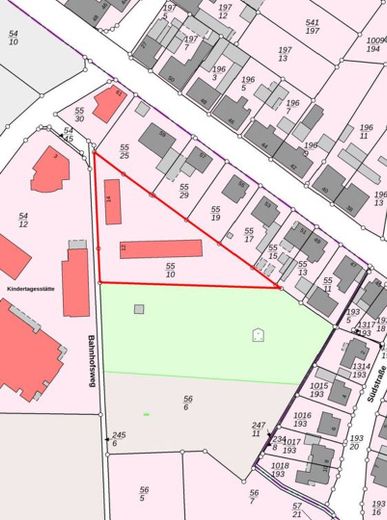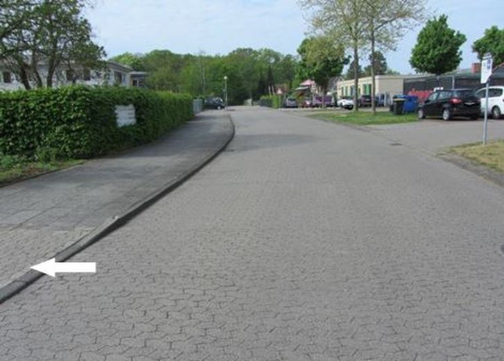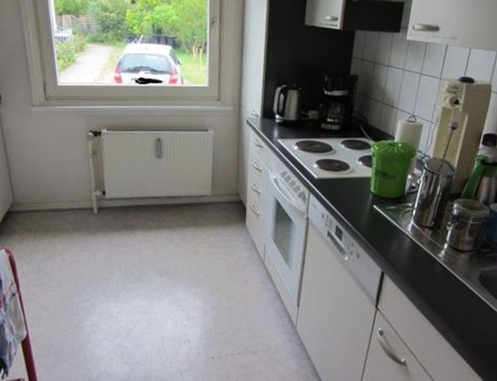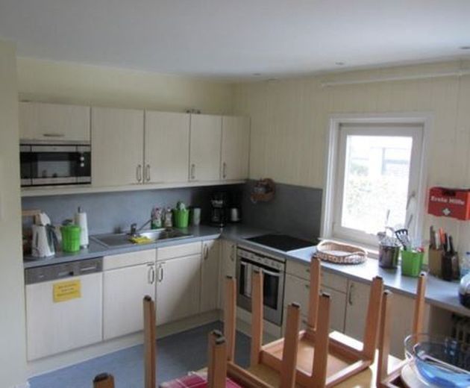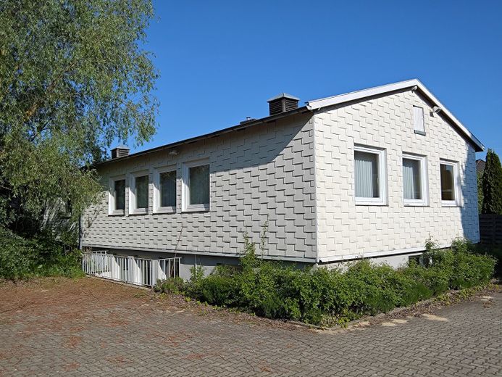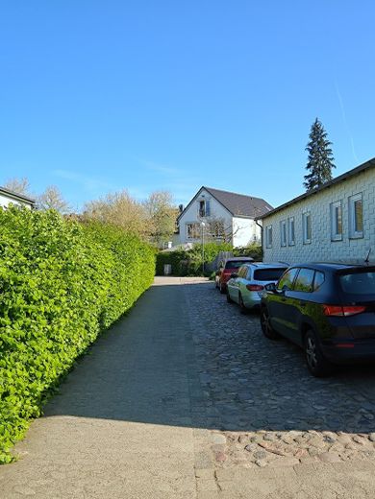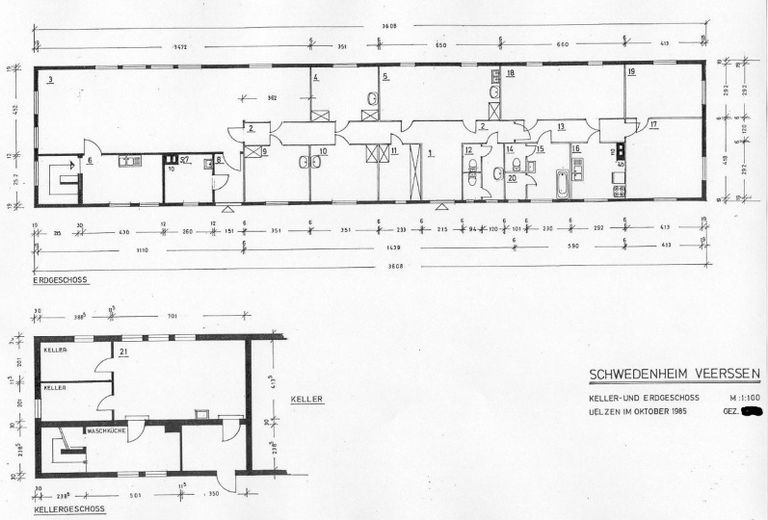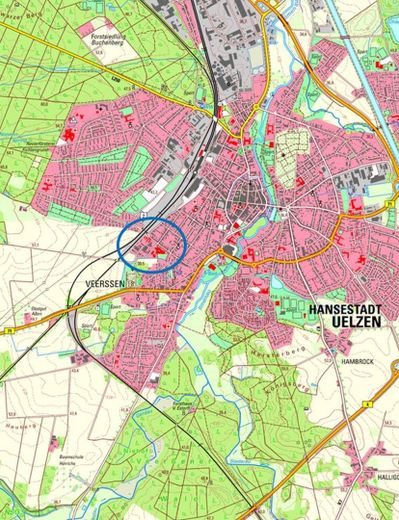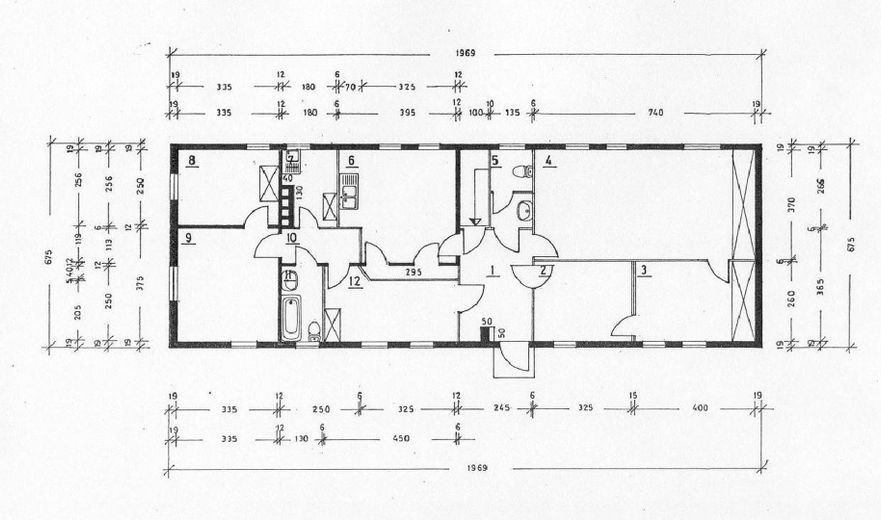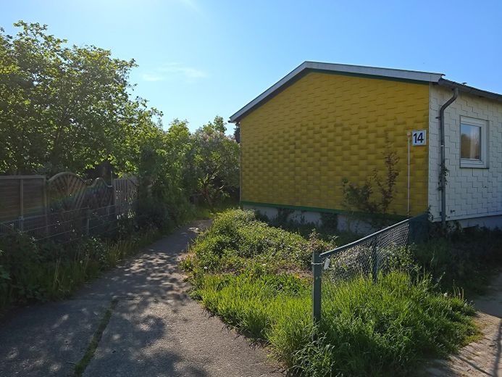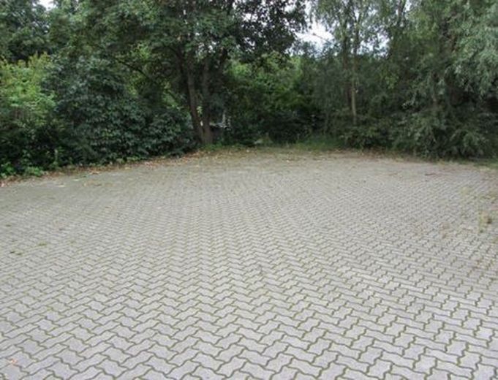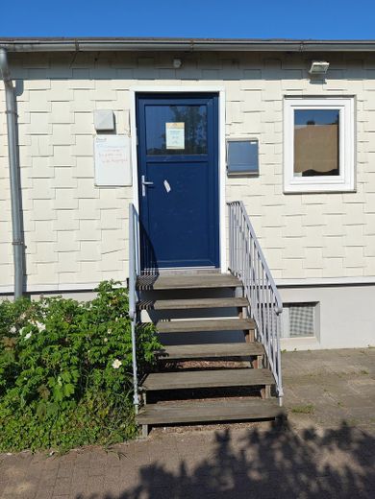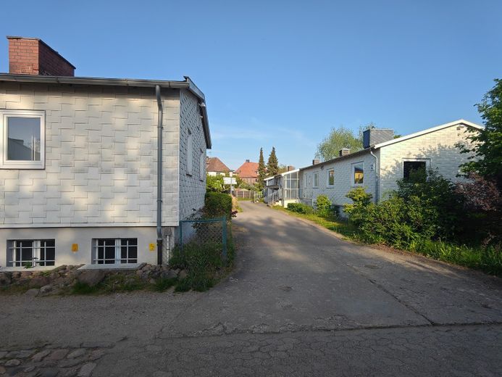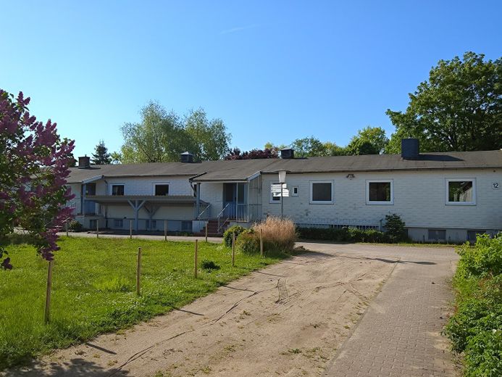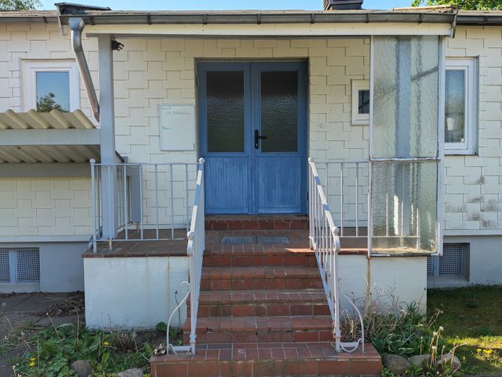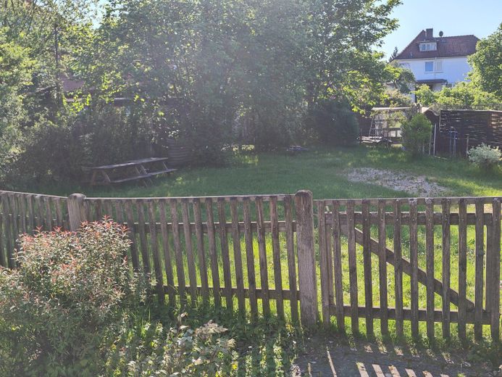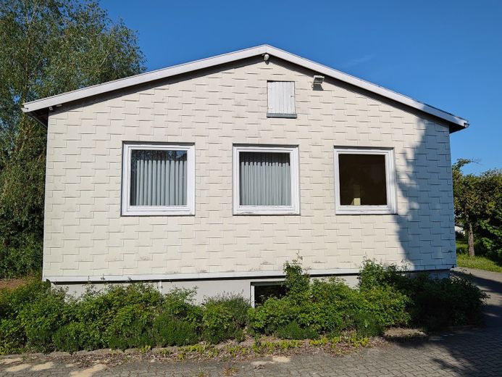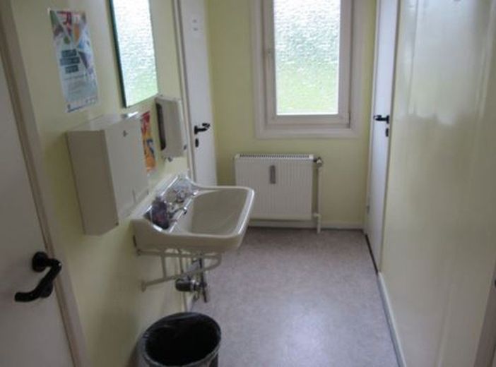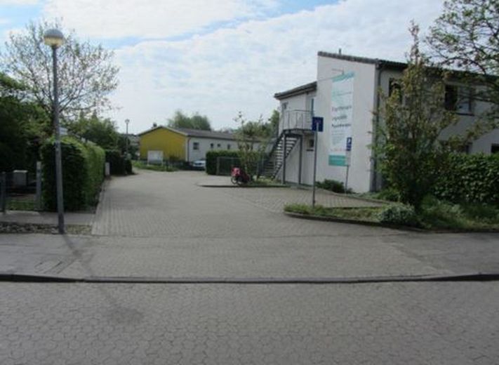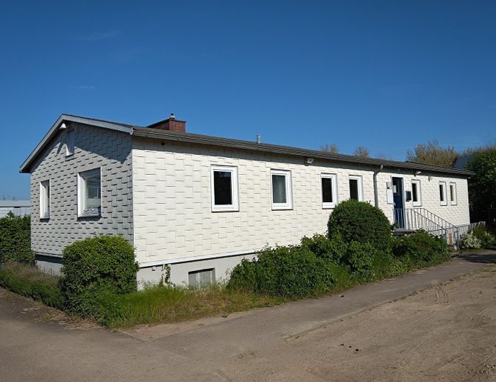About this dream office
Property Description
The Evangelical Lutheran parish of Veerßen is selling its property in Uelzen, OT Veerßen, Bahnhofsweg 12 + 14, built with two prefabricated houses in timber construction on solid foundations.
Until March 2024, the property was used by the Evangelical Lutheran church district of Uelzen as a Protestant family education center. Due to the construction of a new building in the city center of Uelzen, the site has no longer been required for church or social purposes since April 2024.
Interested buyers have the opportunity to create something new or expand what already exists in accordance with local building regulations.
The property for sale certainly does not stand out due to the existing building stock, but rather due to the slightly hidden location of the plot in the second row, which offers plenty of room for development.
The property will soon be completely cleared, so that viewings can be arranged by telephone from mid-May.
The listed purchase price of € 200,000 is a basis for negotiation (VB).
The sale of the property will be finalized by the church council in Veerßen following the bidding process.
We would like to thank the Gutachterausschuss für Grundstückswerte Lüneburg (GAG), Uelzen office, for their permission to publish the photos.
Furnishing
A. Schwedenheim (Bahnhofsweg 12):
Building construction: prefabricated house, single-storey, full basement, non-convertible attic floor
attic
Building type: former accommodation barracks, converted into an office and event building
and event building
Year of construction: approx. 1952, extension 1955, remodeled several times
Exterior walls: prefabricated timber frame construction with little insulation and asbestos cement panels as façade cladding, basement walls in tamped concrete construction
Interior walls: predominantly lightweight walls, some solid walls in the basement
Roof: flat pitched saddle roof with cardboard covering
Ceilings: solid basement ceiling, wooden beam ceiling
Equipment: predominantly simple standard
Floors: floorboards and wooden boards on wooden beams
Coverings: predominantly PVC coverings, partly textile carpeting and occasionally cork tiles
Doors: predominantly wooden doors of various types with linings and
cladding, some with glass elements, occasional metal doors present
Windows: largely double-glazed wooden windows, some outdated,
some of them outdated, in the cellar partly steel windows with mice screens
Stairs: solid cellar and external cellar stairs
Heating: gas central heating, hot water preparation via additional electrical devices
Special features: roofed house entrance landings, seating area with trapezoidal sheet metal roofing outside cellar staircase
Sanitary facilities: mostly simple standard
Connections: Gas, telephone, electricity, drinking water connection, rainwater and wastewater connection
B. Scandinavia House (Bahnhofsweg 14):
Building construction: prefabricated house, single-storey, full basement, non-convertible attic floor
attic
Year of construction: not known - probably before 1952
Exterior walls: prefabricated timber frame construction with little insulation and asbestos cement panels as façade cladding, basement walls in tamped concrete construction
Interior walls: predominantly lightweight walls, some solid walls in the basement
Roof: flat pitched saddle roof with cardboard covering
Ceilings: solid basement ceiling, wooden beam ceiling
Floors: floorboards and wooden panels on wooden beams
Flooring: predominantly PVC flooring, partly textile carpeting
Stairs: solid cellar and external cellar stairs
Heating: gas central heating, hot water preparation via electrical auxiliary devices
Special features: External cellar staircase
Sanitary facilities: mostly simple standard, basement: separate WC; first floor WC with washbasin
Connections: Gas, telephone, electricity, drinking water connection, rainwater and waste water connection
Overall, the structural condition of the two buildings is outdated and no longer up to date. A subsequent use is difficult to implement and does not make economic sense.
They have the character of a typical residential shack.
The thermal insulation is considered inadequate. The energy standard is no longer up to date. The layout and room distribution are also outdated;
the windows are largely outdated and partly defective. The asbestos panels on the façade create an unfavorable visual impression,
The cardboard roof covering is no longer up to date.
Location
Location description
The property is located in the southern part of the Hanseatic town of Uelzen and is part of the
district of Veerßen. Originally, this area was part of the overall complex of the Bohldamm warehouse (https://uelzen-bohldamm.de/der-bau-des-schwedenheims-1952/). The property is located in the second row and is accessed from the northwest via the streets "von-Estorff-Straße" and "Bohldamm". The plot is developed with two prefabricated houses in timber construction - the "Schwedenheim" and the "Scandinavia-Haus". Access is via an extended branch of the municipal road, which leads into a footpath at the property, which then runs west along the property boundary as "Bahnhofsweg". A daycare center, a school and non-disruptive commercial enterprises border the property to the west. The location can be described as central, quiet and with little traffic.
The actual use of the 2,293 m² property is indicated in the property register as "education and research". According to the Hanseatic City of Uelzen, the property for sale is not within the scope of a legally valid development plan.
In the effective land use plan of the Hanseatic town of Uelzen for the district of Veerßen, the property is
the property is shown as a special area with the purpose "Lebenshilfe/Altentagesstätte", whereby the purpose is rather to be classified as insignificant and the actual use as a "social facility/educational center" is likely to be decisive.
If a change of use is planned, it is advisable to contact the building authorities in good time.
The property has a triangular shape, is largely fenced in and flat, although the terrain is slightly sloping in the southern area. In the area of the driveway in the north-western part of the property as well as a parking area to the south-east of the "Schwedenheim" and the walkways between the buildings, the property areas are paved and predominantly covered with concrete block paving. The area between the buildings is laid out as a lawn.
The property has its own drinking water, rainwater and wastewater connections. In addition, both buildings are connected to the electricity grid and have a gas connection, which is used to operate one gas boiler per building.
Due to the location in the second row and the end of the street at the property, which is
the property, which ends there as a cul-de-sac for vehicle traffic, there is essentially very little destination and
traffic, but no through traffic.
Infrastructure:
Federal highway 71, which runs from Salzwedel in Saxony-Anhalt via Uelzen towards Soltau, is only around 400 m to the south. The crossroads at the entrance to Veerßen at the corner of "Soltauer Straße", which leaves the urban area to the west, is only around 600 m to the southwest. Due to the construction of the "Uhlenring" bypass, approx. 2 km further east, a large proportion of this traffic is now routed around the town of Uelzen. Nevertheless, the volume of traffic on the main roads of the Hanseatic town can still be classified as high.
The old town area of Uelzen, with its shopping streets and pedestrian zone, is around 900 m to the north-east.
around 900 m to the north-east. The existing train station ("Hundertwasserbahnhof") is located approx. 1.1 km to the north and is, among other things, a stop for IC trains on the main line from Hamburg to Hanover, but also for the American line from Bremen to Berlin. The municipal indoor and outdoor swimming pool is located on the east side of the Bundesstraße 71, only around 600 m from the property.
Uelzen offers shopping facilities for more than just everyday needs. Public facilities serving the general public such as general and secondary schools as well as vocational schools, kindergartens, theaters, cinemas, swimming pools, etc. are available.
