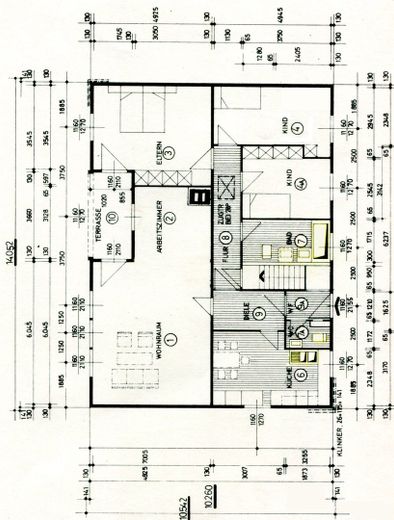
Erdgeschoß
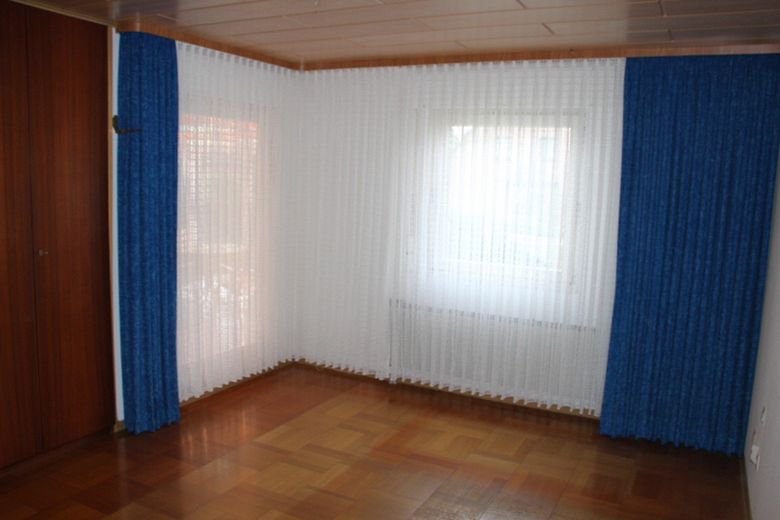
Schlafzimmer
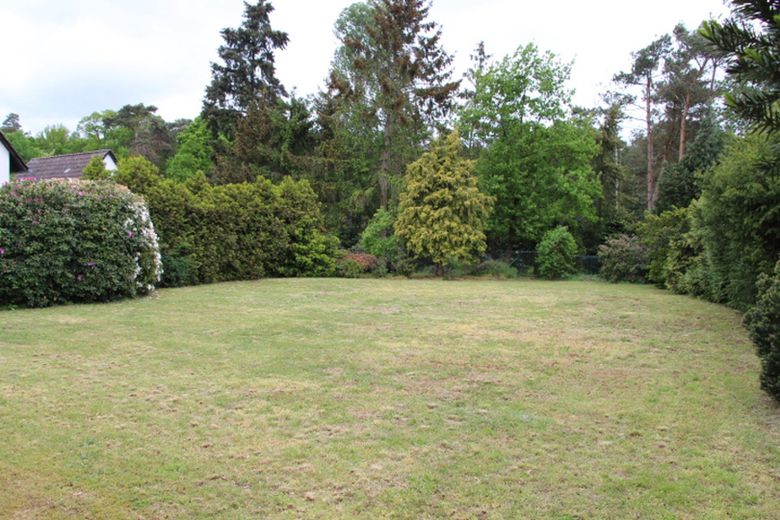
Garten
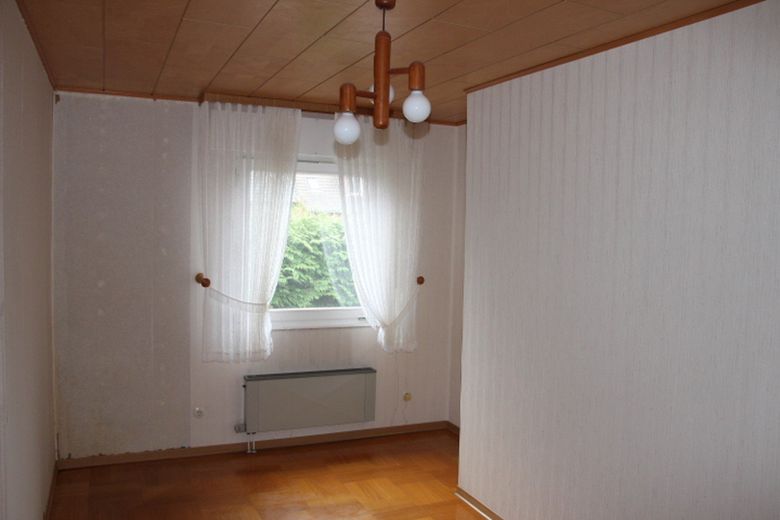
Kinderzimmer 2
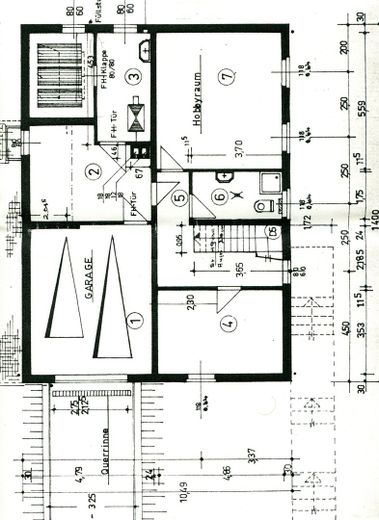
Keller
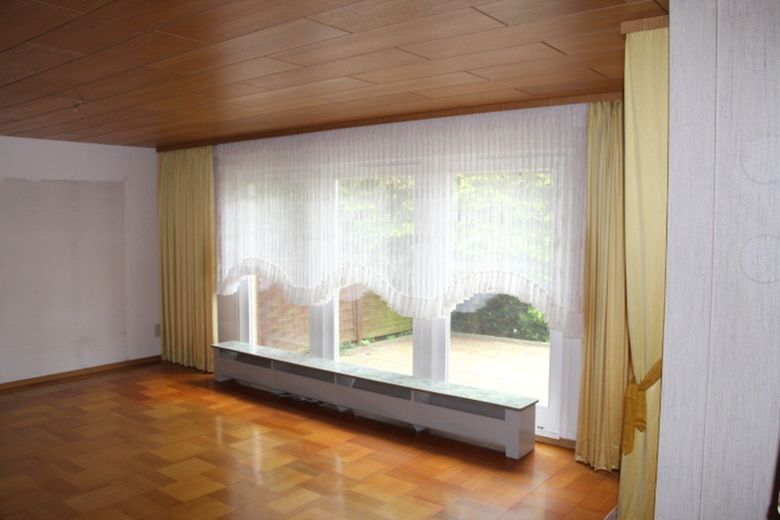
Wohnzimmer
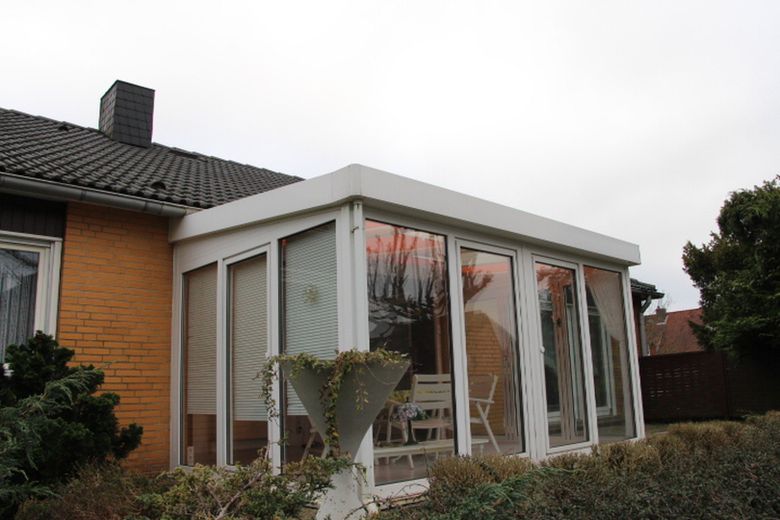
Wintergarten
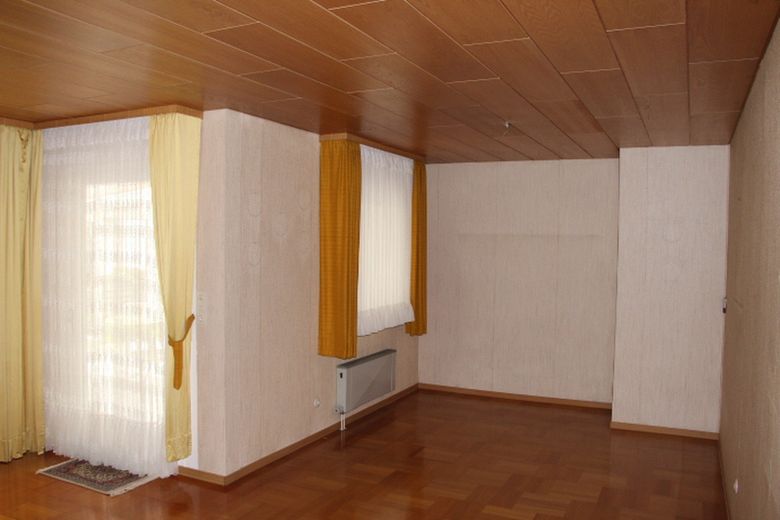
Esszimmer im Wohnzimmer
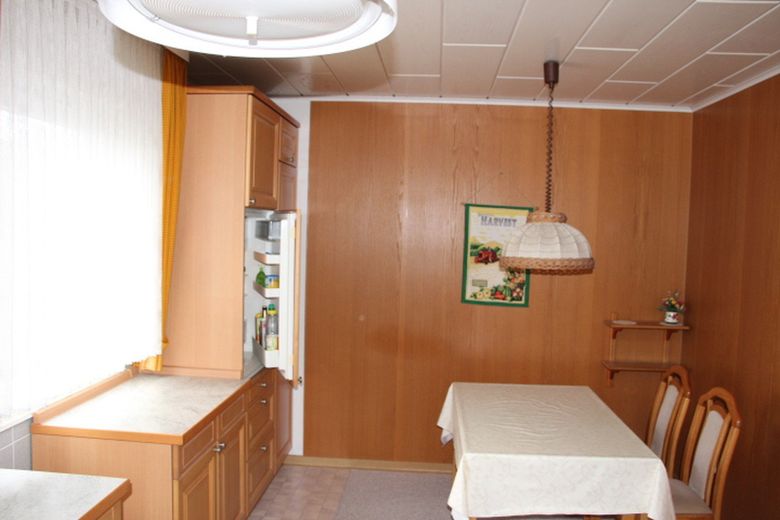
Essecke in Küche
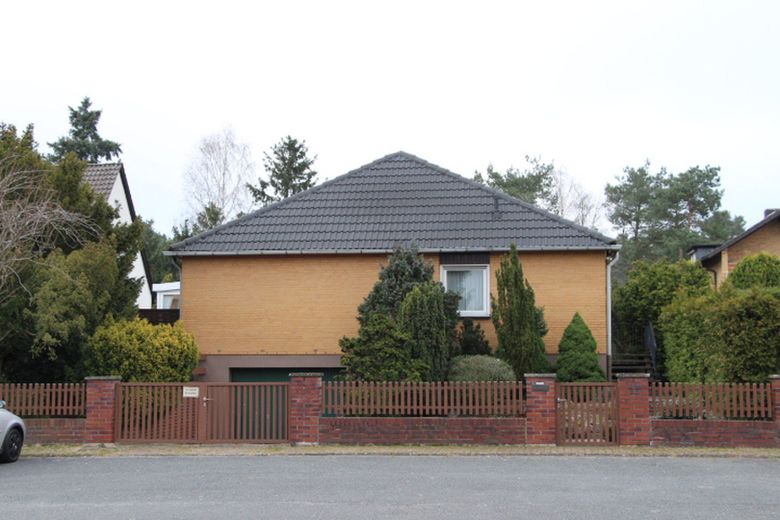
Südliche Ansicht
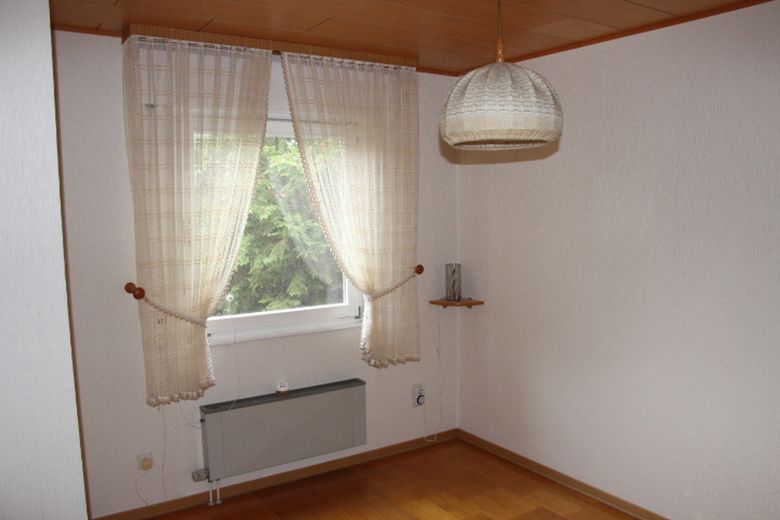
Kinderzimmer 1
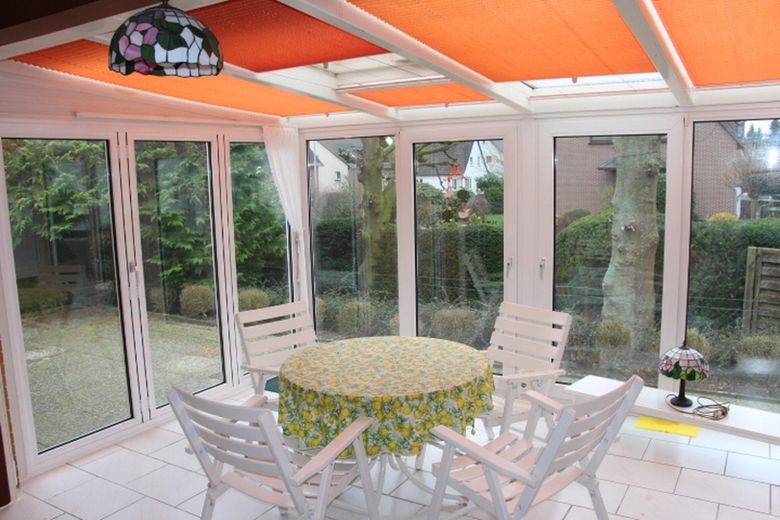
Wintergarten
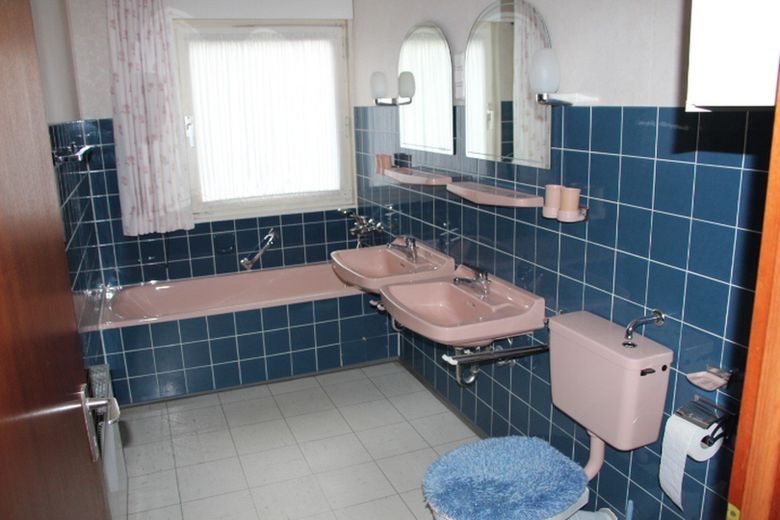
Badezimmer mit Wanne
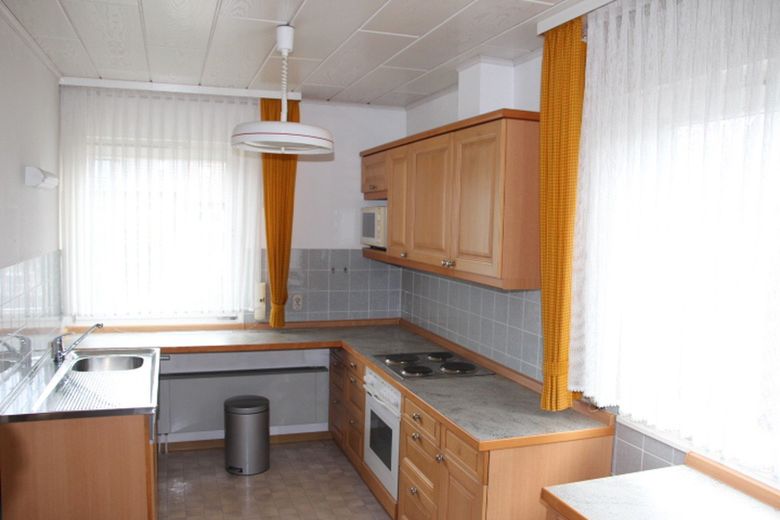
Küche
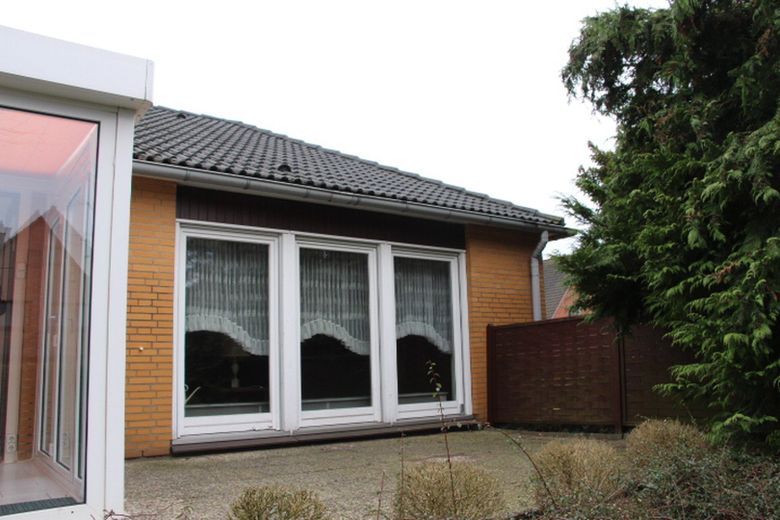
Freiterasse
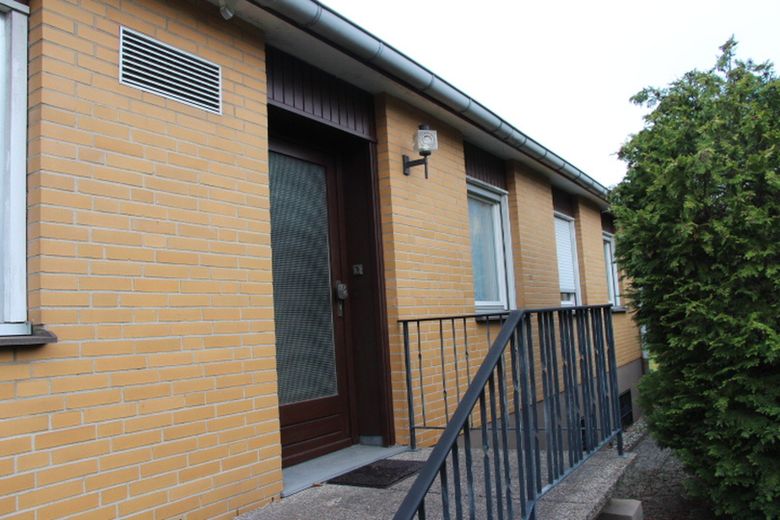
Eingangsbereich
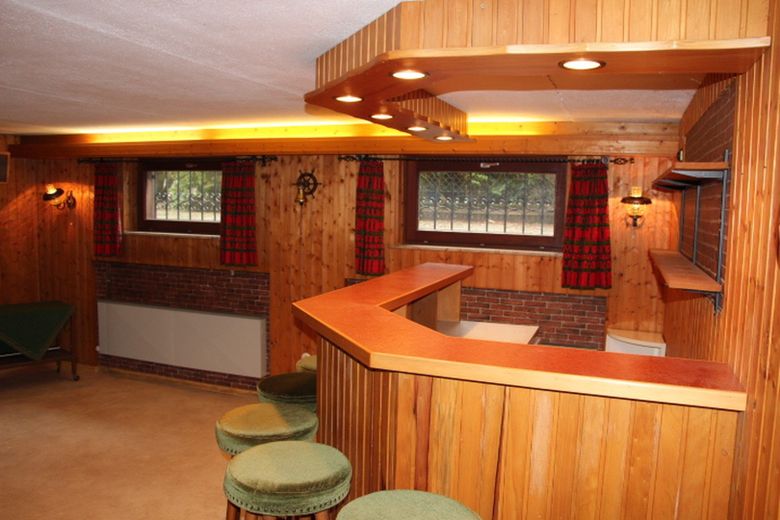



| Selling Price | 485.000 € |
|---|---|
| Courtage | no courtage for buyers |
This detached house is a very well-kept, brick-built bungalow with a solid brick basement and adjoining conservatory. This is located in front of the house's internal terrace. The conservatory is adjoined by a 20 m² outdoor terrace. The 500 m² garden consists of approx. 400 m² of lawn in the middle and ornamental planting around the outside. The house is vacant and ready to move into immediately.
On the ground floor, next to the kitchen with a spacious dining area, is the living room with adjoining dining room. The bedroom with a very large built-in wardrobe including furniture safe and the 2 children's rooms as well as the bathroom with bathtub are located in the rear living area. The guest WC is located directly next to the entrance door. The internal house terrace and thus the conservatory can be accessed via the living room or the bedroom.
The basement consists of a cellar with 2 living rooms (one converted into a party room with built-in bar) and a shower room.
The utility cellar consists of a double garage, 2 cellar rooms and the tank room.
The house is located in the "old village" of Bordenau, one of the southernmost districts of Neustadt am Rübenberge, northwest of Hanover. Bordenau has a doctor, a supermarket, an elementary school, a kindergarten and a pharmacy. A hospital and various secondary schools can be found in the town center of Neustadt, which can be easily reached by bus or car (approx. 6 km). The B6 federal highway leading to Hanover is only approx. 2 km away and can be reached directly via a country road.