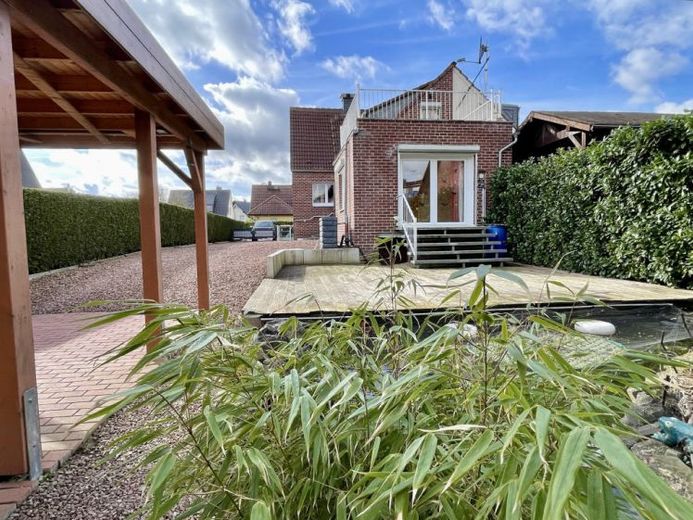



| Selling Price | 369.000 € |
|---|---|
| Courtage | no courtage for buyers |
One thing should be said in advance: a lot has already been done here!
This strikingly well-kept semi-detached house with a red brick façade is located in Menden-Platte Heide and enchants with its idiosyncratic charm - both inside and out.
According to the land register, the property stands on a plot of approx. 637 m². The property was designed as a two-family house in 1954 and was built with two separate units on the first floor and attic. An extension was added to the building in 1958.
The following layout awaits you on a total living space of approx. 108 m²:
First floor:
- Living room
- Separate dining area
- kitchen
- Hallway
- Intermediate hallway
- Interior bathroom with walk-in shower
- Staircase to partial basement
The existing Miele fitted kitchen with its appliances (including sink, dishwasher, ceramic hob, extractor fan, oven, steam cooker) is also being sold and is already included in the stated total purchase price.
From the living room, you can access the huge terrace - which is covered with hard-wearing Garapa wood (ribbed) - as well as the beautifully landscaped garden with pond and garden shed.
By the way: The fish in the pond can be taken over with pleasure; they are currently cared for and fed by a friend of the owner until this property is sold.
Top floor:
- Two bedrooms
- Spacious hallway (last used as a home office)
- Daylight WC with small skylight
- Walk-in closet
One of the two bedrooms provides access to the large roof terrace. This invites you to linger and sunbathe. It also offers a view of the private garden.
The top floor is separated from the staircase by a glass front with a safety glass door, so that on the one hand there is no draught and on the other hand there is a spatial separation of the private and living conditions between the respective residential floors.
Basement:
There are two partial cellars in the main building (3 rooms) and in the extension (1 room). Access to the partial cellar in the extension is from the outside (under the staircase to the terrace).
The partial cellar of the main building also houses the heating system (year of construction: 2011).
Outdoor facilities:
The outdoor area can be used wonderfully and feels like a true oasis of well-being at any time of year, where you can stay. The garden is the perfect size and offers plenty of opportunities to relax. There is also plenty of space for a swimming pool or play equipment for your children in the well-designed area.
Piquant:
If required, the rear garden area can be used as building land. The same has already been done with the neighboring property on the left-hand side. The owner estimates the buildable area at approx. 280 m². However, the submission of a preliminary building application to the relevant authorities is expressly recommended.
In the event of development, it should also be noted that a reciprocal right of way (right to walk and drive) must later be entered in the land register for both separate plots of land as a so-called easement, as the accessibility and navigability is not otherwise possible due to the local conditions.
Parking space options:
On the right-hand side of the house, a gravel driveway leads to the inner courtyard. It is possible to park several cars in this area alone. There is also a carport. We estimate that, all in all, up to six normal-sized cars can be accommodated on the site.
According to the information available to us, the following measures, installations and new acquisitions were carried out by the owner in the past:
- Cistern in 2020
- Outdoor water system with rainwater tanks (1,200 l. + 300 l.) in 2013
- Steel girders and substructure in 2011
- Heating system in 2011
- Cellar door with armored door lock in 2014/2020
- Complete renovation of separate dining room/kitchen in 2016
- Door installation with electric remote control in 2016
- Carport incl. integrated garden and tool shed in 2015
- Bathrooms on the ground floor and top floor in 2014
- Velux roof windows in 2013
- Completely new electrics incl. LIV in 2016
- Interior insulation in 2016
- Terrace system in 2015
- Windows on the first floor (triple glazing) together with safety glass, locking system incl. patio door in 2016
- Windows in the attic (double glazing incl. key lock) in 2018
All windows are also equipped with electric shutters.
All window sills are made of marble.
Current upper floors: Laminate flooring is laid in the living rooms and bedrooms. Tasteful tiles have been laid in the main bathroom (first floor) and in the daylight WC (top floor).
You can get further impressions of this property offer from our interior and exterior photos.
Location:
You live here in a quiet, yet central location in a mature residential area.
A nearby playground confirms the family-friendly environment and offers children the opportunity to let off steam and run around.
Our conclusion:
Thanks to the many investments that have already been made, this property is largely up to date. We can warmly recommend this property to people who want to move in at short notice and are satisfied with the usual renovation work.
In our opinion, the overall structure of the house is optimally designed for childless couples and families of three. For more space, the aforementioned possibility of building on the plot is worth considering.
Curious? We would be happy to show you this property during a joint viewing. We look forward to hearing from you!
Would you also like to sell your house? " You can offer us your property online here.
Korte Immobilien Fröndenberg - Real estate agent Fröndenberg and surroundings.