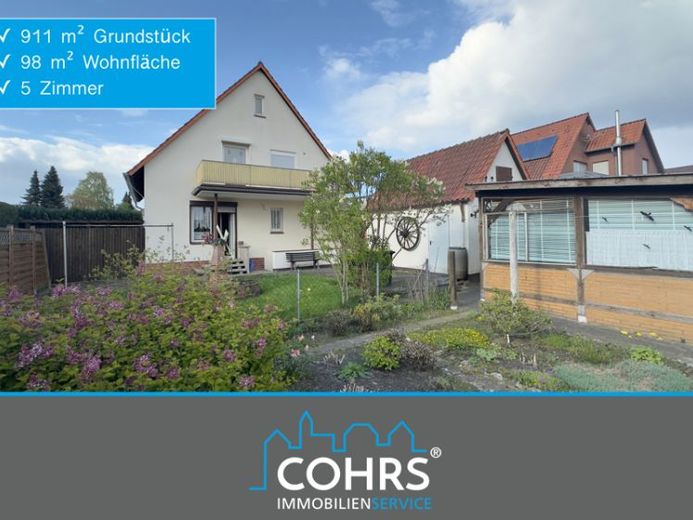



| Selling Price | 159.000 € |
|---|---|
| Courtage | no courtage for buyers |
Your dream of owning your own home could soon come true - with this charming detached house with a large plot in Walsrode! Built in robust and durable solid construction, the property impresses with its practical floor plans and offers a variety of possible uses.
As soon as you enter, you are greeted by the separate vestibule, which forms the entrance area of the house. A hallway with guest WC leads you through the house and offers space for a checkroom. Adjacent you will find the kitchen with a practical pantry, the living room and finally the dining room.
On the top floor is the sleeping area of the house, consisting of three spacious rooms and a bathroom with shower and bathtub. Another room, which is currently used as a kitchen, provides access to a balcony from which you can enjoy a beautiful view of the surrounding area.
All original windows have been replaced as required, including aluminum windows (1985) and modern plastic windows with double glazing (1994 to 2008).
The house has a full basement with garden access, which offers plenty of storage space for your personal belongings. The oil heating system from BUDERUS, which was renewed in 2013 and, together with a 158-liter hot water tank from the same company, ensures an efficient heat supply, is a particular bonus.
Plot/outdoor facilities:
The plot size comprises a total of approx. 911 m². The property includes a garage with a pitched roof, also of solid construction, and a back door to the garden. A wall adjoins the garage and the house from the left-hand boundary of the property, so that the rear garden cannot be seen from the street side. The garden itself is almost completely surrounded by high hedges, which form a natural screen and guarantee a high degree of privacy. The paved terrace, which is accessible from the kitchen, invites you to enjoy a cozy get-together outdoors.
See the flexibility of this charming property for yourself and arrange your personal viewing appointment today - we look forward to hearing from you!