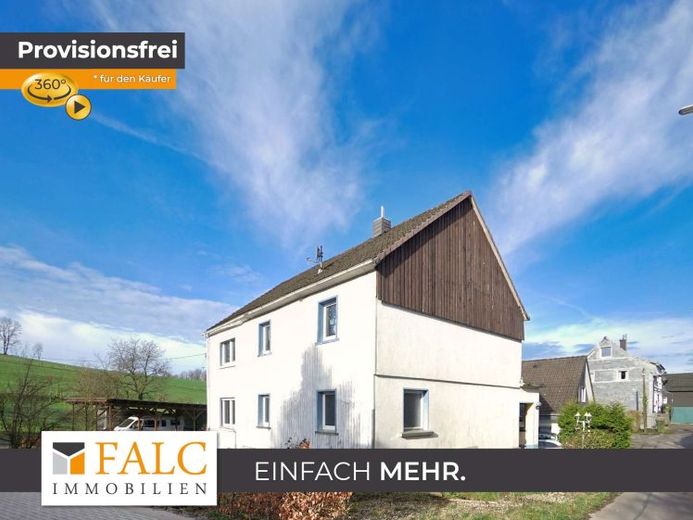



| Selling Price | 99.750 € |
|---|---|
| Courtage | no courtage for buyers |
Wer den unvergleichlichen Charme von historischen Fachwerkhäusern liebt und sich nicht scheut mit Vision und Sachverstand diesem Solitär wieder zum Glanz vergangener Zeiten zu verhelfen, kann hier die Ärmel hochkrempeln und sein Traumprojekt starten. Auf einem Areal von ca. 541 m² wurde das schmucke Einfamilienhaus ca. im Jahre 1897 erbaut und bringt daher einige baujahrestypische Details mit. Ein zusätzlicher Bauabschnitt aus den 1970er Jahren bereichert das Anwesen um zusätzliche Wohnfläche, so dass sich insgesamt auf zwei Stockwerken ca. 152 m² Wohnraum entfalten, ergänzt durch ca. 67 m² Nutzfläche , aufgeteilt auf Dachstudio und Keller.
Mit reichlich Platz und dem Versprechen idyllischen Lebens bietet diese Immobilie viel Raum für individuelle Wohnträume.
Der Eintritt in das Haus erfolgt über einen kleinen, geschützten Vorraum. Besonders markant ist dass das innenliegende Treppenhaus, in den längs geteilten Grundriss der Etagen führt und die Erreichung der Zimmer ganz ohne Flur auskommt. Im Erdgeschoss gelangt man zuerst zu einem herzlichen Wohnzimmer mit Kamin, angrenzend an den Essbereich. Die Exposition des Fachwerks zwischen diesen Bereichen bringt zusätzliches Licht und Atmosphäre in die Räumlichkeiten. Die geräumige
Küche, die an das Wohnzimmer angrenzt, führt weiter in das geräumige Schlafzimmer/Gästezimmer. Ein lichtdurchflutetes Badezimmer mit gemütlicher Eckwanne, als auch einer Dusche vervollständigt diese Etage.
Im ersten Stockwerk finden sich fünf vielseitig gestaltbare Zimmer, die derzeit leer stehen und darauf warten, mit Leben gefüllt zu werden. Sie haben hier ganz freie Hand die Nutzung nach ihren Bedürfnissen umzugestalten. Die relativ geringe Deckenhöhe in Teilbereichen von ca. 2,18 m unterstreichen das Altbauflair und erlauben die Idee an eine Ausstellungsfläche genauso, wie an das bunte Leben als Großfamilie. Mit relativ geringem Aufwand läßt sich hier ein weiteres Bad, sowie eine Küche herrichten. Das unausgebaute Dachstudio könnte ein Atelier beherbergen, oder was sie auch immer ihrem persönlichen Wohntraum näher bringt.
Das Untergeschoss beherbergt die Heizungsanlage sowie Öltanks und bietet umfangreiche Lagermöglichkeiten inklusive Platz für Waschmaschine und Trockner.
Abgerundet wird das Anwesen durch eine separate Garage sowie drei zusätzliche Parkplätze, die genügend Raum für Fahrzeuge bieten. Das Grundstück selbst, umgeben von Natur, spricht besonders diejenigen an, die den Traum vom Leben im Grünen verwirklichen möchten.
Aufgrund der zu erwartenden großen Nachfrage bei diesem Angebot haben die Eigentümer entschieden ihr Haus mittels digitalem Angebotsverfahren zum vermarkten.
Schauen Sie sich dieses Angebot unbedingt an. Sollten Sie an diesem Gebotsverfahren nicht teilnehmen wollen, bitten wir um Verständnis, dass wir Ihnen leider keinen Besichtigungstermin anbieten können.
Aufgrund einiger Missverständnisse hier folgende Klarstellung: Erst nach einer Besichtigung werden Gebote angenommen.