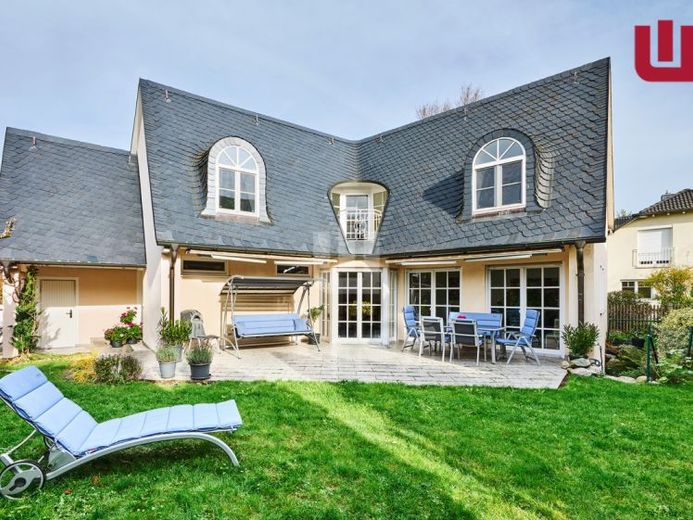



| Selling Price | 1.740.000 € |
|---|---|
| Courtage | no courtage for buyers |
THIS ELEGANT SINGLE-FAMILY HOUSE was built in 1996 on a 456 sqm plot in a quiet, family-friendly residential area.
The villa-like architecture and many beautiful and useful features ensure a contemporary and elegant living ambience!
ELEGANT LIVING LANDSCAPE ON THE FIRST FLOOR
The covered entrance area takes you directly into the high-quality hallway, which has a storage room (or cloakroom) and a spacious guest WC.
The large, open-plan living area of over 50 m² offers ideal conditions for a family. The numerous floor-to-ceiling windows let in plenty of natural light and provide a view of the stylishly landscaped garden. When evening falls, a log fire creates a particularly cozy atmosphere.
The fully equipped kitchen adjoining the dining area with high-quality built-in appliances is not just for passionate cooks.
THE GALLERY - A COZY NEST UNDER THE ROOF
The airy gallery serves as an additional extension for a work or media corner. Bookworms can also create a cozy lounge with lots of cushions where they can devour their books undisturbed.
THE UPPER FLOOR - every family member has their own realm!
Two children's rooms of roughly the same size, a separate children's bathroom and a spacious hallway with a gallery make up the space for the little ones.
The parents have their own area with a spacious bedroom, their own generous master bathroom and a separate dressing room with various built-in wardrobes.
RELAX, WORK AND PLAY
In addition to a boiler room and the laundry room, the rooms in the basement offer further space for playing, exercising and working.
The spacious entrance hall provides access to the large hobby room with daylight windows and access to the garden, as well as to the wellness area - and directly to the sauna.
Behind the sauna area, you will find a large pantry, a spacious workshop and the building services.
UNDER A WHITE-BLUE SKY
In summer, a beautifully landscaped sun terrace adjoins a spacious, well-tended garden. Let your gaze wander into the greenery and enjoy summer evenings in the cozy garden.
DOUBLE GARAGE WITH SPACIOUS FORECOURT
Your vehicles will also find a suitable home here. The double garage has an electricity connection.
CONCLUSION
An elegant and prestigious family home for up to five people!