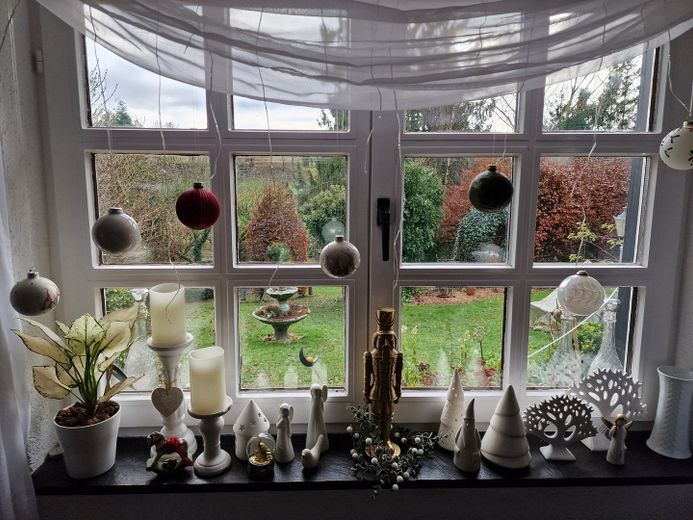
Blick aus dem Lesezimmer
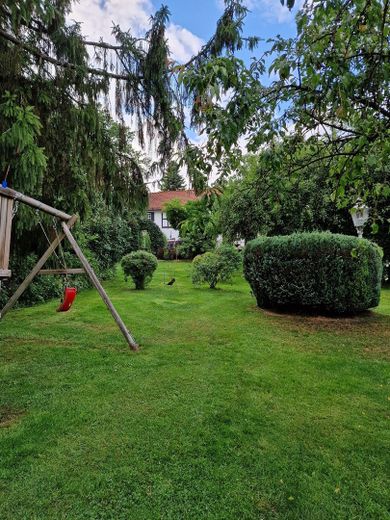
Garten unten
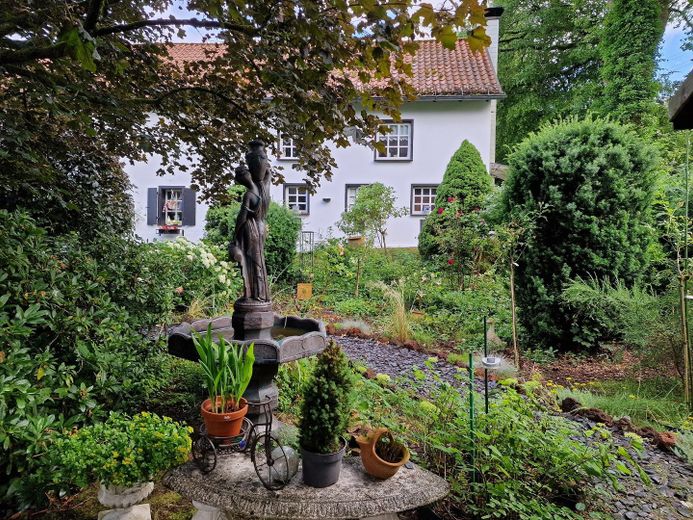
Vorgarten mit Martina
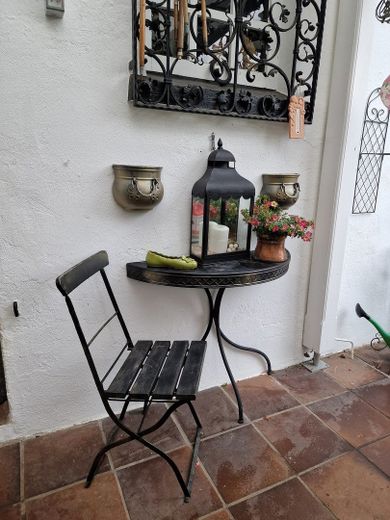
Begutacht. d. Treibens i. G.
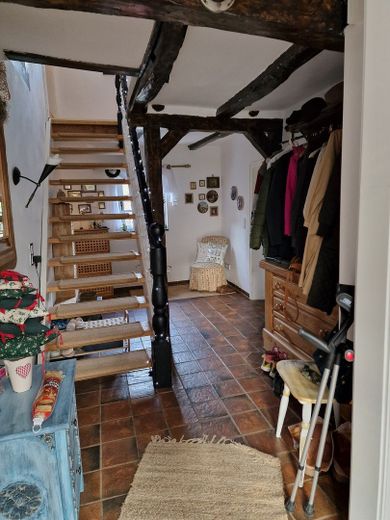
Diele und Flur
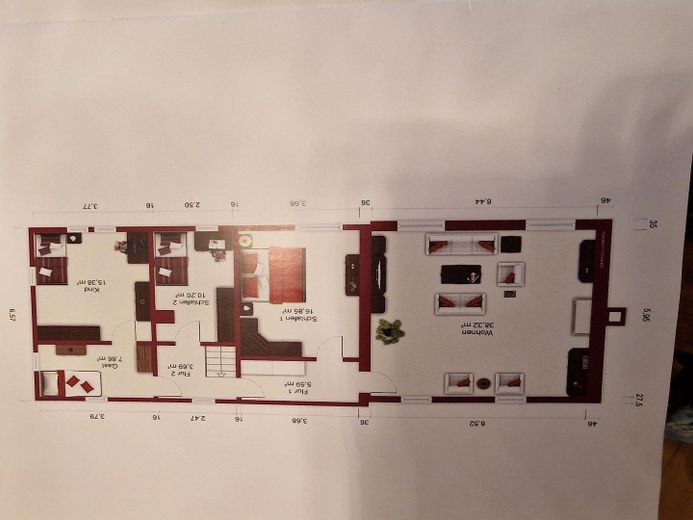
Dachgeschoß
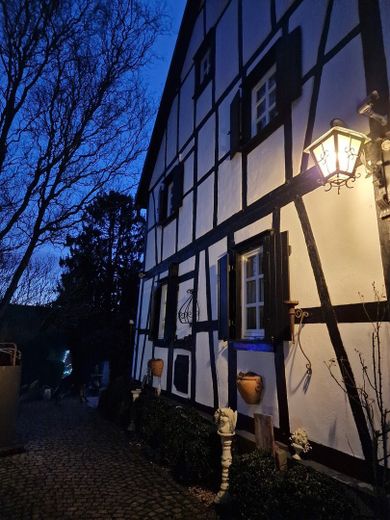
Ostseite
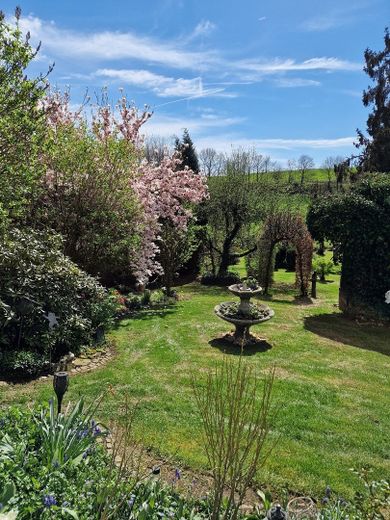
Erster Rasenschnitt 2024
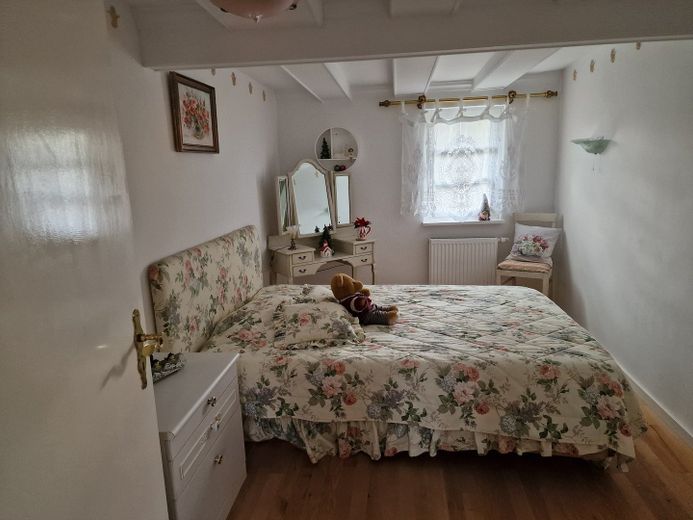
Rosenzimmer
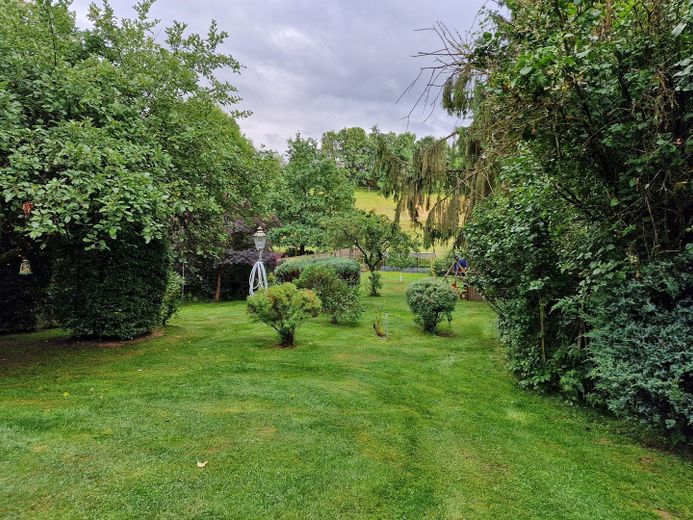
Unbeschreiblich
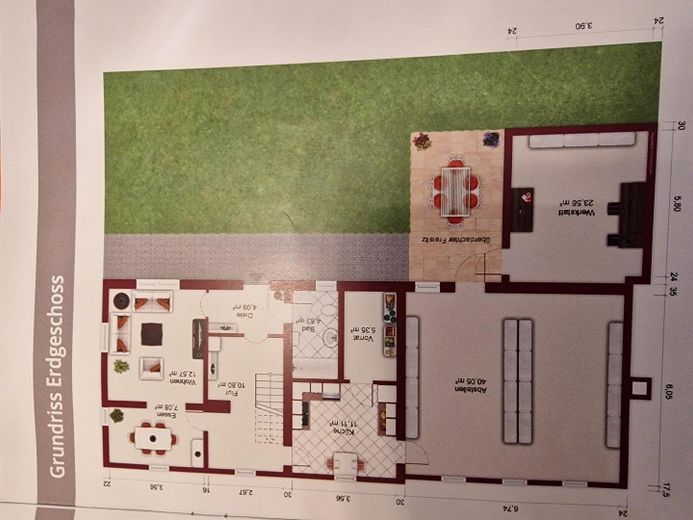
Erdgeschoß
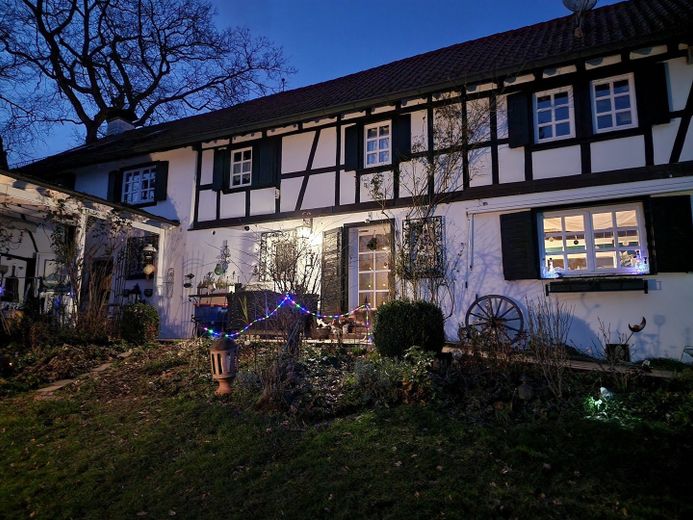
Südseite
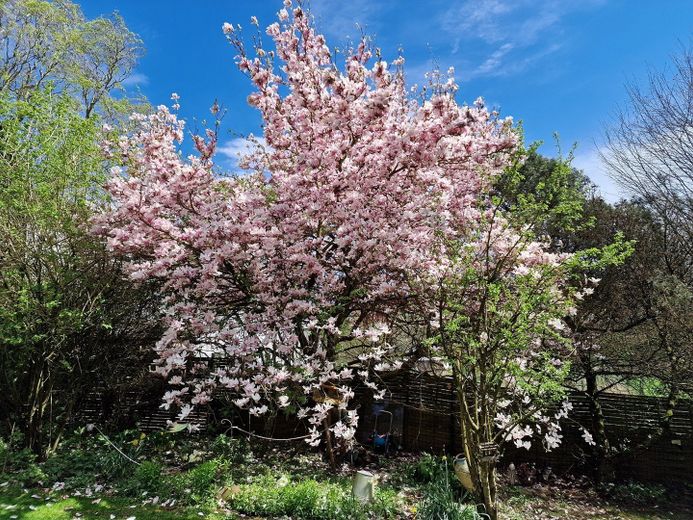
Blütenpracht 2024
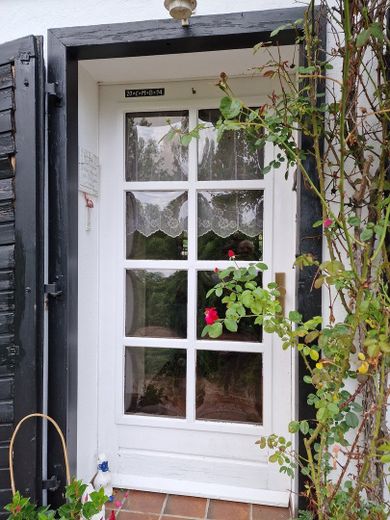
Haustür
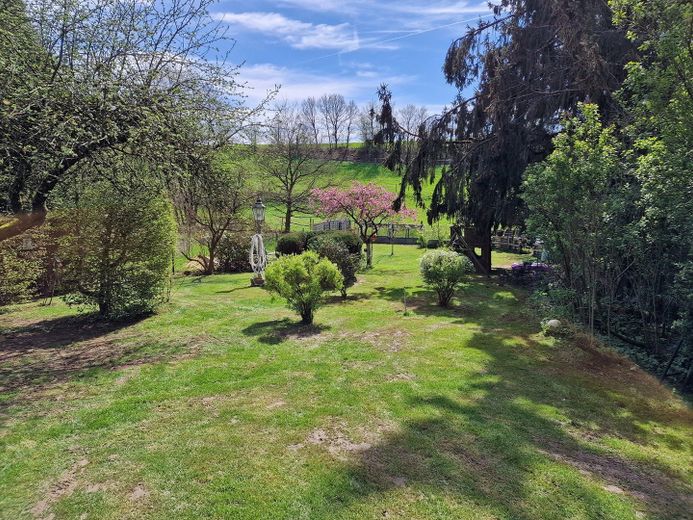



| Selling Price | 435.000 € |
|---|---|
| Courtage | no courtage for buyers |
For health reasons, we are parting with our home. The new owners must be suitable, otherwise it will not go.
It is a farmhouse (half-timbered) which was built in three sections from around 1850. The property stands in the middle of the plot. Beautiful long driveway with parking spaces, parking spaces on the street and parking spaces under the carport offer parking all around. The property ends at a stream. The garden already has a task area, so it offers shade and cooling in the hot hours. You can also find shade and coolness under the covered patio with additional awning. The property is completely fenced, so that the fur noses cannot escape.
On the ground floor there is a bathroom with shower, kitchen, study and reading room, as well as the former cowshed, which is now used as a dining room. There is also a small utility room next to the kitchen. The ceiling of the kitchen is vaulted.
There are two guest bedrooms on the upper floor, the larger of which has a built-in wardrobe. Next to the bedroom is the open living room with a gallery, which can be reached via a tree staircase. The gable-height extension also houses an open fireplace on cold winter days. A further study is also located on the upper floor. Partial storage (first section) was not used. The cellar is now a wine cellar and only the first section is built with natural stone.
Gas boiler with liquid tank above ground
We deliberately limit pictures because we are only looking for honest offers and interested parties for our property.
We look forward to hearing from you.
The property is located 3 km from Weyerbusch and 7 km from the district town of Altenkirchen. Weyerbusch offers everything you need. Doctors, banks, school, kindergartens, supermarkets (Edeka, Penny), bakeries, beverage market. Bus connections in the direction of Hennef, Siegburg/Bonn/Cologne, in the direction of Altenkirchen, then by train via Au/Sieg to Cologne.
Bonn can be reached by car in 45 minutes and Cologne in 60 minutes.
The district town of Altenkirchen with further doctors, hospital and specialist and DIY stores round off the offer.