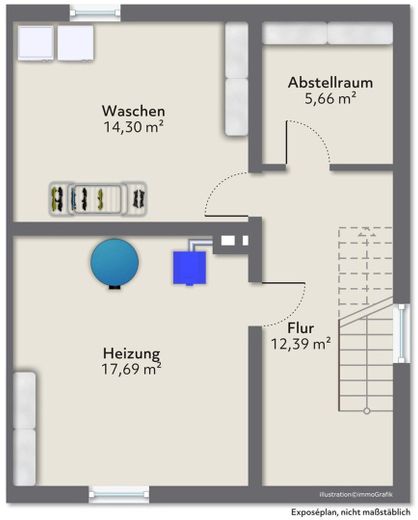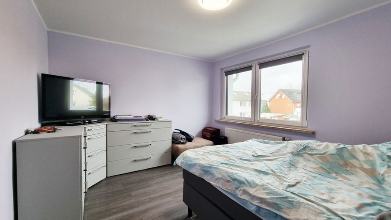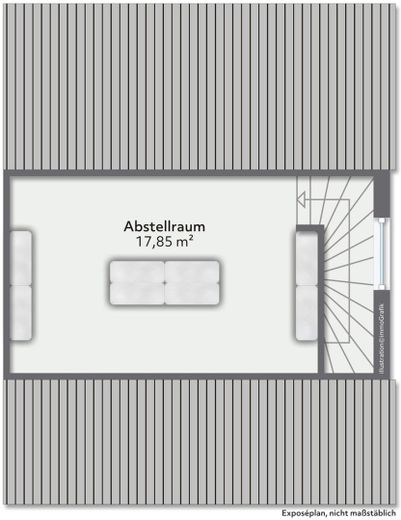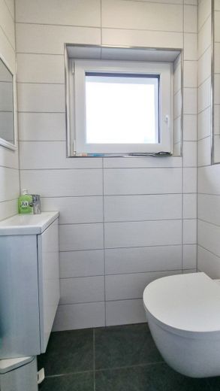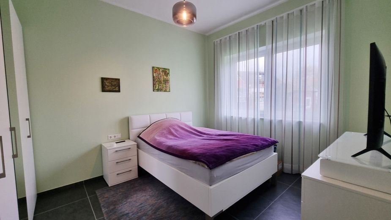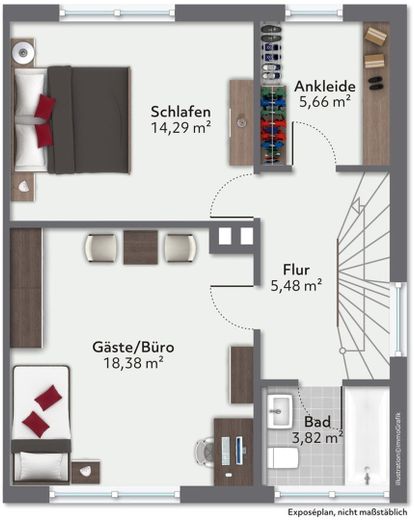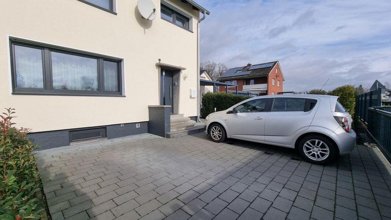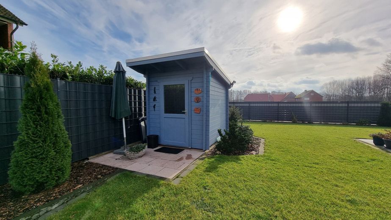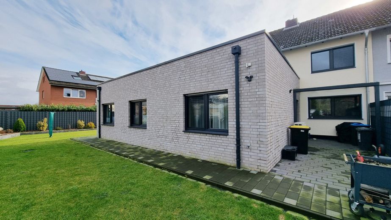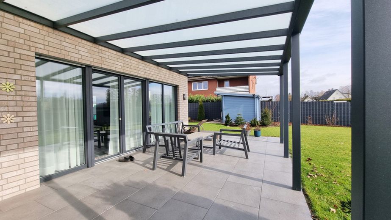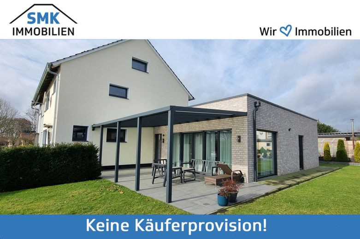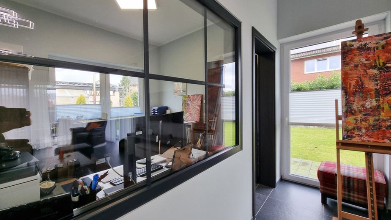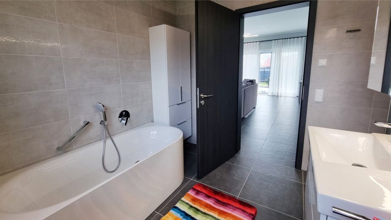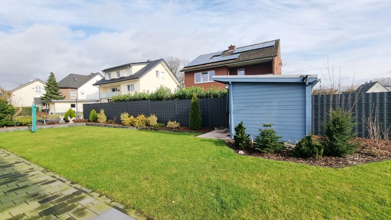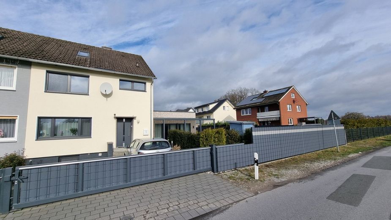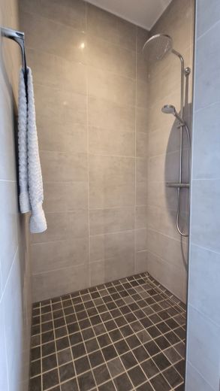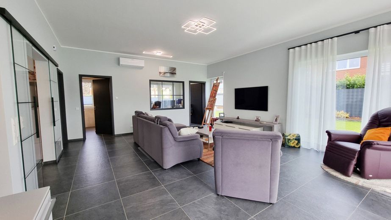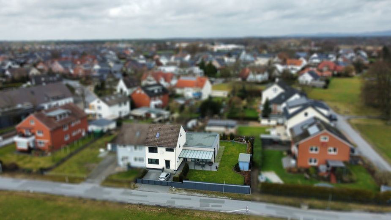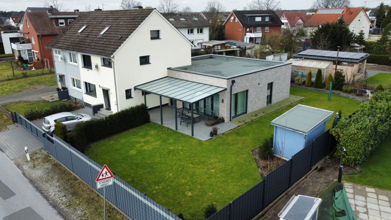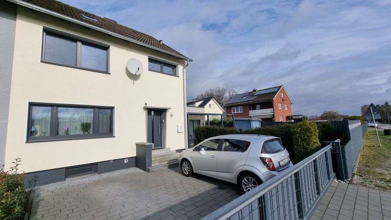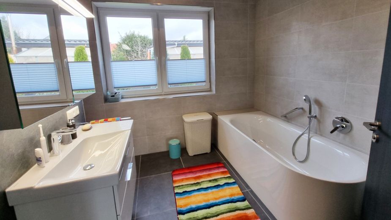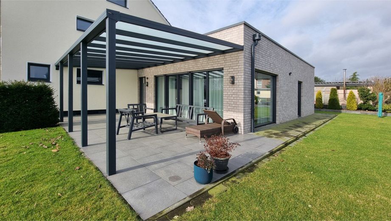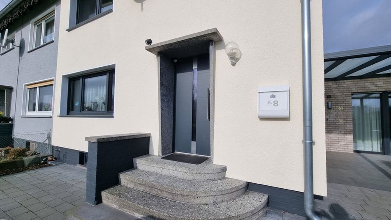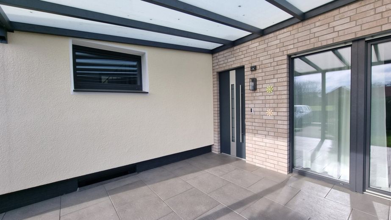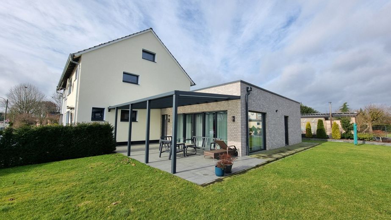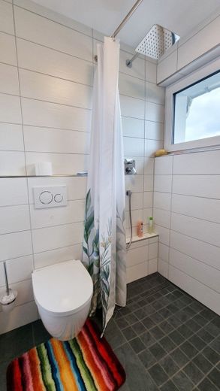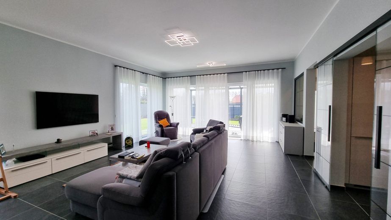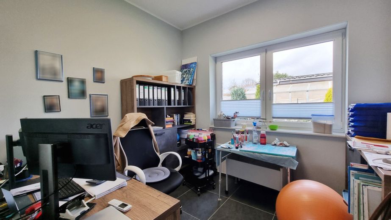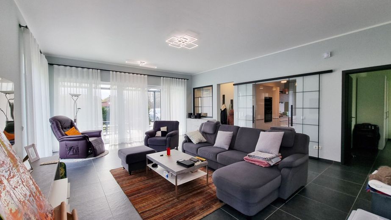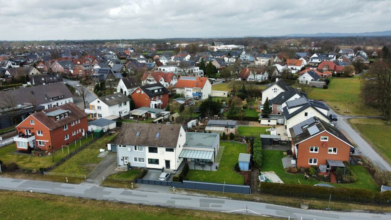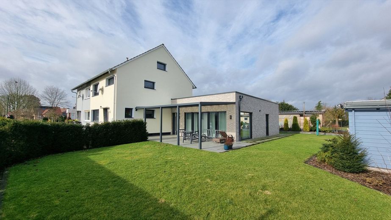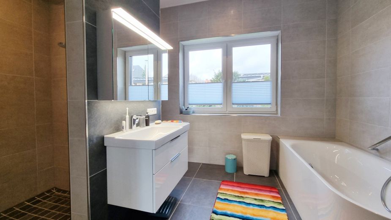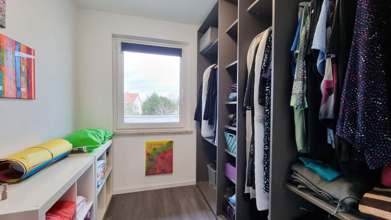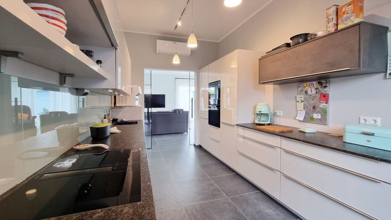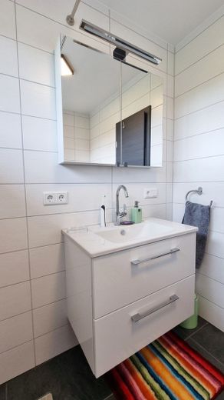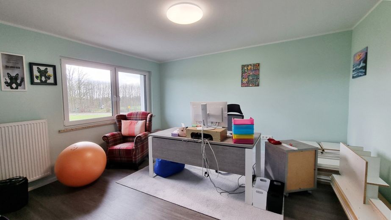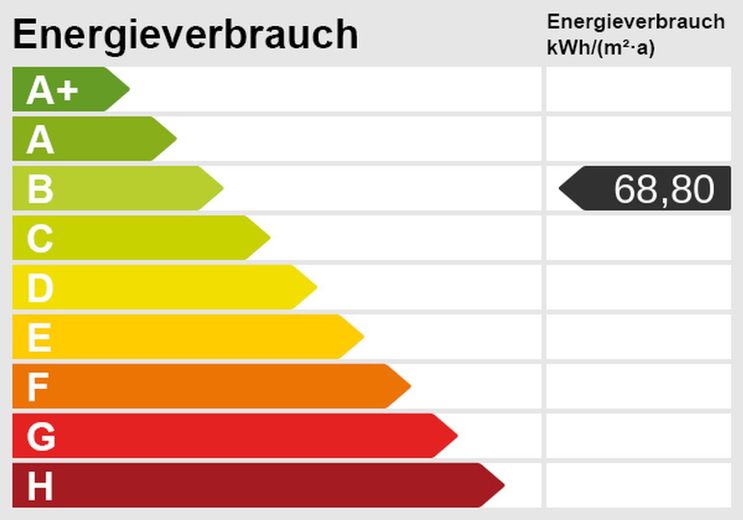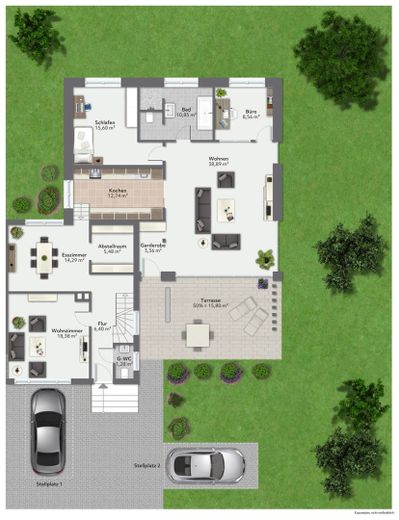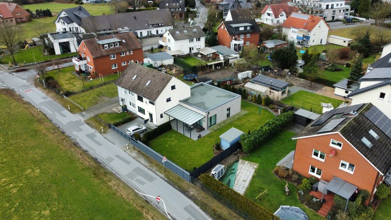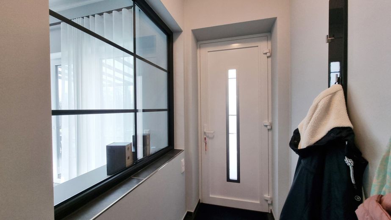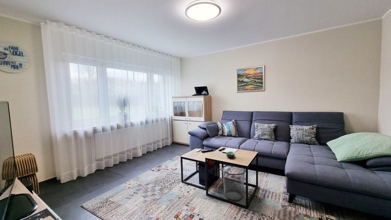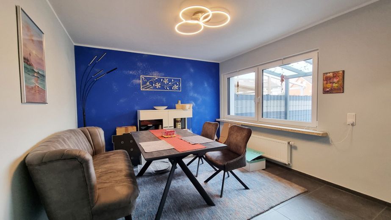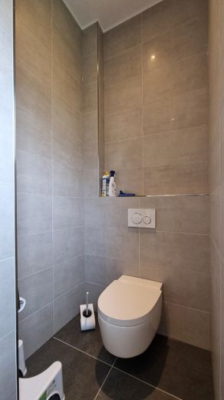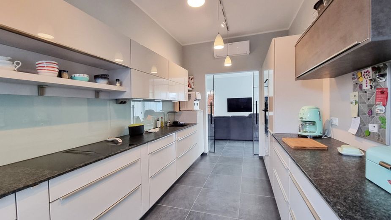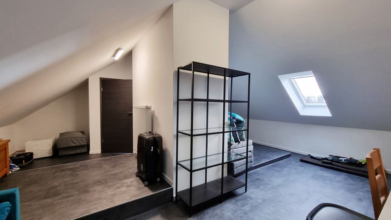About this dream house
Property Description
Welcome to your new home, a charming semi-detached house built in 1966 and supplemented by a new bungalow in 2022. This unique property offers a successful symbiosis for young and old as a home for generations and the most modern living comfort in Verl-Sürenheide.
The semi-detached house extends over three floors and has a living space of approx. 93 m². On the first floor, you enter an inviting entrance area with WC, followed by the spacious living room and the dining room, which provides direct access to the modern extension. An additional entrance leads you to the basement area. A practical storage room is also available.
The second floor houses a children's room/office, the master bedroom, a shower room with underfloor heating and a practical dressing room. The converted attic offers additional storage space, but is not included in the stated living space.
Look forward to barrier-free living with great attention to detail in this new-build bungalow!
The extension added in 2022 with approx. 90 m² of living space impresses with its own entrance area, which offers enough space for your wardrobe. The central and light-flooded living room is the heart of this extension with an impressive ceiling height of 3 meters in the style of a loft apartment.
Here you will also find access to the office, the bathroom with bath and walk-in shower and the modern kitchen. The kitchen provides access to the rear of the property and is elegantly connected to the dining room in the old building. The property also has a high-quality Nobilia fitted kitchen with Bora extractor fan, underfloor heating, air conditioning, a garden shed from 2021 and a fully fenced plot.
Don't miss out on this modern multi-generational home. A comfortable and immediately habitable home for one to two parties.
Arrange a viewing appointment with us today!
Furnishing
In the course of the extension in 2022, numerous modernizations were carried out in the old stock, including the replacement of the windows with triple glazing, the renewal of the electrics, bathrooms, wiring and pipes, radiators, room doors, floor coverings as well as the installation of satellite and LAN cables, partly electric blinds, toilet in the extension with shower and hair dryer function, decalcification system, partial mosquito nets, soundproof wall to the neighboring half, sealing of the basement, fiber optic connection, renewed sewer, garden irrigation with well water in connection with a modern Rainbird irrigation system, heat supply, mosquito nets, soundproof wall to the neighboring half, sealing of the basement, fiber optic connection, renewed sewer, garden irrigation with well water in connection with a modern Rainbird irrigation system, heat supply system, heat supply system. Mosquito nets, soundproof wall to the neighboring half, sealing of the basement, fiber optic connection, renewed sewer, garden irrigation with well water in connection with a modern Rainbird irrigation system, heat supply is provided by a Viessmann gas boiler from 2018 in the old building and an air-heat pump from the year of construction of the new building, garden house (BJ 2021), in the old building underfloor heating in the shower room, in the new building heat pump with heating and cooling function, underfloor heating, covered terrace
Other
On working days we always try to answer your request within at least 24 hours. If your request is not answered within this time, please contact us again.
You can find everything else at www.smk.immobilien
Location
Location description
The beautiful location in a good neighborhood allows you to stay in the center of Verl in a few minutes or to relax during an extensive walk at the Verler See. Gütersloh, with its abundant shopping opportunities, large employers such as Miele and Bertelsmann, as well as the freeway access to the A2, is also only a few minutes away by car. In the center of Sürenheide you will find a new supermarket, two kindergartens, an elementary school, doctors, banks and other shopping facilities.
