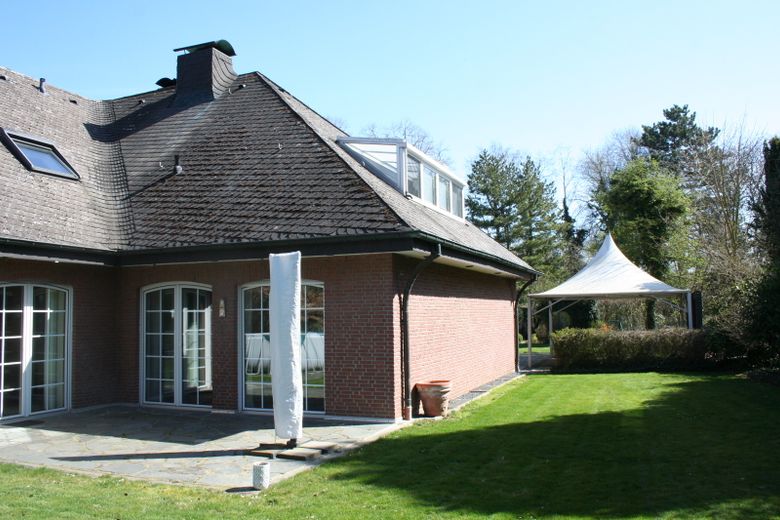
_99835.jpg
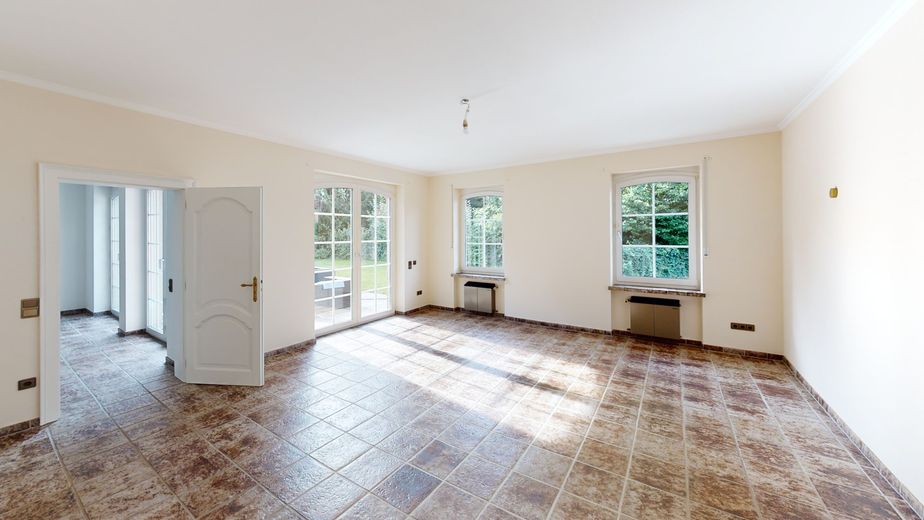
Esszimmer
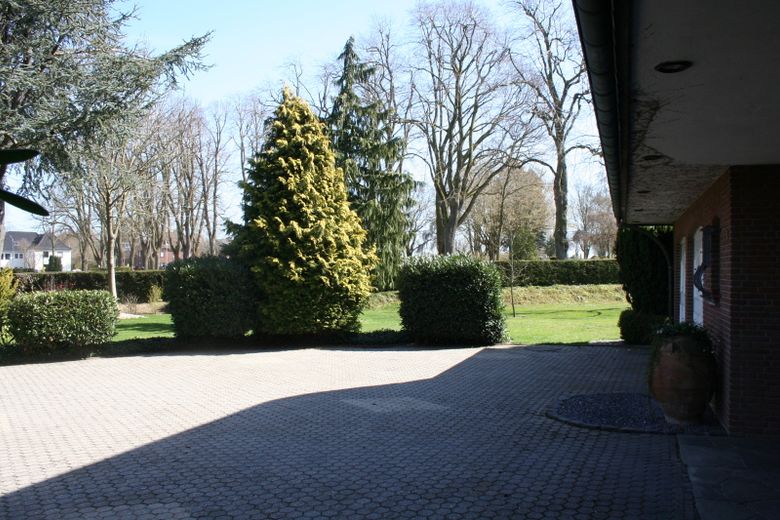
_99839.jpg

_99831.jpg
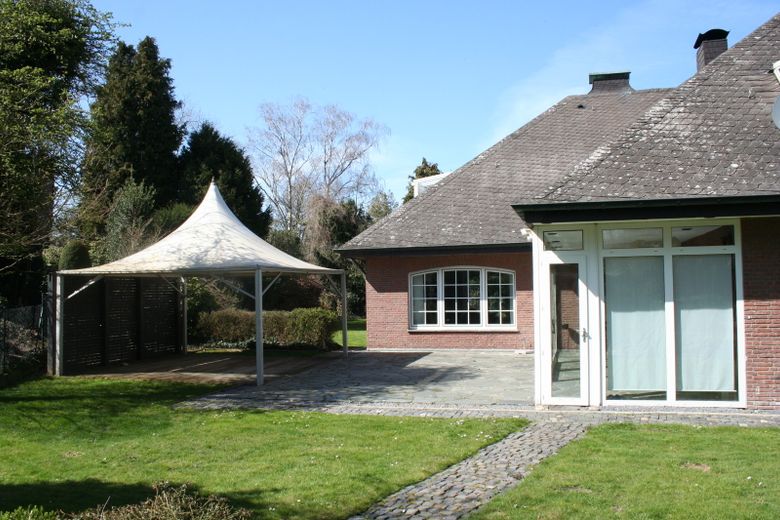
_99829.jpg
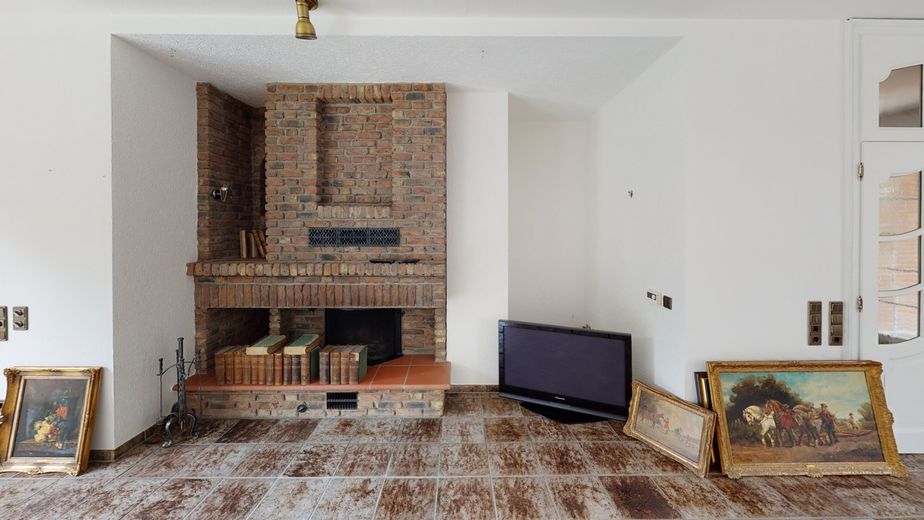
Wohnzimmer.
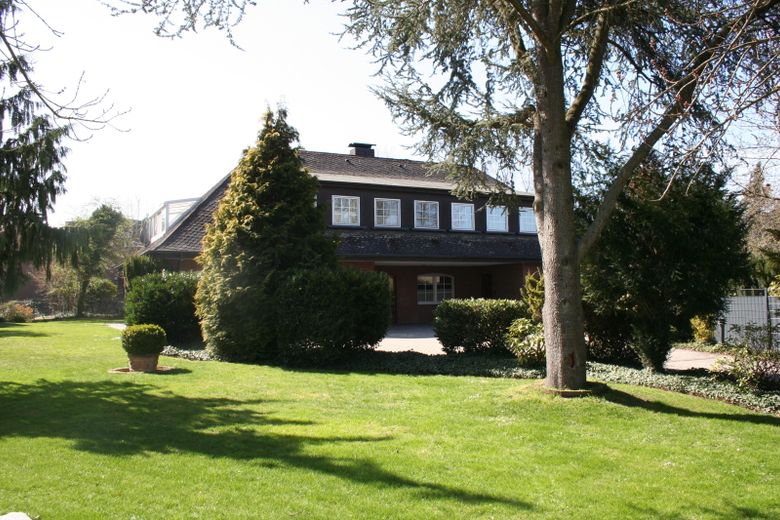
_99821.jpg
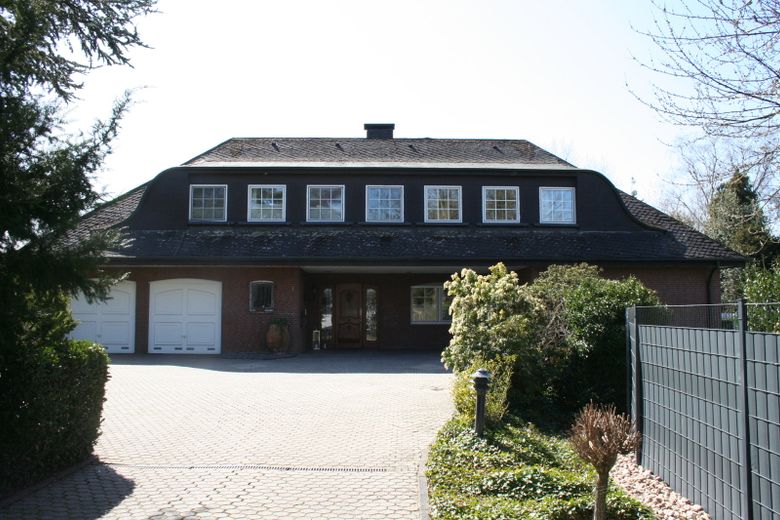
_99819.jpg

_99827.jpg
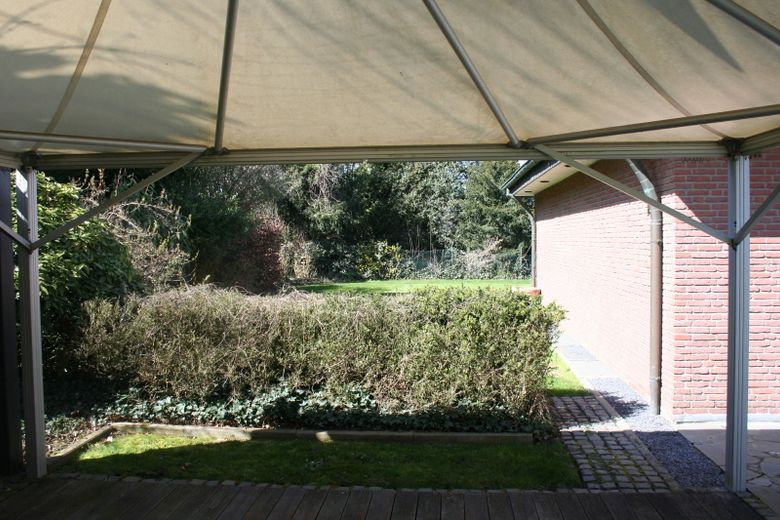
_99833.jpg
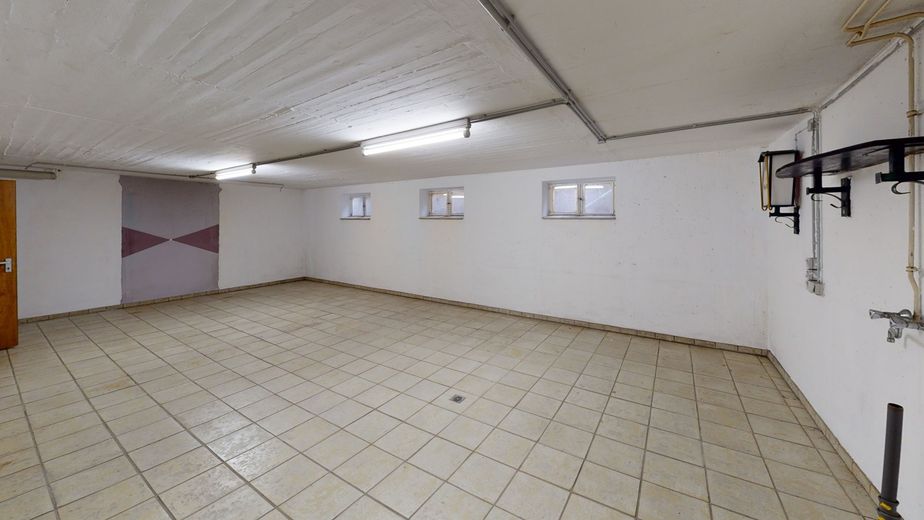
Keller
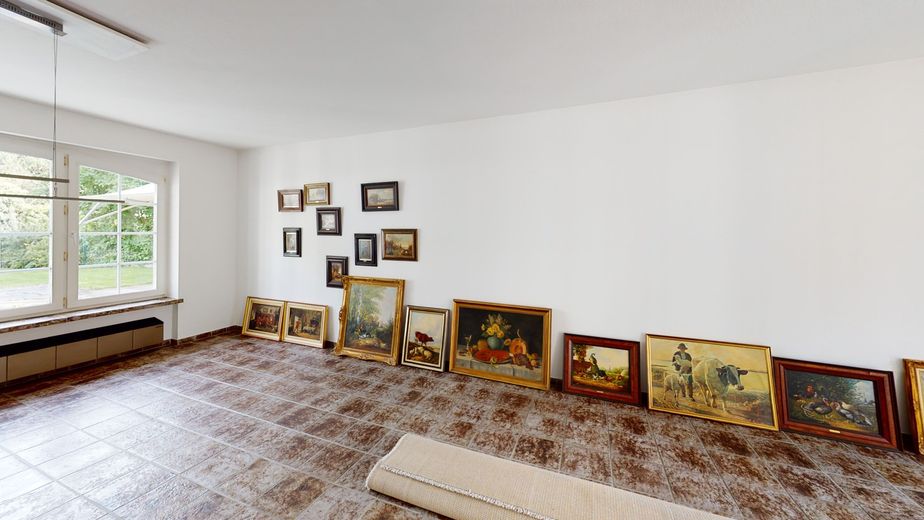
Wohnzimmer
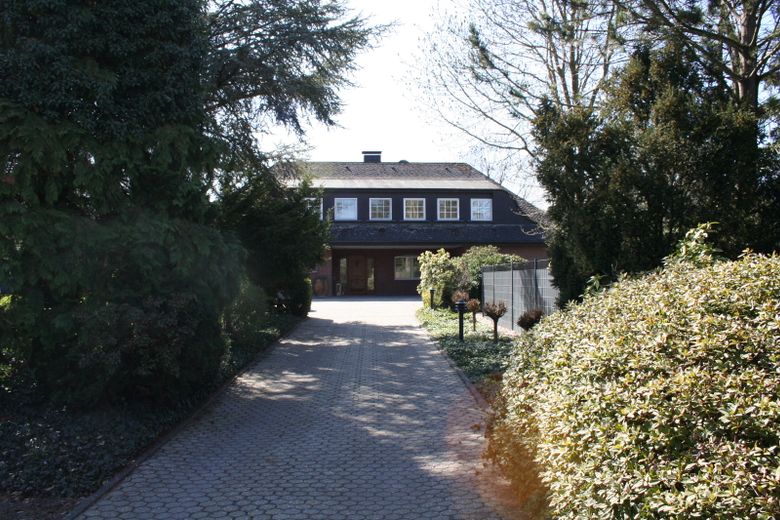
_99817.jpg
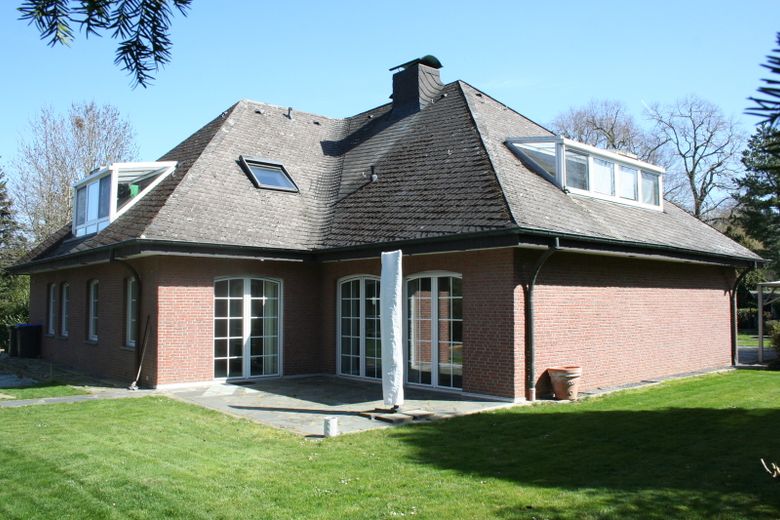
_99837.jpg
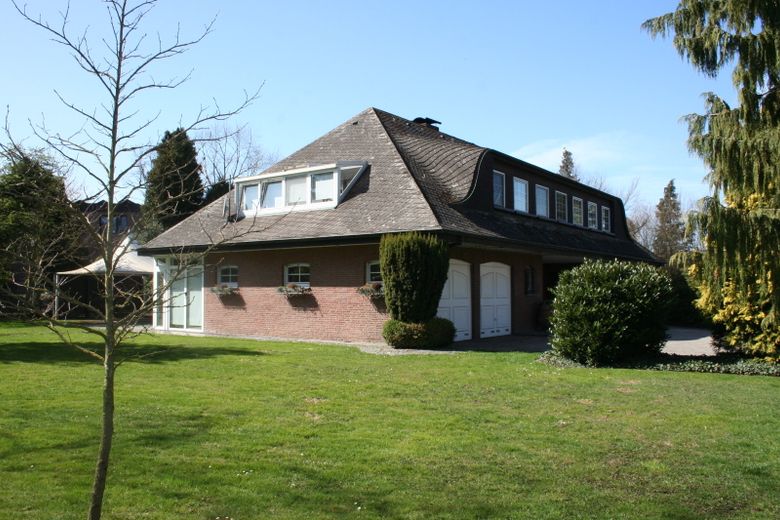
_99825.jpg
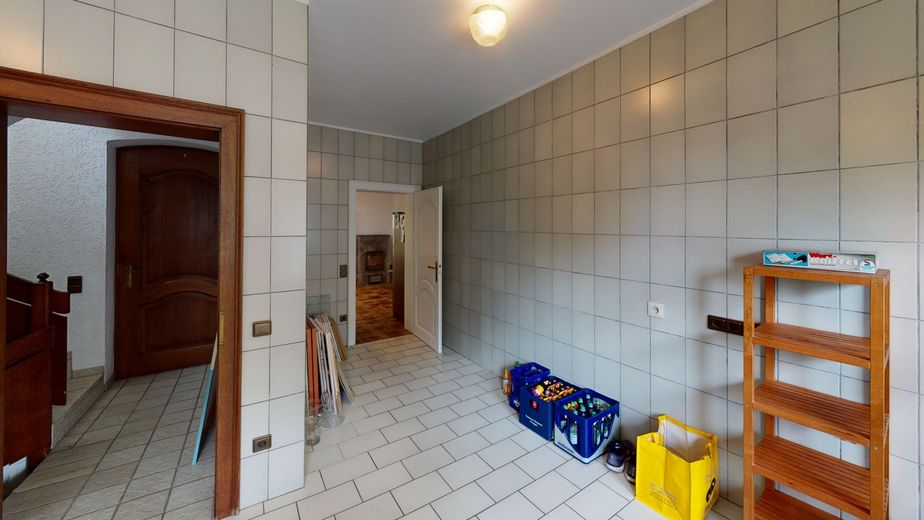
Waschküche
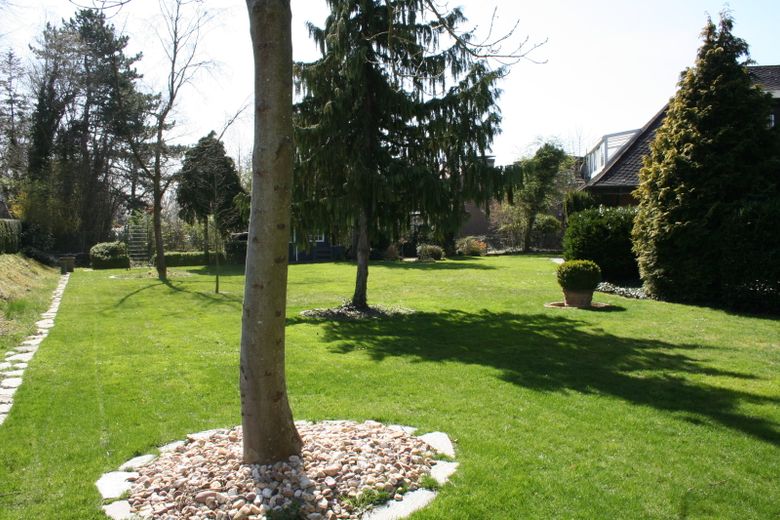



| Selling Price | 799.000 € |
|---|---|
| Courtage | 1,79% |
Heinsberg, a town in the very west of Germany, is currently home to a house in a class of its own. Equipped with fireplaces, a winter garden and even a sauna, we present a true dream property for you and your family. Speaking of family: the house has a separate granny apartment. If you wish, you can have your (in-)law parents live here, for example. Distribution This detached complex convinces from the basement to the attic. A total of 310 m2 belong to the living space. In addition, there is a granny apartment, which measures 53 m2. You can enter the house either through the main entrance or the garage. The granny apartment has its own entrance. If you come through the main entrance, on your left is first of all the guest toilet. On the right side you enter the kitchen and through it into the dining room and a utility room. Through the dining room, in turn, you enter the living room (and, incidentally, one of the three terraces). The living room can also be entered directly through the hallway. Through the hallway you also get access to the conservatory and the staircase that leads you to the upper floor. The winter garden opens to the spacious garden. On the second floor you will find three bedrooms and a bathroom. The largest of the bedrooms also has its own separate bathroom and a dressing room. The granny apartment has a bathroom, a kitchen, a bedroom and a living room. If necessary, you can make these premises part of the main house again. Only small works would be necessary for this. Equipment For warmth in this house provides both underfloor heating and conventional heating. The roof of this house, built in 1981, is made of slate. The gas heating is from 2006. Two garage spaces are also available. The property has a size of 2590 m2. Most of this is of course the magnificent garden. One of the many highlights of the house is the sauna in the basement. This will make colds a thing of the past. In addition to the underfloor heating and the sauna, you can also warm yourself in the winter months by one of the two fireplaces. You are given the choice whether you prefer to do this in the living room or in the kitchen.