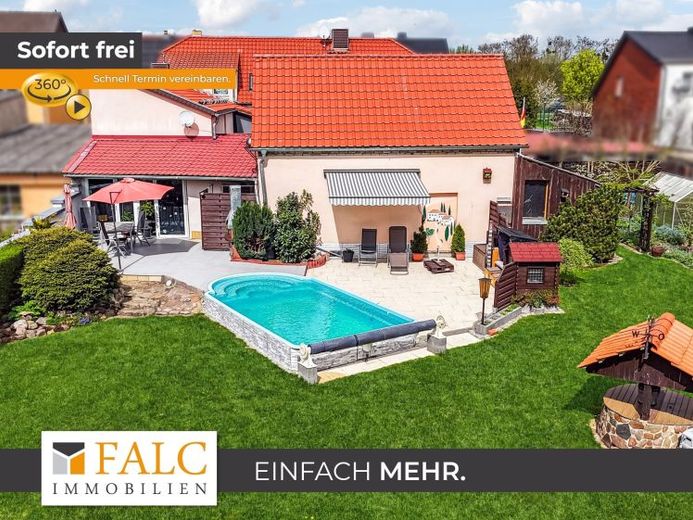



| Selling Price | 265.000 € |
|---|---|
| Courtage | 3,57% (3,57% inkl. 19% MwSt. vom Kaufpreis durch Abwälzung, weitere Info unter "sonstige Angaben" im Exposé) |
Watch out now!
Are you looking for a beautiful, well-kept home where you can realize your ideas? Mr. Oliver Schmidt from FALC Immobilien Königs Wusterhausen is pleased to be able to present you with an attractive property offer.
In this exposé we present a detached/ semi-detached house in Kropstädt OT Wüstemark.
The property, built in 1926 in solid construction, is situated on a lovingly landscaped plot of approx. 1222 m². The total living space of approx. 265 m² offers you enough space to feel at home.
The main house has 6 rooms on two floors (living room with fireplace), a modern fitted kitchen, 2 bathrooms, a garage integrated into the house and several multi-purpose rooms in the partial basement for storage purposes. From the kitchen area you have direct access to one of 3 terraces.
In the side wing of the property there is a granny apartment with adjoining terrace in the beautifully landscaped inner courtyard. This comprises 2 living rooms, a kitchen area and a bathroom with shower. There is also a utility room with a pizza oven in the side wing.
The U-shaped building complex has further rooms and a second garage parallel to the main house. Adjacent to the building complex at the rear of the property is an approx. 60 m² terrace with a fantastic pool - a perfect place to enjoy the evening after work!
The property has been regularly modernized. The electrics, facade, roofs (2005 main house and 2008 outbuildings), windows and the main bathroom have already been renewed.
The house is heated by a Junkers gas condensing boiler from 2020 that runs on liquid gas. The thermoplastic windows that have also been installed are energy-efficient.
The street is developed - fiber optics, gas (in the street), electricity and water are directly connected. The wastewater is disposed of with the help of a biowastewater treatment plant. The water treated by the bio-treatment plant can be used as irrigation water. A groundwater well is also available for watering your new garden.
ALSO INTERESTING: The high-quality fitted kitchen is already included in the purchase price! Garden tools can be taken over by arrangement.
You can access the property with your car through the approx. 3.80 meter wide gateway. The driveway offers you enough space to park your vehicles safely in one of the existing garages or the double carport. There are several multi-purpose rooms on the property for storing your bicycles, garden tools and similar items.
If you can imagine calling this property your new home, don't hesitate to contact us to see this attractive property for yourself. We look forward to seeing you!