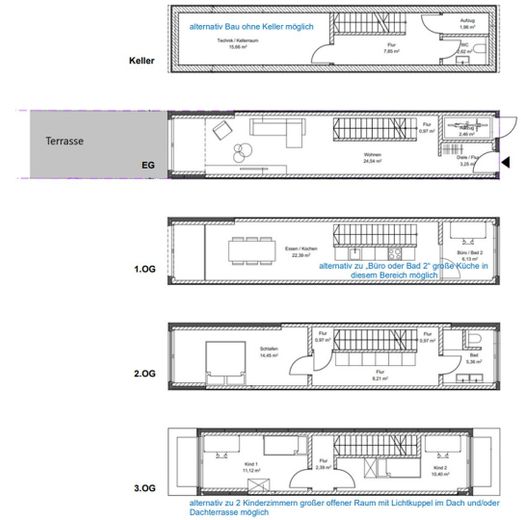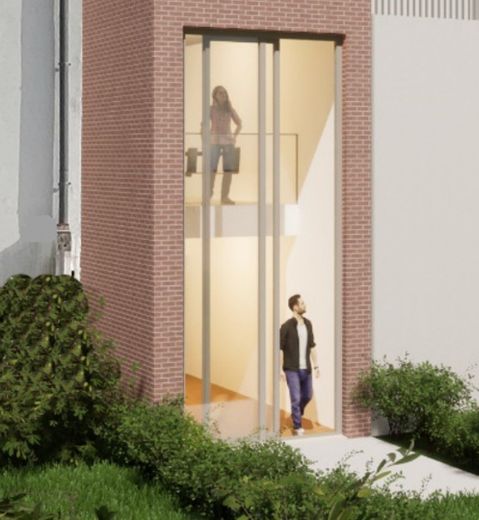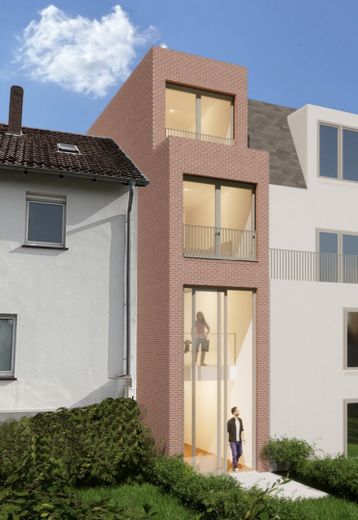
Grundriß

Galerie,Glasschiebetür,Garten




| Selling Price | 1 € |
|---|---|
| Courtage | no courtage for buyers |
An innovative urban residential building is being built in one of Osnabrück's most popular locations, the Katharinenviertel. Planning permission has already been granted.
The building is suitable for both a family and a couple looking for an exceptional property in a prime location.
The plot is located on the street side between an existing building and a new building, which is currently under construction. Even though the plot is relatively narrow, every space has been planned in such a way that the special shape of the building does not restrict daily life. On the contrary, architectural highlights such as the over 5-meter-high sliding glass door and the gallery on the first floor extend the living spaces and allow the interior and garden areas to merge almost seamlessly. The large imposing window front opens up both the living area on the first floor and the dining area above to the garden.
The space on the first floor has been optimized as a living area. The kitchen, dining room and a small office are located on the 1st floor.
Three bedrooms and the bathroom are located on the floors above. Decide for yourself whether you want to create two children's rooms on the top floor or a loft-like space, perhaps even with an additional skylight in the roof or a roof terrace. In any case, the floor-to-ceiling windows offer a unique view over the Katharinenviertel and into your own garden.
A guest WC has also been included and a second shower or bathtub can be planned if required.
The basement offers sufficient space for building services and storage.
Take a look at the floor plan contained in this advertisement and see for yourself. If you have any change requests, these can be made with or without adapting the existing planning permission, depending on the specific change. The architectural firm planen + bauen or Zech Architekten, which is also based in the Katharinenviertel, has managed the planning to date and will be happy to assist you with the integration of your wishes and also with the construction of the building.
Enjoy sunny afternoons and evenings on your terrace and in the small garden with its ideal south-west orientation.
Fulfill your dream of owning your own home in the beautiful Katharinenviertel!
The following purchase options are available:
Option 1:
The plot, which has already been surveyed and has planning permission, is available for sale with immediate effect.
Option 2:
Alternatively, the plot can be purchased together with the new building at a later date. We would be happy to add you to the list of interested parties now.
Further information on costs and prices is available on request.
The property is located in the heart of the Katharinenviertel - a very central yet quiet and green area of the city of Osnabrück.
It is only a 10-minute walk to the city center/old town, or even quicker via the cycle path that runs through the Katharinenviertel.
Schools, daycare centers, playgrounds, a park and all stores for daily needs are within walking distance.
Public transport is also in the immediate vicinity and takes you directly to the city center.
The nearest A30 highway exit is also within easy reach.
Fast charging stations for electric cars are just a few meters away.