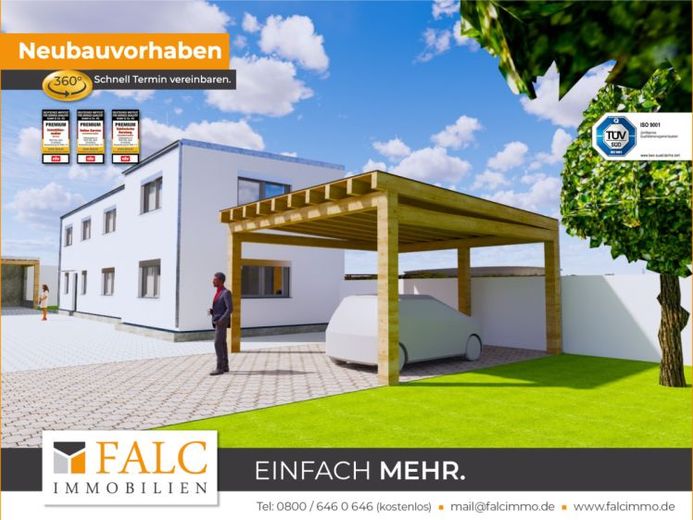



| Selling Price | 569.000 € |
|---|---|
| Courtage | no courtage for buyers |
Die Preise steigen weiter, dieser "Neubau" ist Ihre Chance!
Zum Verkauf steht ein hochmodernisiertes Einfamilienhaus mit den um etwa 1900 erbauten Grundmauern einer alten Fleischerei. Das Haus mit einer Gesamtwohnfläche von ca. 153,19 m² - aufgeteilt auf 2 Etagen - befindet sich in zweiter Reihe umgeben von viel Grün.
Das großzügige Ambiente dieses Objektes wird Sie faszinieren.
Nach dem Betreten des Hauses befinden Sie sich im Erdgeschoss. Dort finden Sie einen Hauswirtschaftsraum, ein WC, ein Arbeitszimmer, das Esszimmer mit offener Küche und das Wohnzimmer. Das helle Wohnzimmer mit angrenzender Terrasse wird Sie begeistern - eine große Südterrasse für erholsame Stunden zum Entspannen und Abschalten.
Das Obergeschoss, welches Sie über eine schöne Holztreppe erreichen, besteht aus 2 Kinderzimmern, dem Bad und dem großzügigen Schlafzimmer mit Blick in den idyllischen, ruhigen Garten. Ein erholsamer Schlaf ist somit garantiert.
Zum großen, grünen Grundstück gehört ebenfalls ein Carport mit 2 Stellplätzen.
Wir würden mal meinen - Ihr Traum geht in Erfüllung!
Ein Einfamilienhaus ganz nach Ihren Wünschen:
Bei frühem Kauf hat der Kaüfer die Möglichkeit, die Ausstattung in Teilen mit zu gestalten!