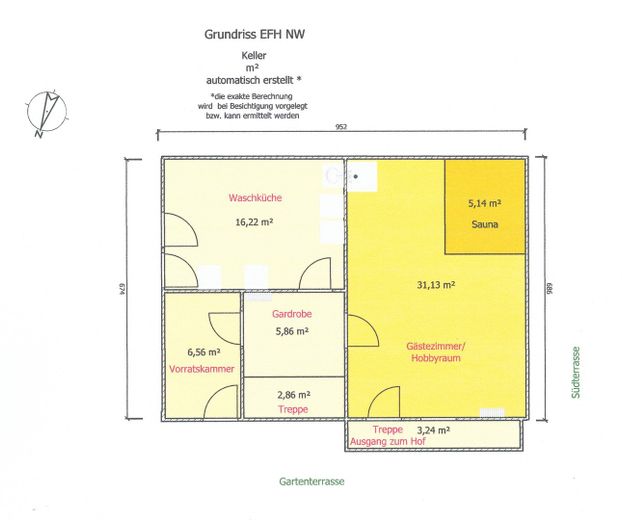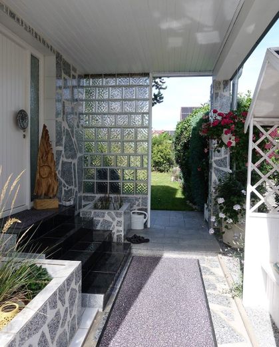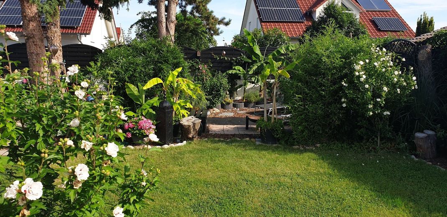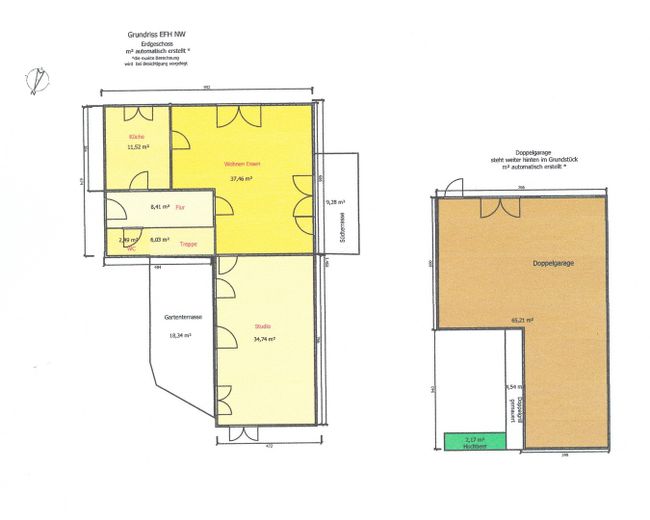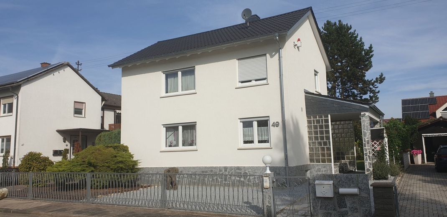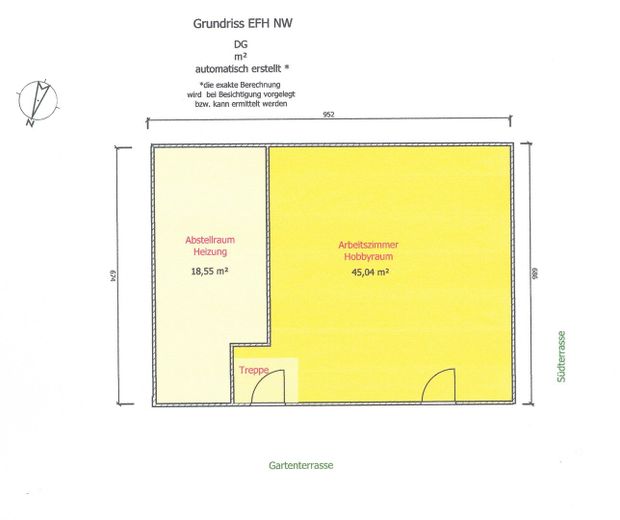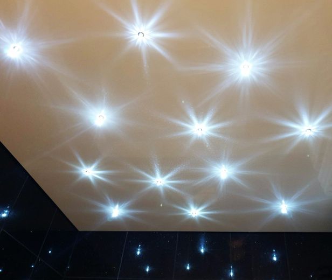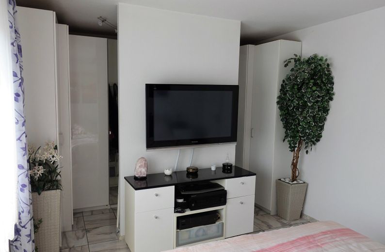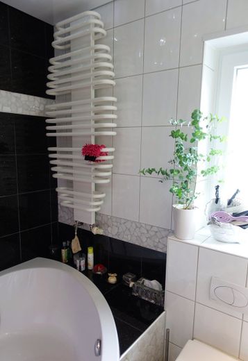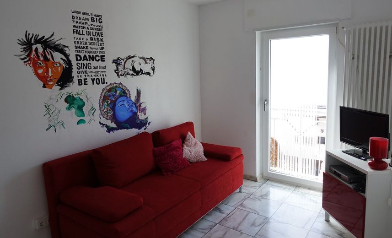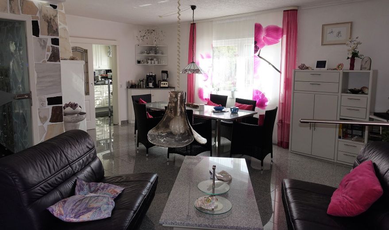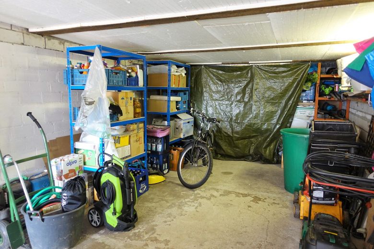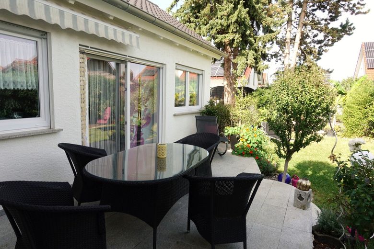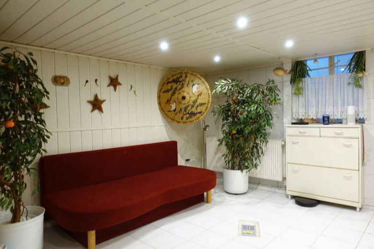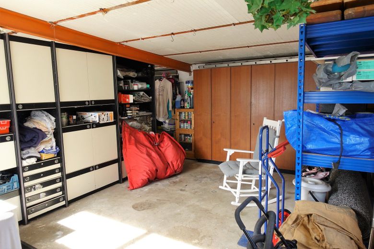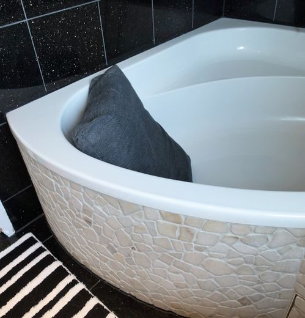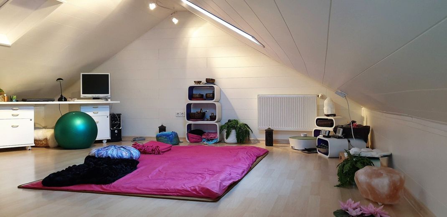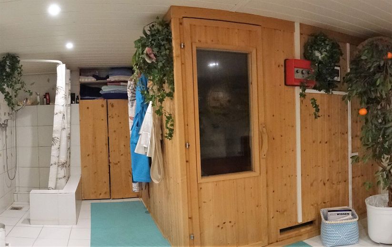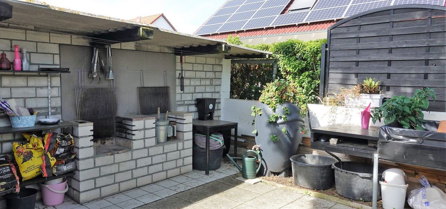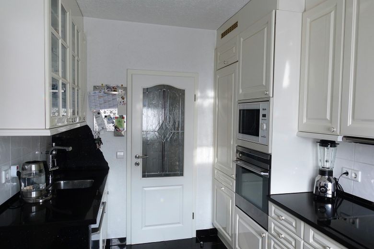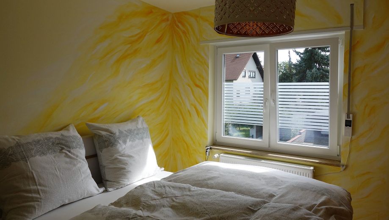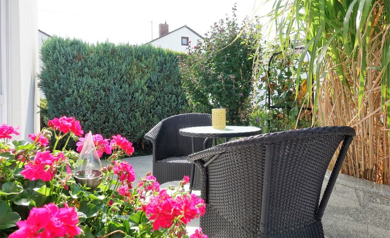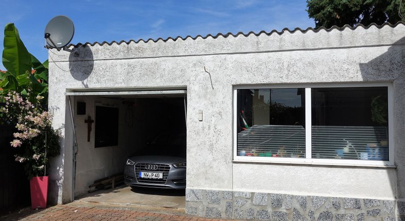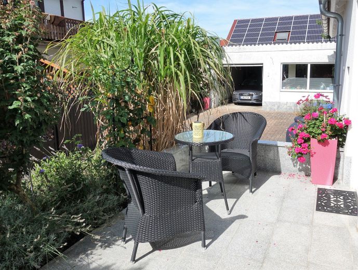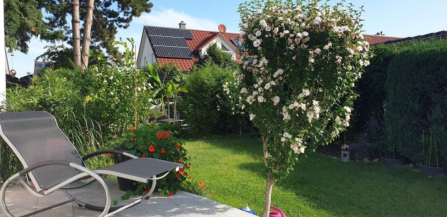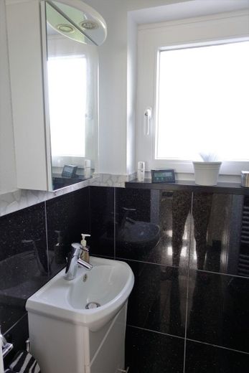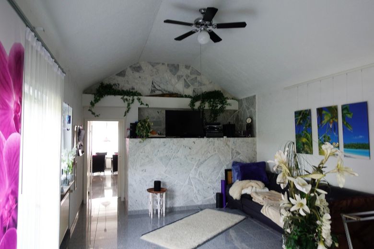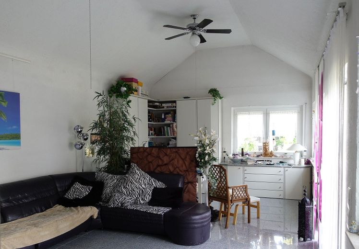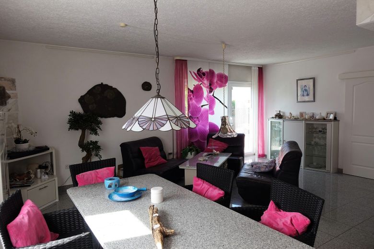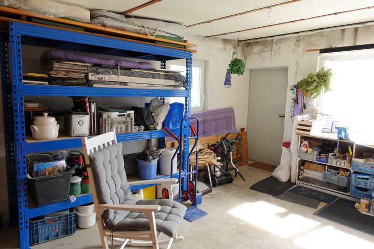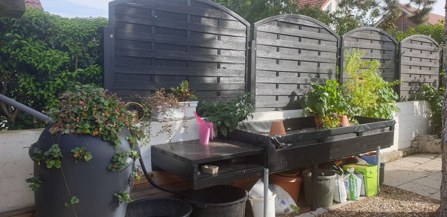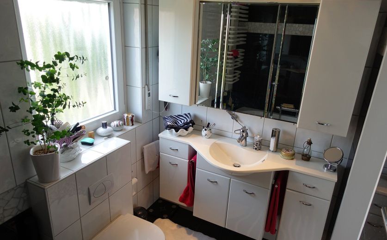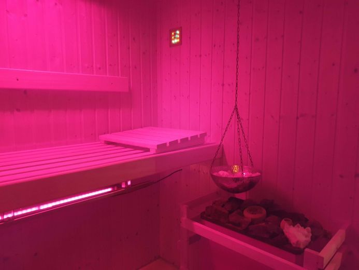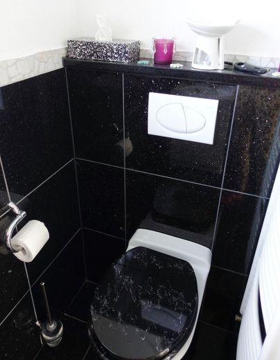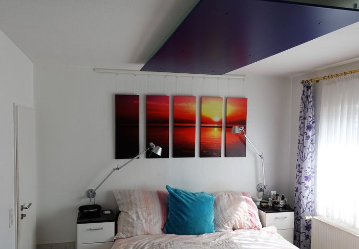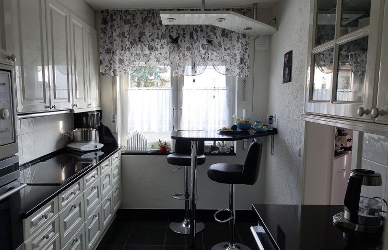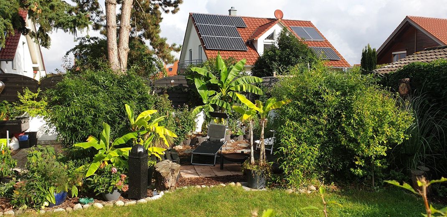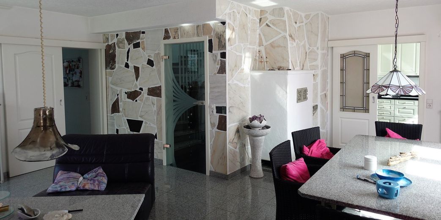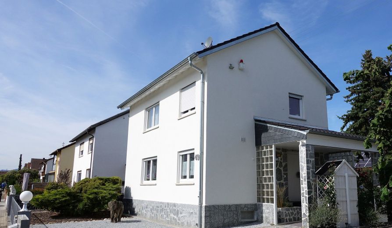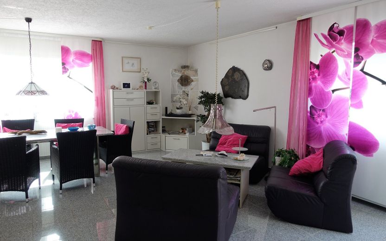About this dream house
Property Description
The well-kept detached house on the southern wine route is in a prime location in Neustadt Duttweiler It was originally built in 1965 and extended by a wing in 1981. In 2018 it was renovated + modernized, refurbished. All roofs are insulated and re-roofed. The windows and doors have been renewed. detached single-family house on a 633m² plot with tropical garden, which was beautifully landscaped with unusual details. The property impresses with its upscale interior design and artistic marble walls. The entire floor on the first floor is tiled in granite and the bathrooms and the hallway with stairs are made of natural stone. Laminate flooring has been laid in the 3 rooms on the upper floor and in the converted attic. The basement is fully tiled, can be heated and has its own studio which can be used as an additional guest room, for example. The house is now for sale to solvent buyers.
Moving in is subject to mutual agreement and payment of the purchase price. In addition to a bathroom, a separate guest WC, a study, a sauna and a large hobby room, the house has six attractive rooms. The building was built in 1981 (complete renovation in 1993, further modernization in 2007, 2011 and most recently in 2018). The EFH is heated by a gas heating system. The heating system, including the hot water tank, was brought up to date in 2011 (last general inspection of the heating system in December 2022). All windows and doors were replaced in 2018, both roofs were insulated and re-roofed in 2018 and the façade was renewed. A double garage, an additional parking space in the courtyard for several cars and two cellar rooms are also available. Several rainwater tanks, a covered brick double barbecue, a raised bed with table, a meditation corner and two garden terraces in natural stone make the garden a feel-good place.
The property incl. plot, double garage, parking spaces
with a multifunctional sauna and fitted kitchen is offered privately by the owner directly. No commission is payable. The house and the plot are free of encumbrances.
Please note:
Estate agent inquiries are not welcome.
I expressly request that commercial buyers do not contact me!
Furnishing
Granite and natural stone in the interior and exterior, exceptionally designed walls in marble and granite, floor-to-ceiling windows in the studio and upstairs, plus a family sauna (Finnish sauna, bio sauna and infrared can be switched on, two terraces, garden with raised bed and brick barbecue, several rainwater tanks, additional parking spaces, alarm system, water filter system in the kitchen, built-in cupboards, power socket and line, entire power supply modernized in 2007, house grounded against lightning, 2 independent SAT dishes and TV and Internet connections in each room, starry sky in the bathroom, kitchen and bedroom
Other
The owner is selling the house with sauna, fitted kitchen, granite dining table, various built-in cupboards and built-in shelving systems, as well as in the garden with the rainwater tanks, raised bed and awning. The furniture to be taken over will be agreed between the buyer and seller and shown separately in the purchase contract. The furniture that is not desired by the buyer will be removed before moving in. The EFH has a total floor area of 310m², of which 150m² is living space - due to legal regulations, the remaining 160m² is designated as usable space. The garage has a further usable area of approx. 70m², which offers space for 2 cars and a workshop.
If my offer has aroused your interest, I am available to private, solvent interested parties for information and to arrange a viewing. We ask for your understanding that we only respond to inquiries with full details of name, address and telephone number.
All information in this exposé has been provided carefully and as completely as possible. Nevertheless, the existence of errors cannot be ruled out. The information in this exposé is therefore provided without any guarantee. The agreements concluded in the purchase contract are authoritative. Insofar as the floor plans contain measurements and furnishings, any liability for these is also excluded.
The original construction drawings from 1981 and the energy certificate issued in March 2022 as well as the utility bills from the last few years can be presented if you are interested in buying (for information on average over the last few years, around 1800kwh of gas per month was consumed in the house for heating and hot water preparation).
There is an additional hobby room on the roof, which can be accessed/used via an extendable staircase.
The 45 m² studio/office is on the first floor and also has a large door to the large terrace. A door from the living room leads to the small terrace. There are 3 bedrooms on the upper floor. The cellar can also be used as living space but is not included in the living space. There is a double garage and 2 parking spaces on the property.
We are looking for serious prospective buyers, a current proof of capital or financing as well as an identity card / identity card is necessary for a viewing appointment.
Location
Location description
The object is located in Neustadt an der Weinstraße district Duttweiler. The place is particularly characterized by its winegrowing and the Straußenwirtschaft. Mobility is ensured thanks to the nearby bus line 574. Within walking distance there is a kindergarten and bakery with DHL acceptance. In the neighboring districts of Geinsheim and Lachen-Speyerdorf, which are about 3-5 km away, you will also find further shopping facilities, supermarkets and schools. Via the B 39 you are connected to the supra-regional road network. 6 km to the west is the highway A65 (Ludwigshafen am Rhein - Karlsruhe). 10 km to the east is the B9 (Ludwigshafen-Wörth am Rhein), via which the A61 can be reached after another 4 km. Thus, the larger cities such as Ludwigshafen or Mannheim can be reached within a short time.
