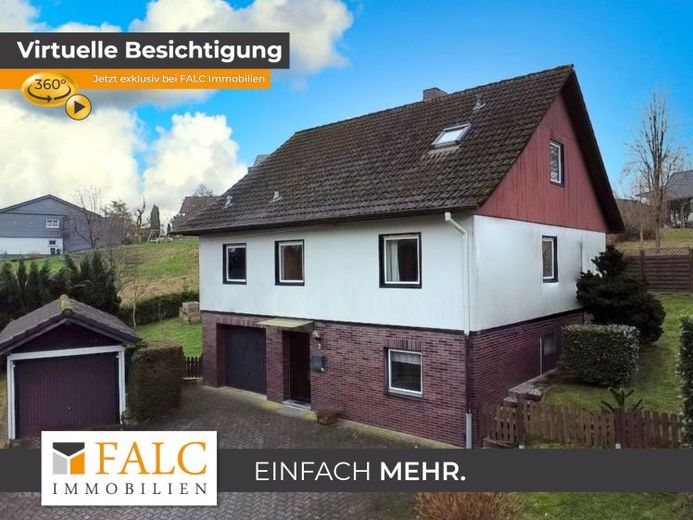



| Selling Price | 249.000 € |
|---|---|
| Courtage | no courtage for buyers |
Welcome to your future home! This detached family home from 1977 is situated on a spacious plot of around 595 m². With a living space of approx. 140 m², this charming house extends over three floors and offers a wide range of amenities.
The basement and boiler room are located on the first floor. There is also a party room and a hobby room. The spacious garage not only offers space for your vehicle, but also provides convenient storage. An additional separate garage is located in front of the house.
The second floor is the heart of the house. The open-plan living and dining area with a modern, open-plan kitchen creates an inviting atmosphere for socializing with family and friends. The adjoining terrace and garden are easily accessible from the living area. On this floor you will also find a cozy children's room, a practical office as well as a shower room and a guest WC, which round off the living comfort perfectly.
The second floor houses private retreats for the residents. A spacious bedroom with panoramic windows not only offers a breathtaking view, but also plenty of space for restful nights. A further room, which can be used flexibly as a guest room or additional children's room, rounds off the space. The bathroom with a bathtub promises relaxation and comfort.
Discover your new center of life and be inspired by this special home!