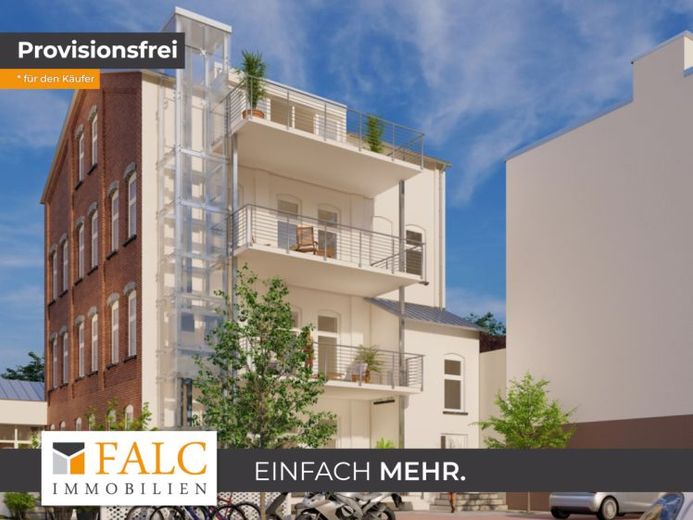


| Courtage | no courtage for buyers |
|---|
In a very central location - adjacent to the center of Barmen, this property is currently being extensively and lovingly refurbished.
The loft apartments are a dream! They are wonderfully large, spacious and never feel cramped thanks to the fantastic ceiling height. Loft apartments represent an unusual and very attractive form of living: spacious living in authentic architecture with modern fittings.
The venerable industrial backdrop will inspire you with the style-preserving construction. The four-storey apartments are perfectly designed and offer you the highest quality of life. With apartment sizes between 132 and 152 m², there is a suitable apartment for every taste and need. The studio on the first floor has a size of 94 m².
The communicative focal point of the apartments in all units is a very spacious living/dining area with an open-plan kitchen. Large windows to the terraces and balconies provide plenty of light.
In addition to the very generous room layout and the excellent light conditions, the apartments impress with their consistently clear lines, elegant design and upscale furnishings such as industrial floors, light gray tiles in the bathroom, large floor-to-ceiling window fronts in the living and dining area and large window fronts in the bedrooms.
The apartments on the upper floors can be accessed via a central staircase or alternatively via a modern glass elevator mounted on the façade.
In summary, you can expect residential units with an extravagant and harmonious flair - in a perfect symbiosis of industrial design and modernity - that offer all the prerequisites for a relaxed, urban and at the same time extremely prestigious style of living.
Heating is provided by district heating. Only high-quality products are used for the fittings in the bathrooms. The non-visible installations (water, electrics, IT) also meet the latest standards. Each residential unit also has a cellar room. Furthermore, a parking space can be purchased for 10,000.00 euros.
The stylish property is divided as follows:
First floor:
- Studio with 94.2m² commercial space
- Apartment 128m² (20,20m² balcony to 50%)
1st floor: 152,30m² (20,20m² balcony to 50%)
2nd floor: 132,19m² (20,20m² balcony to 50%)
Top floor: 139m² (20,20m² balcony 50%)