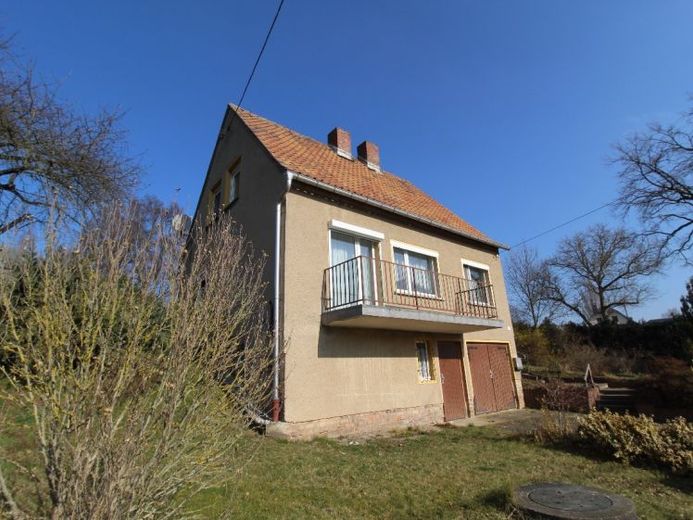



| Selling Price | 170.000 € |
|---|---|
| Courtage | no courtage for buyers |
This detached house was built around the end of the 1960s in solid construction with a full basement as a replacement for an older house and was recently vacated. From the entrance hall with separate toilet you enter the first floor where the kitchen, the large, bright living room with balcony exit and another living room, all accessible from the hallway, are currently located. A sturdy real wood staircase leads to the attic with a larger bedroom and two smaller rooms. The attic can be reached via a ladder from the hallway. The basement contains a bathroom from the 1990s, the boiler room, storage room as well as a garage and a former wash house with an exit. There is a seating area set back in the property. At the rear of the property is the older residential building, probably from the 18th century, which was not rebuilt after a fire but was converted into storage and stables.
The building services in the current house are outdated and there is a fundamental need for renovation. After renovation, it could provide space for a family of 4 who appreciate the advantages of a large plot of land in a rural area. The plot is currently unmeasured and offers the potential to garden, keep animals, grow your own food or simply live close to nature.