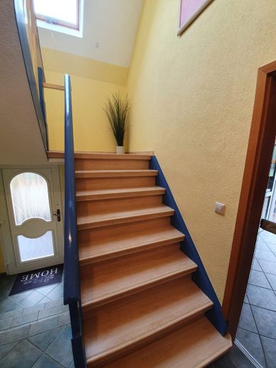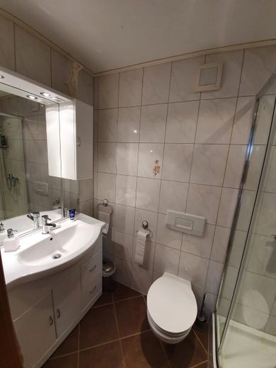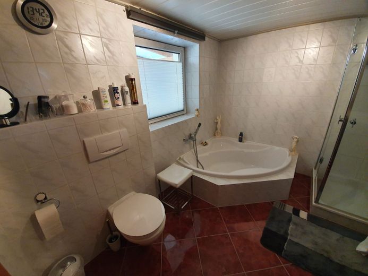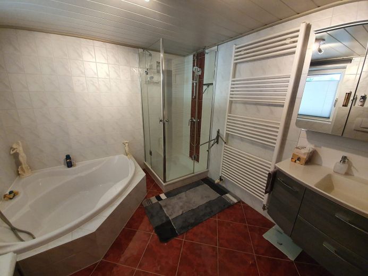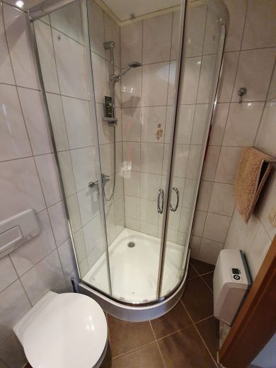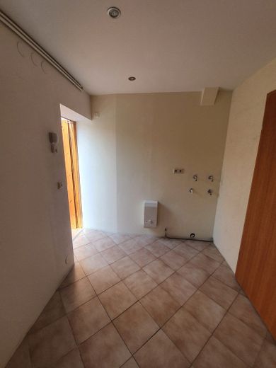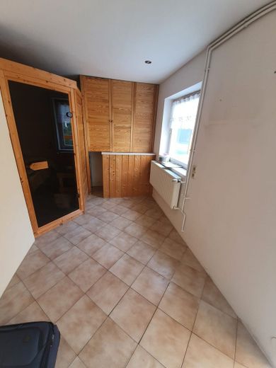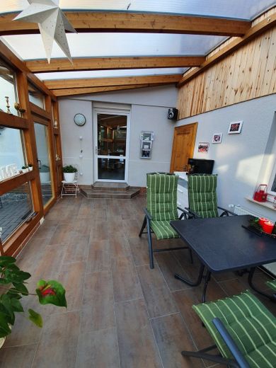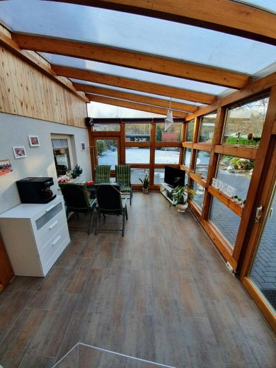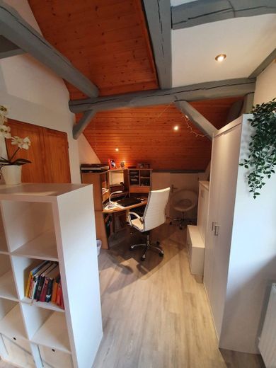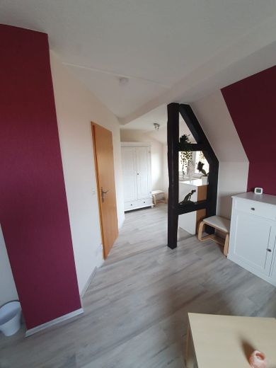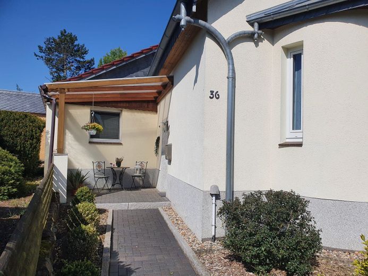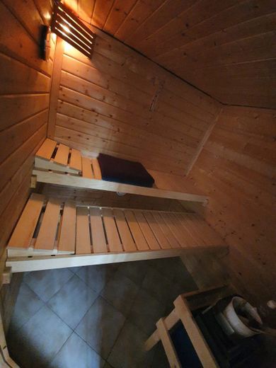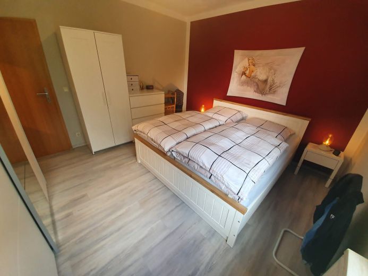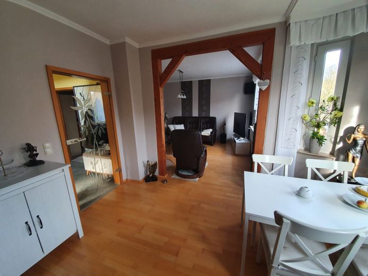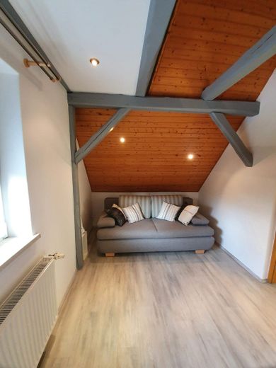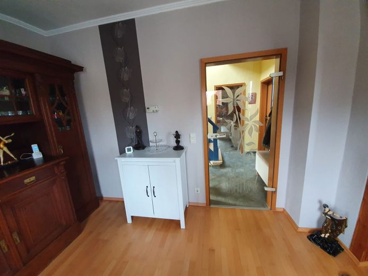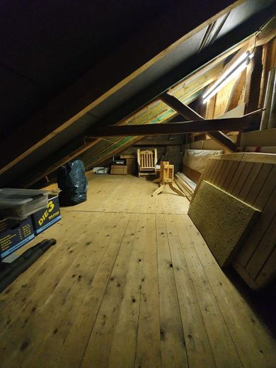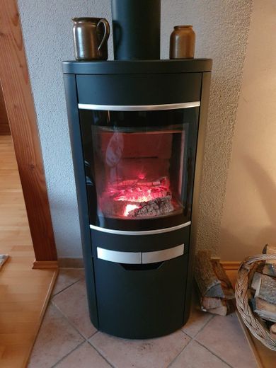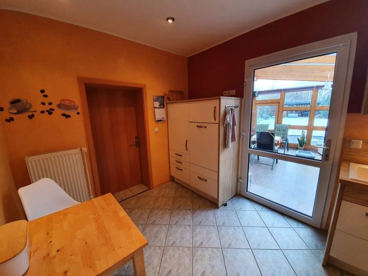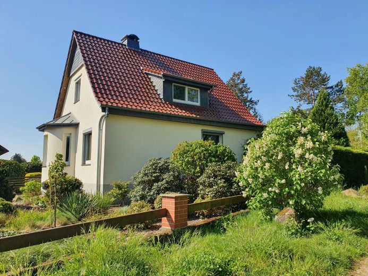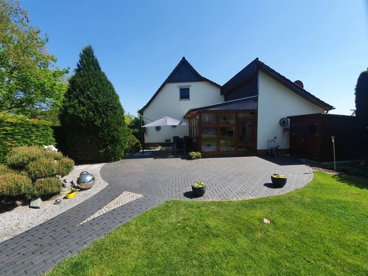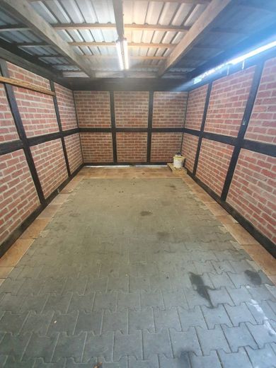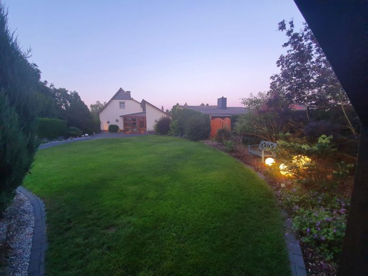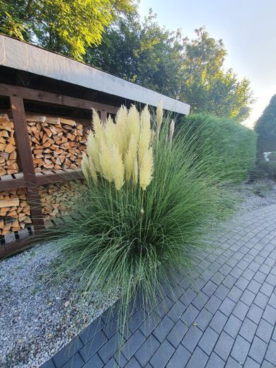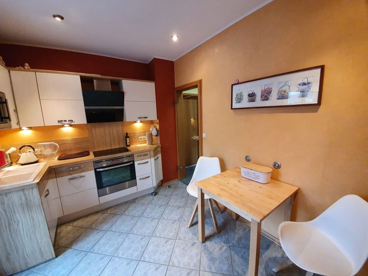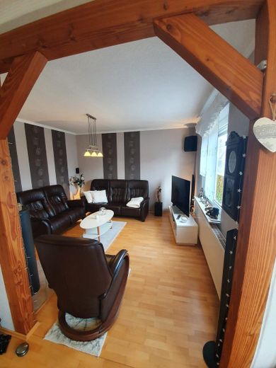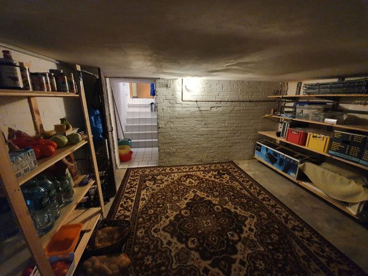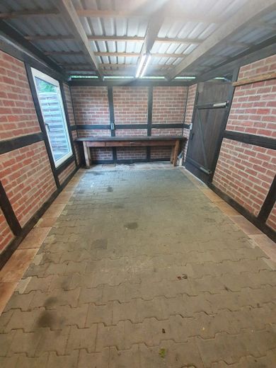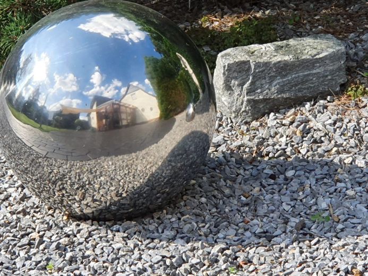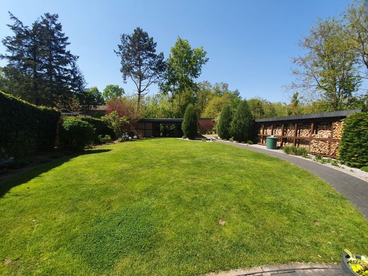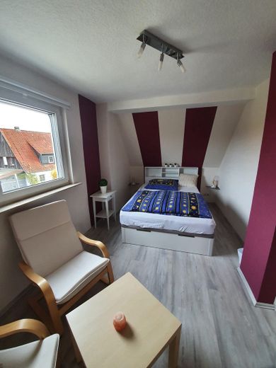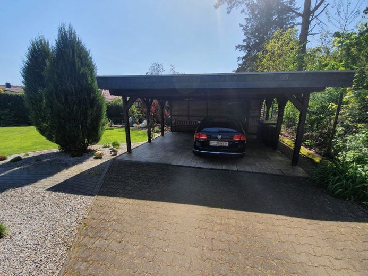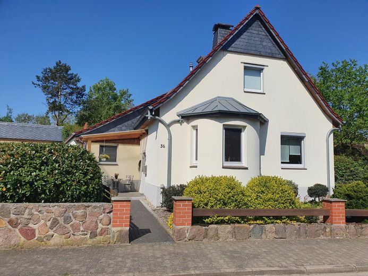About this dream house
Property Description
Welcome to your new home in Bergen an der Dumme, move in immediately without any painting work.
The house is being sold privately and therefore there are no estate agent fees.
This well-kept detached house, which was built in 1938 and has been completely renovated since 1995, is for sale. The house offers a generous living space of around 140 m² on a 757 m² plot.
On the ground floor there is a living and dining room, a bedroom, a kitchen,
2 bathrooms and a conservatory added in 2002. The living room has a cozy wood-burning stove and underfloor heating. There are external roller shutters on the windows. The large bathroom has a corner bath and a shower.
The beautiful conservatory is equipped with radiators and underfloor heating. From here you can access the beautifully landscaped garden with irrigation and lighting as well as the double carport with workshop and electric exterior gate. The conservatory also provides access to the utility room with sauna and the second bathroom with en-suite shower.
On the top floor there are 2 beautifully designed rooms with storage areas.
A partial cellar provides additional storage space.
Renovation work on the property includes the installation of gas heating in 1995 with completely new pipework, new electrics and new water pipes (copper pipes). A new roof with glazed tiles including insulation was installed in 2004. The conservatory was built in 2002 and the exterior of the house was repainted in 2009. In 2011, the fitted kitchen with high-quality appliances was installed and remains in the house. In 2017, the bathroom was renovated and the garden was redesigned with a terrace, landscaping and irrigation system.
Furnishing
Upscale furnishings, continuously modernized, wood-burning stove in the living room, fitted kitchen with brand-name appliances, beautiful conservatory with underfloor heating, high-quality lamps throughout the house, sauna, large terrace, cellar room, carport with workshop, garden with irrigation system and lighting, garden tool shed and brick barbecue.
Location
Location description
The municipality of Bergen an der Dumme is located in Wendland in the Lüchow-Dannenberg district of Lower Saxony. Here you are directly connected to nature and benefit from an attractive range of leisure activities: a heated outdoor pool with playground, a riding club, a sports club, a fishing club and a choral society. The nearby nature reserves "Obere Dummeniederung" and "Gain" with their wonderful hiking trails are within walking distance. The observation tower, which is located near the property for sale, offers a view of the surrounding area.
In the community there is a kindergarten, a nursery, a bakery, a hotel with restaurant, an antique café, post office, massage, cosmetics and pedicure as well as various other handicraft businesses and small entrepreneurs. A family doctor, dentist and physiotherapist round off the offer.
The nearest supermarkets, bank and school are located in Clenze, around 7 km away.
The district town of Lüchow is around 18 km away. The town of Salzwedel, which can be reached via the B71, is 16 km away and the town of Uelzen is around 30 km away.
