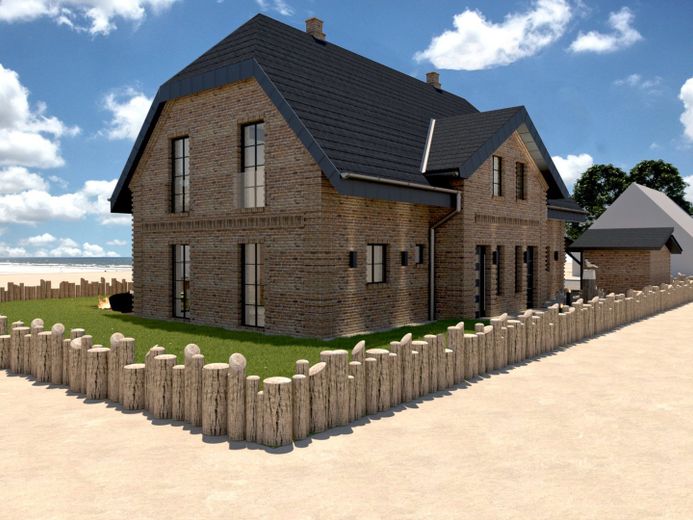
Scene 11
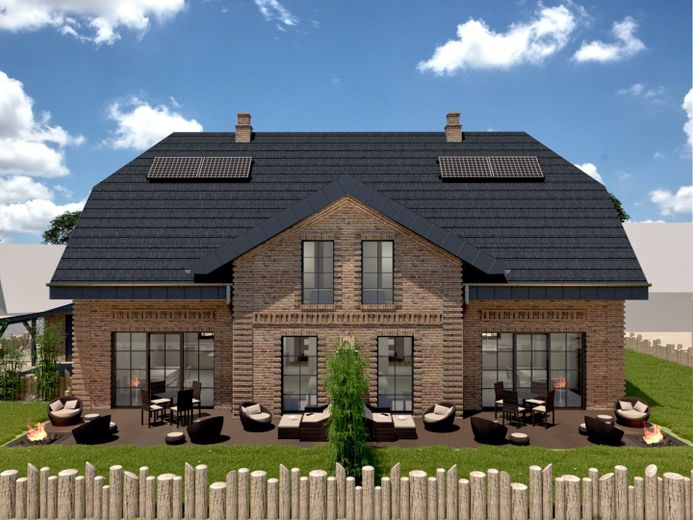
Scene 5
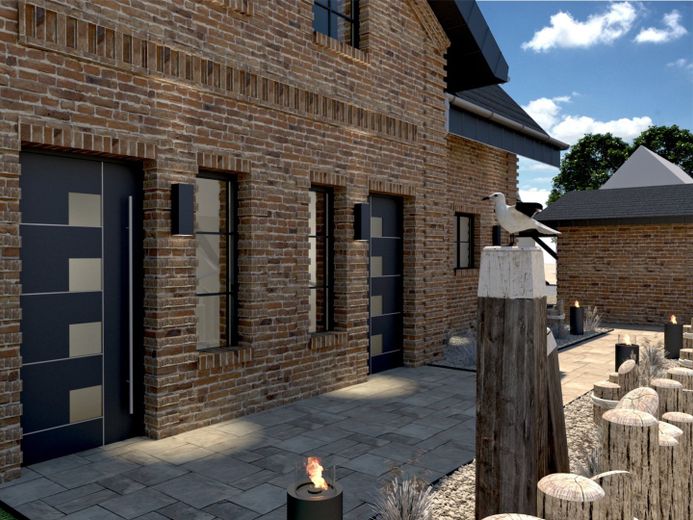
Scene 3
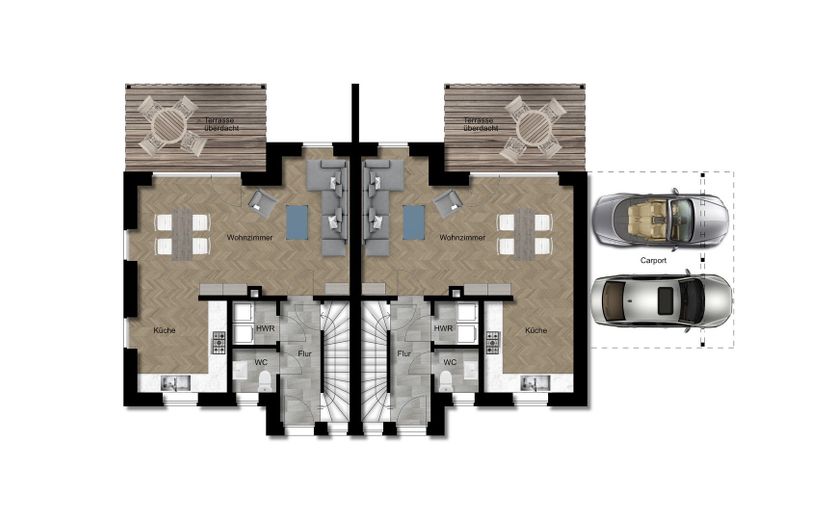
Grundriss EG
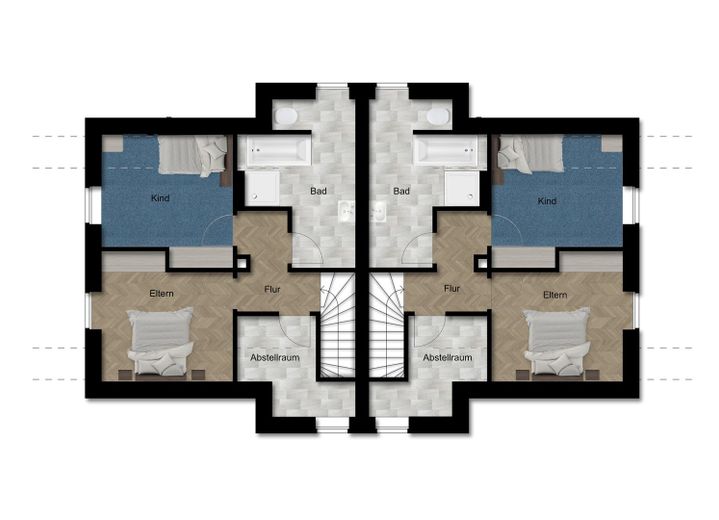
Grundriss OG
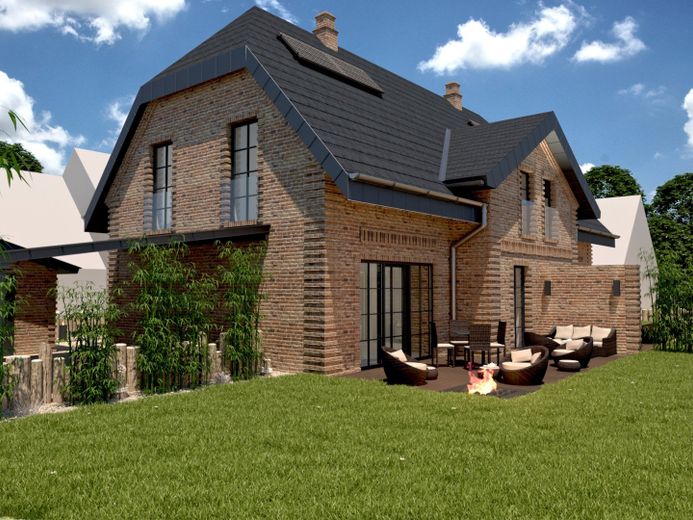
Scene 7
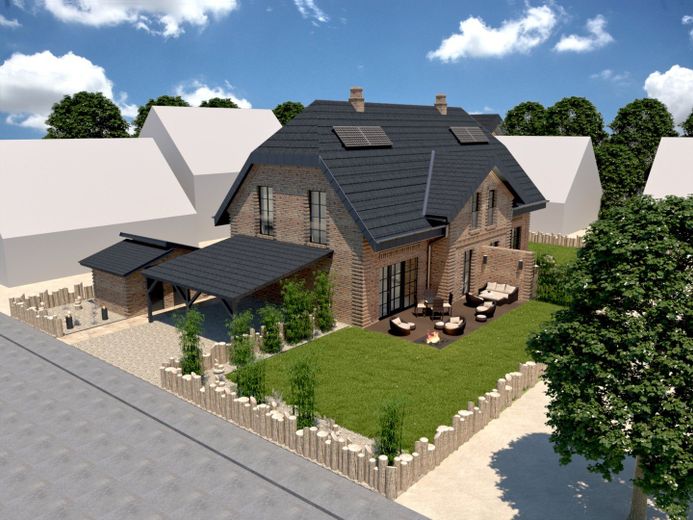
Scene 1
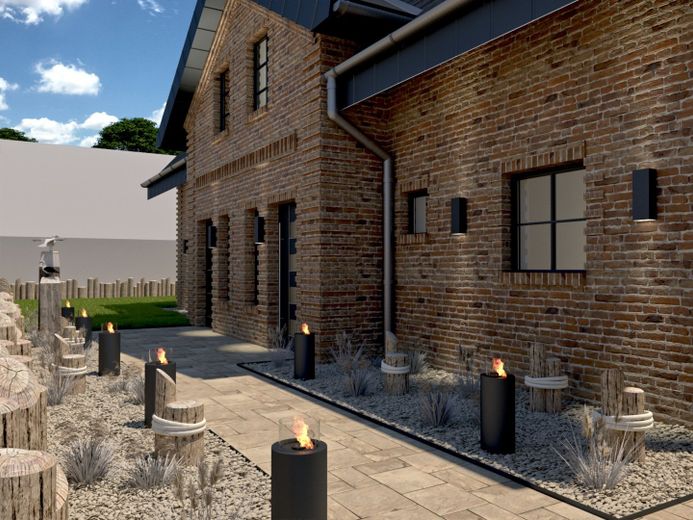
Scene 4
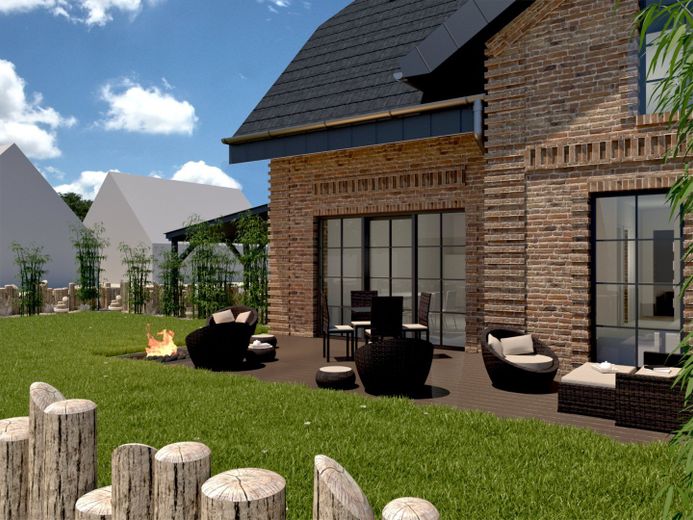
Scene 8
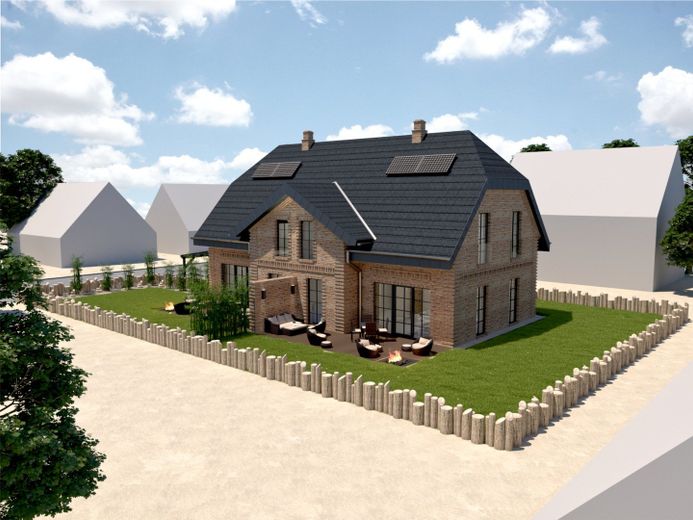
Scene 2
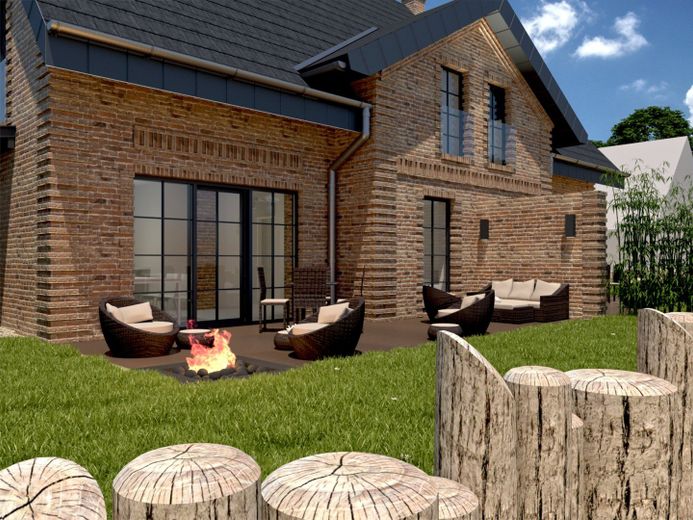
Scene 9
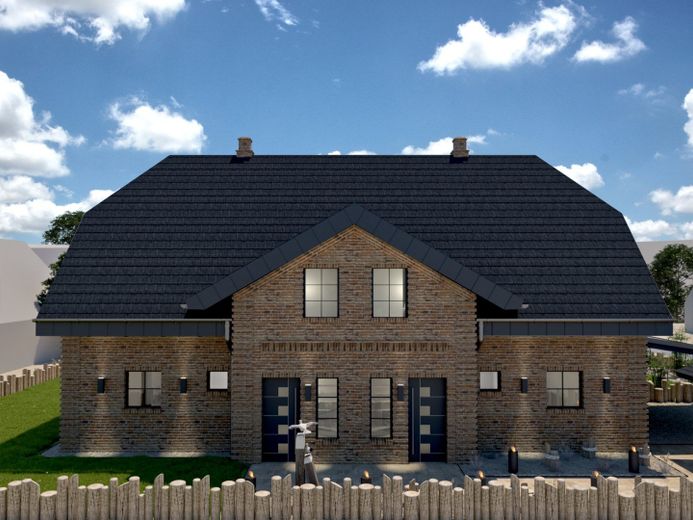
Scene 6




| Selling Price | 390.000 € |
|---|---|
| Courtage | no courtage for buyers |
Are you looking for an attractive property near the North Sea? Then you'll find it here. In a
unique residential location, directly on the lake, the Wangermeer in Hohenkirchen, close to the UNESCO World Heritage Site of the Lower Saxony Wadden Sea, this high-quality new-build semi-detached house is being built.
In addition to the light-flooded rooms, the semi-detached house impresses with a well
well thought-out room layout. On the first floor is the spacious living/dining area with a fireplace and direct access to the terrace, which is perfectly south-facing. There is also a guest WC and the utility room.
The upper floor offers two bedrooms, a children's room/study and a bathroom with bathtub and walk-in shower. The many floor-to-ceiling windows and the beautiful room heights offer you maximum living comfort throughout the house.
The furnishings of this DHH leave almost nothing to be desired and have the following features:
✓ double-shell exterior masonry constructed using a clinker brick with rear wall ventilation,
16 cm thick rock wool insulation and 17.5 cm thick aerated concrete
✓ Floor structure made of reinforced concrete slab
✓ Intermediate ceiling between ground floor and upper floor as reinforced concrete ceiling
✓ Intermediate ceiling between upper floor and attic as wooden beam ceiling
✓ Roof as pitched roof construction; roof covering with clay roof tiles
✓ Interior walls in solid construction
✓ Ceilings and walls are plastered, filled and painted white
✓ Anthracite-colored plastic windows with triple insulating glazing; electric external blinds in all rooms
✓ High-quality plastic front door with multi-point locking system
✓ White room doors made of tubular chipboard; stainless steel handle sets
✓ High-quality vinyl flooring in all living rooms, bedrooms and hallways
✓ Bathroom and guest WC tiled and fitted with high-quality ceramics; the shower is designed as a "walk-in" with rain shower
✓ Closed concrete staircase with tiled flooring and oak handrail
✓ Gas central heating; rooms heated by underfloor heating with 9 individually adjustable heating circuits
✓ Flat solar panels for hot water production on the roof
✓ Wood-burning stove connection in the living/dining area
✓ Spacious terrace, paved
✓ TV satellite reception
✓ In-house Lan network with several connections in the respective living rooms and the bathroom
✓ Energy-efficient house
We will be happy to send you a detailed building description.
Imprint
NBP Nordsee Bau Projekte GmbH
Hüls 21 A
26655 Westerstede
Commercial register: HRB216721
Register court: Local court Oldenburg
Represented by the managing director:
Mr. Oliver Bruns
contact
Phone: 491626378378
E-Mail: obruns09@gmail.com
Sales tax ID
Sales tax identification number according to § 27 a sales tax law:
DE344559444
Information on professional liability insurance
Name and registered office of the insurer:
VHV Allgemeine Versicherung AG
Constantinstrasse 90
30177 Hanover
Area of validity of the insurance:
Germany
EU dispute resolution
The European Commission provides a platform for online dispute resolution (OS):
https://ec.europa.eu/consumers/odr/.
You can find our e-mail address in the legal notice above.
This modern semi-detached house is being built just a few kilometers from the North Sea in the resort town of Hohenkirchen directly on the north-western shore of the Wangermeer, a large inland lake. The entire plot has a size of approx. 625 m², which is still to be divided (approx. 313 m² per semi-detached house) and has a private path of approx. 100 m in length, which provides direct access to the lakeshore. The symbiosis of living close to nature directly on the lake and at the same time living centrally, only a few hundred meters from Hohenkirchen, is no longer possible anywhere else in the coastal region.
Optimal local amenities (approx. 1.2 km) to doctors, schools and shopping centers ensure optimum living comfort.
With 12,000 guest beds, 2.05 million overnight stays and 320,000 overnight guests, Wangerland with the coastal resort of Hooksiel and the North Sea spa Horumersiel-Schillig, 10 km away, is the largest vacation destination on the coast of Lower Saxony after Cuxhaven. Schillig can be reached in 10 minutes by car and 25 minutes by bike.