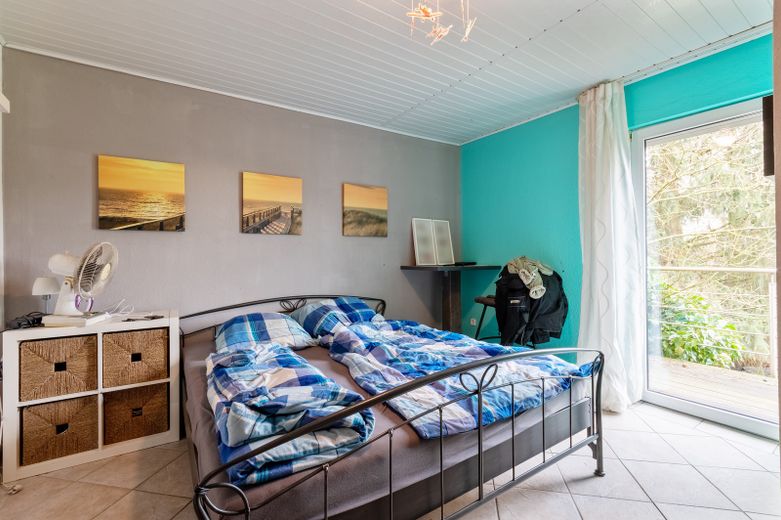
112919_Schlafen_im_Obergeschoss.jpg
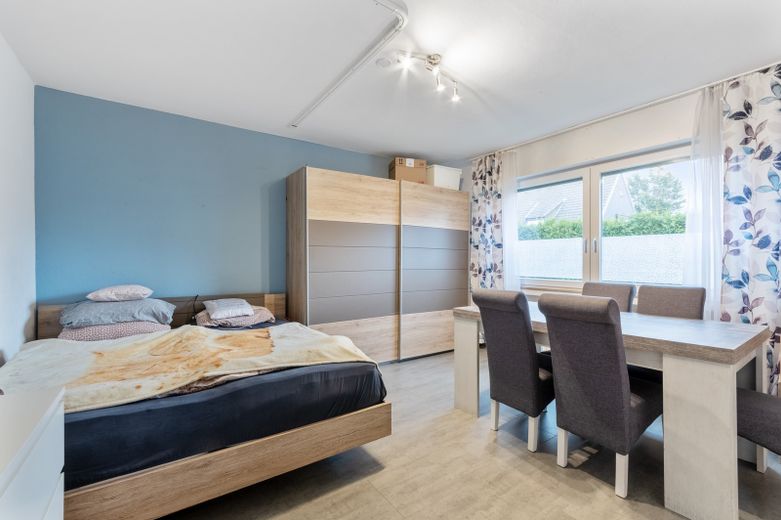
112919_Essen_im_Erdgeschoss.jpg
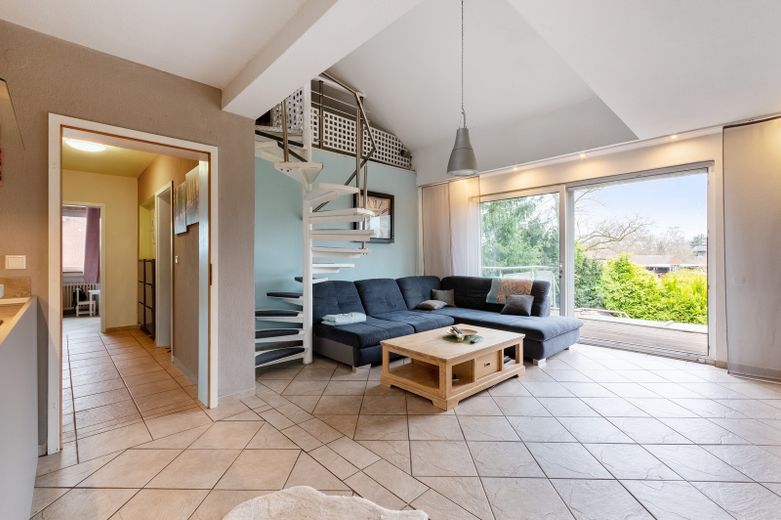
112919_Wohnen_im_Obergeschoss.jpg
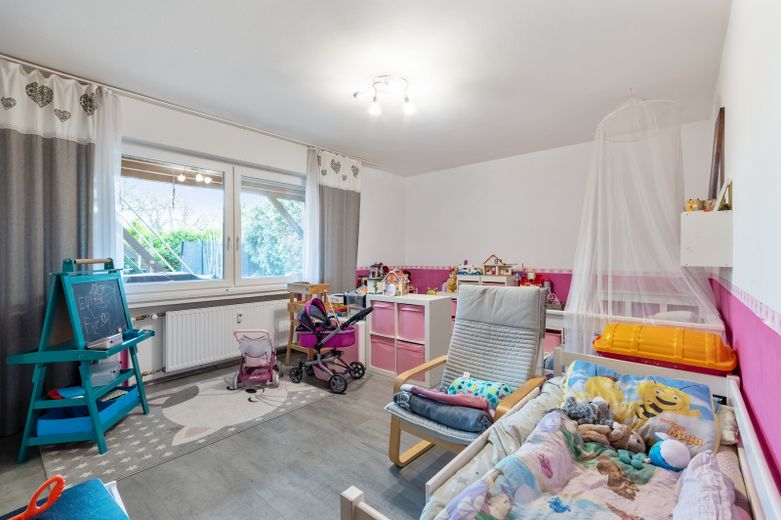
112919_Kind_im_Erdgeschoss.jpg
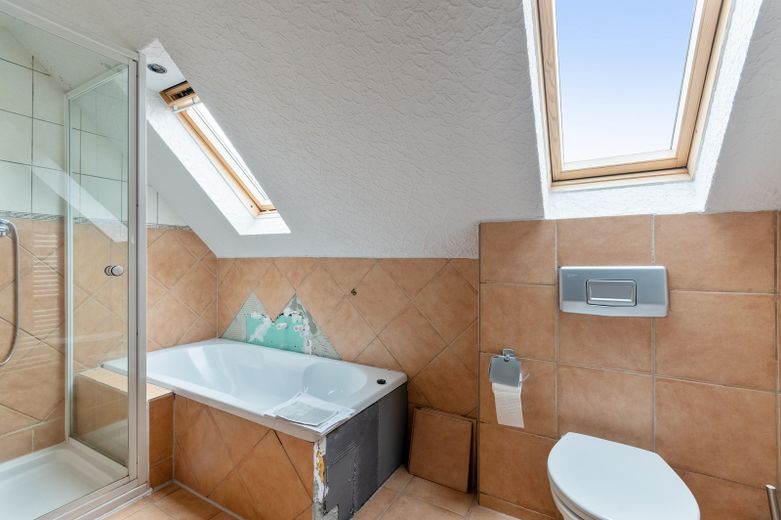
112919_Bad_im_Obergeschoss.jpg

112919_Hausansicht.jpg
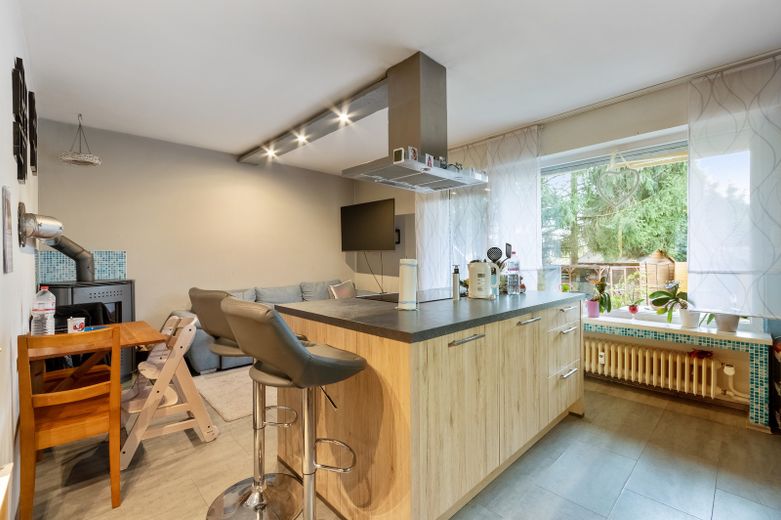
112919_Wohnen_im_Erdgeschoss.jpg
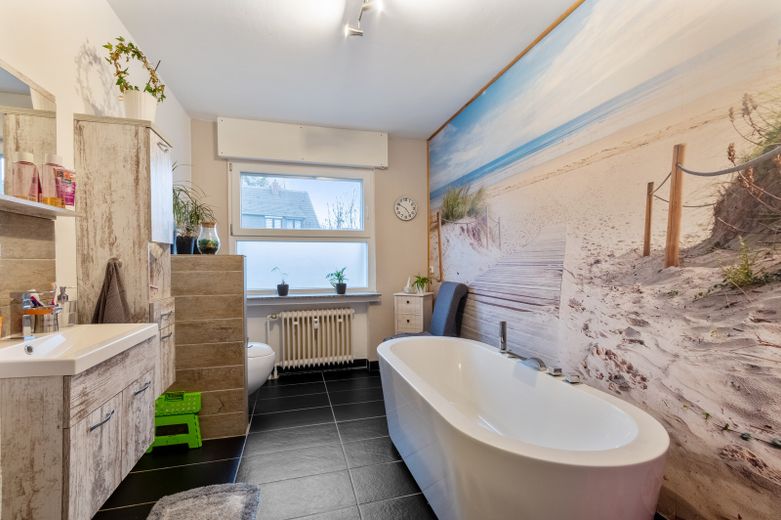



| Selling Price | 599.000 € |
|---|---|
| Courtage | 3,57% |
This exclusively by us offered, detached two-family house was built about in 1969 on a plot of about 525 m². The property leaves nothing to be desired: two living units, two bathrooms, a guest toilet, a living room with gallery and large balcony, a very nice, large garden, a full basement and a garage are just some of the advantages of this house. In the years 2011 to 2016 was extensively modernized here and this is reflected in the open floor plan design and the contemporary equipment. On the first floor you have an open living, dining and cooking area, a children's room, a bedroom, a bathroom and a guest toilet. On the upper floor you can also expect an open living, dining and cooking area with access to the large balcony and view of the gallery, a bedroom with dressing area, a children's room and a bathroom. On the gallery there is another room. The house has a full basement and the garage is extra large. Currently, the first floor apartment is still rented. However, this will be vacated on 01.06.2022, so you can dispose of the entire house. We would be happy to show you all the advantages of this chic property in a personal viewing appointment. We are looking forward to meeting you.