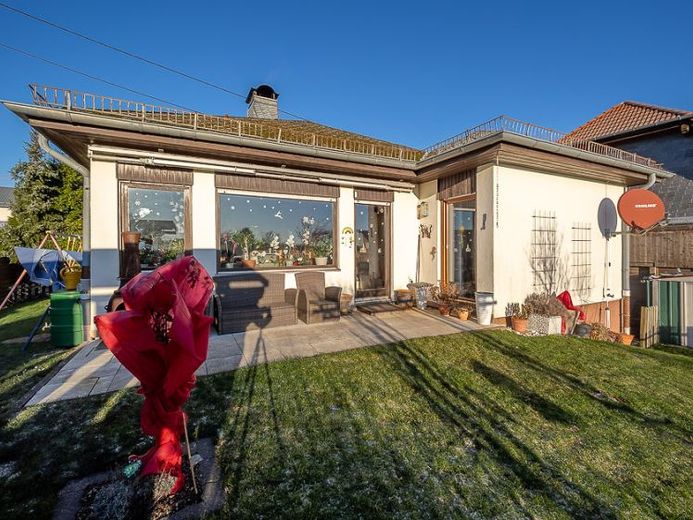



| Selling Price | 289.000 € |
|---|---|
| Courtage | no courtage for buyers |
Traditioneller Bungalow mit teilweise ausgebautem Kellergeschoss - mitten in Horhausen!
Herzlich willkommen in Ihrem neuen Zuhause in Horhausen! Dieser klassische Bungalow bietet auf einer Ebene großzügige 137 m² Wohnfläche auf einem gepflegten Grundstück von 509 m². Mit insgesamt 5 Zimmern, 2 Badezimmern, einem Gäste-WC, einer praktischen Garderobe, einer Diele und einem kleinen Abstellraum in der Küche verspricht dieses Einfamilienhaus ein behagliches Leben auf einer Ebene im ländlichen Raum.
Der Bungalow besticht durch seine traditionelle Bauweise und den durchdachten Grundriss, der sämtliche Wohnbereiche auf einer Etage vereint. Die angrenzende Terrasse lädt dazu ein, die Ruhe des ländlichen Lebens zu genießen und bietet einen Blick auf eine angrenzende Weide.
Der Bungalow präsentiert sich in einem gepflegten Zustand und wartet darauf, von einem neuen Besitzer modernisiert zu werden.
Aktuell ist der Bungalow von einer zuverlässigen Mieterfamilie bewohnt, die das Erdgeschoss sowie Teile des gut ausgebauten Kellergeschosses nutzt. Ein separater Seiteneingang verleiht dem Kellergeschoss dabei eine autonome Note und ermöglicht vielseitige Nutzungsmöglichkeiten.
Leider steht lediglich ein Stellplatz am Haus zur Verfügung, da eine Garage nicht vorhanden ist. Der Zugang erfolgt über die Hauptdurchfahrtsstraße, die sich jedoch dezent im Hintergrund hält und so die Ruhe bewahrt. Die etwas zurückgesetzte Position des Bungalows schafft eine angenehme Distanz zur Hauptstraße.
Erleben sie die Annehmlichkeiten eines Bungalows durch Wohnen auf einer Ebene:
Raumaufteilung EG:
- Wohnzimmer (ca. 28 m² )
- Esszimmer (ca. 11 m² )
- Küche (ca. 9 m² )
- Eltern (ca. 20 m² )
- Kind (ca. 12 m² )
- Büro (ca.9 m² )
- Diele (ca. 18 m² )
- Bad (ca. 9 m² )
- Garderobe (ca. 2 m² )
- Gäste WC (ca. 2 m² )
- Flur (ca. 2 m² )
Raumaufteilung KG:
- Zimmer (ca. 18 m² Wfl)
- Diele (ca. 11 m² )
- Bad (ca. 9 m² )
- Werkstatt
- Kellerraum an Werkstatt
- Heizungsraum
- Kellerraum !
- Kellerraum 2 (ausgebaut zum Wohnraum)
- Abstellkammer
Wohnfläche EG und KG gesamt ca. 137 m²
Nutzfläche Gesamt EG und KG ca. 124m²