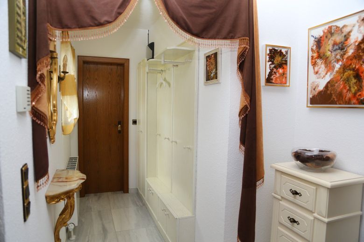
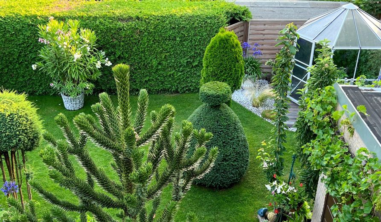
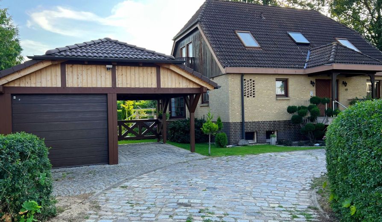
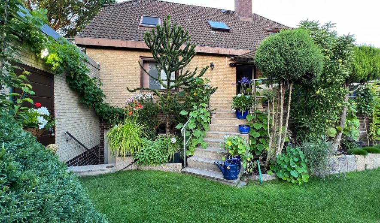
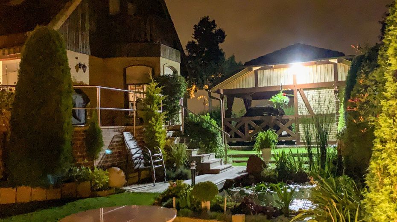
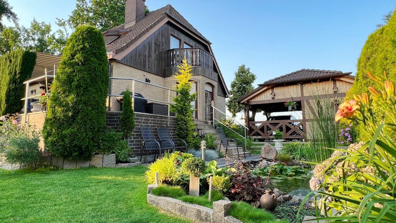
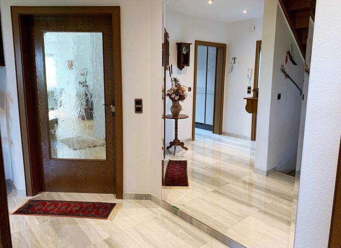
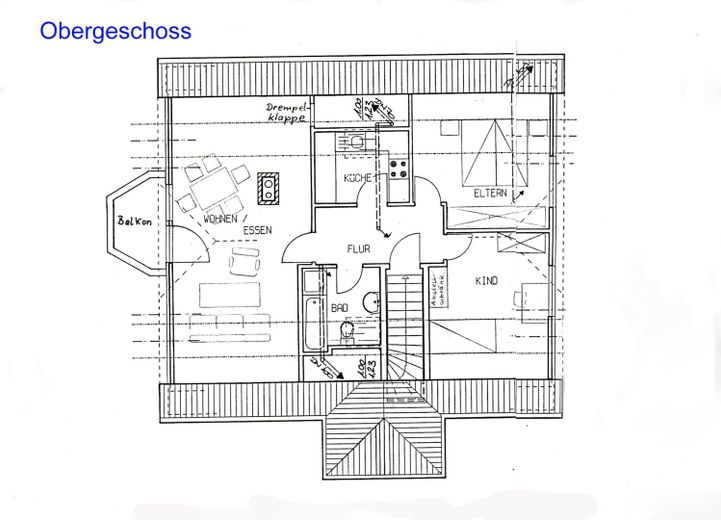
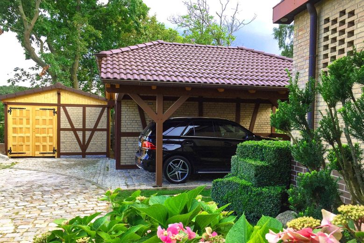
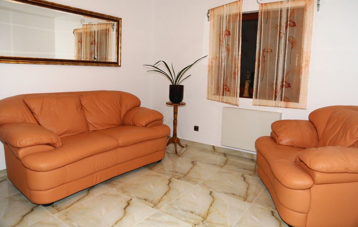
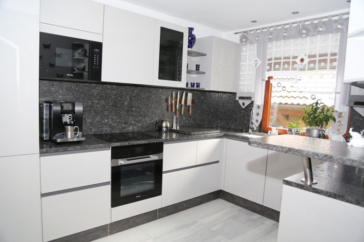
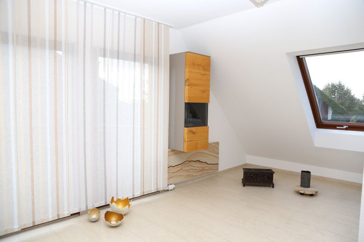
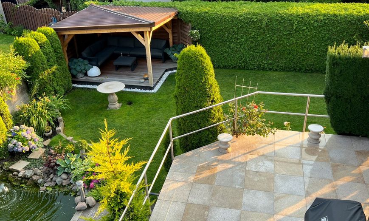
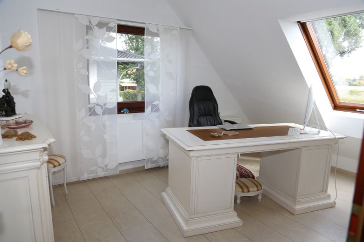
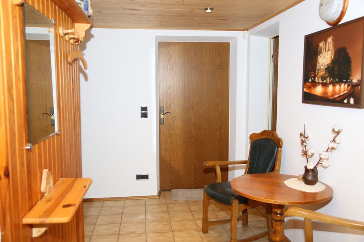
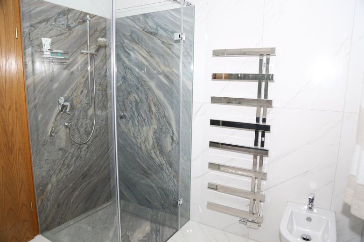
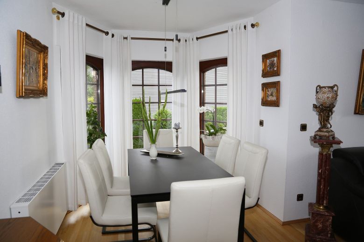
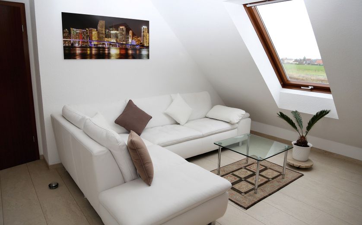
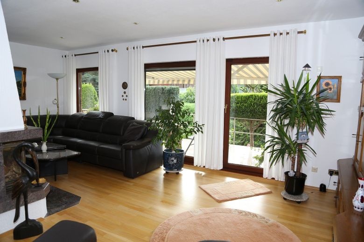
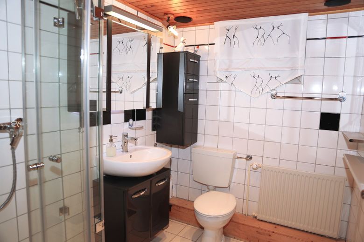
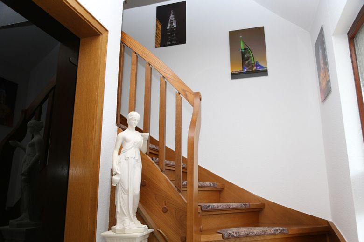
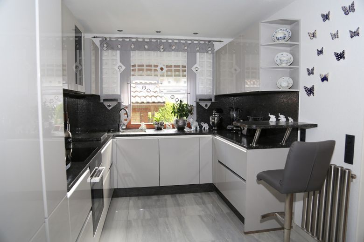
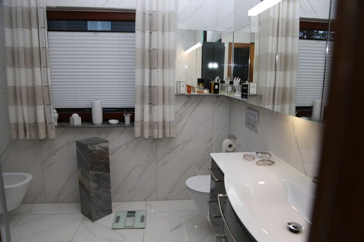
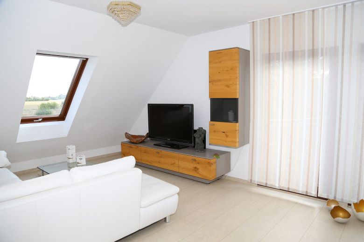
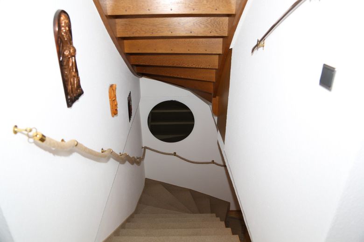
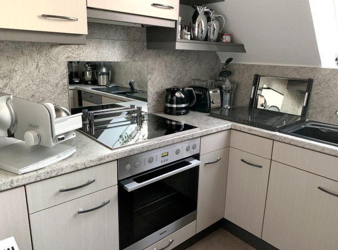
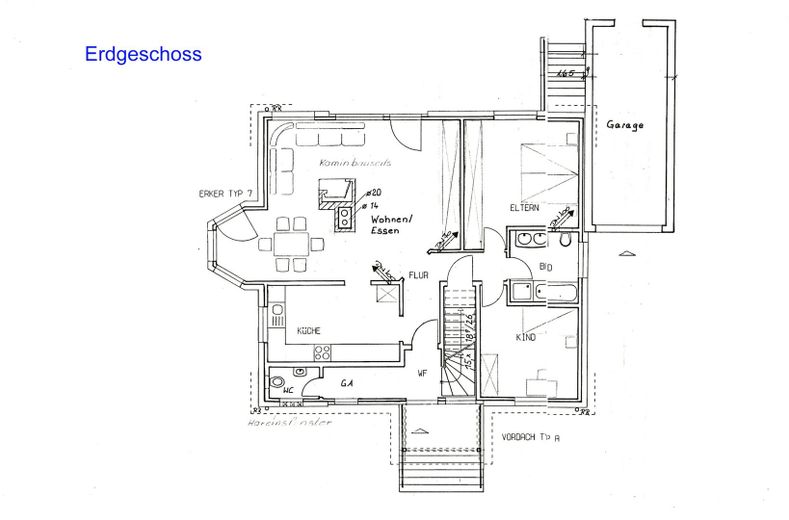
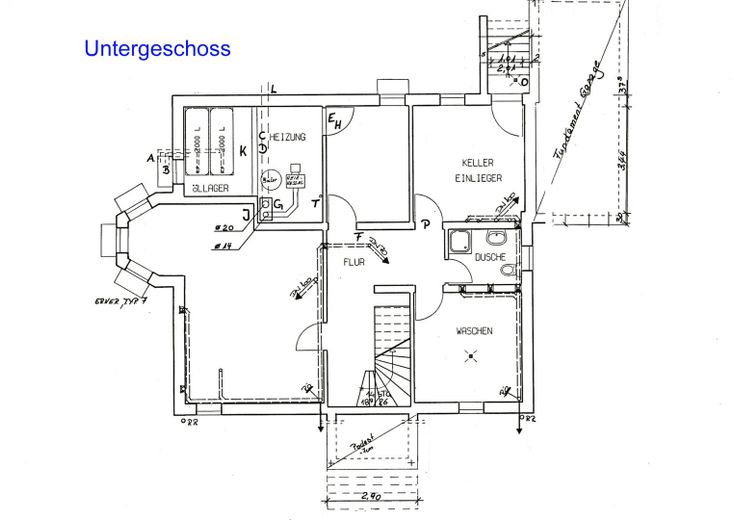
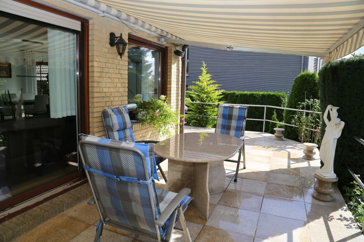
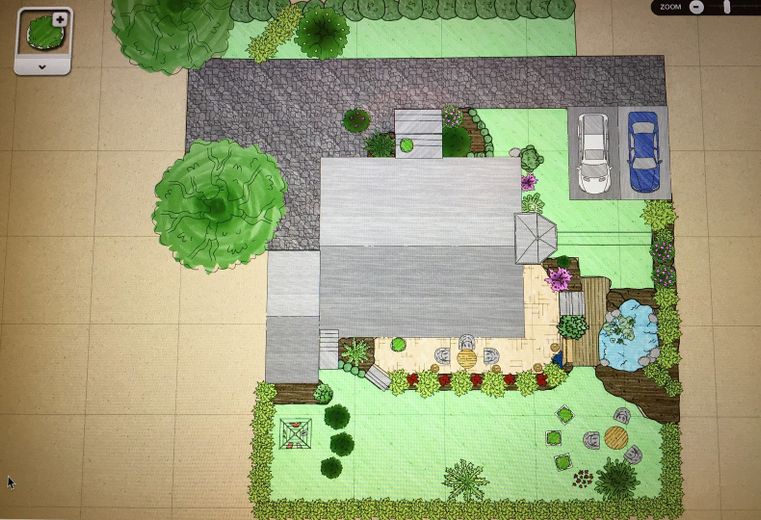
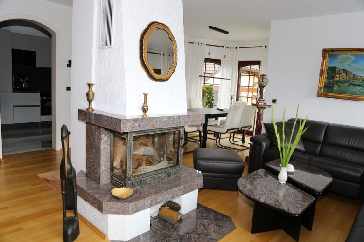
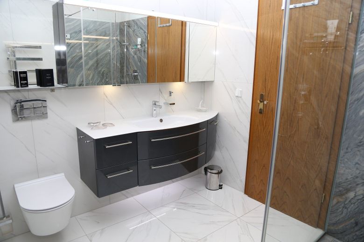
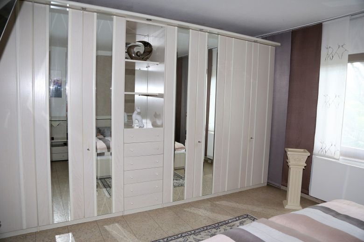
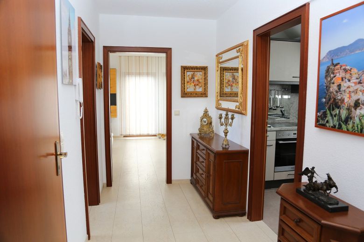
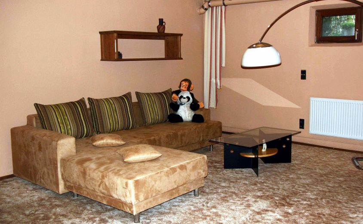
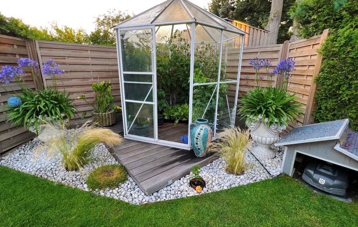
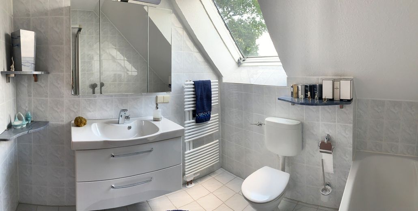
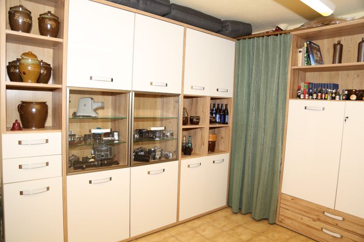
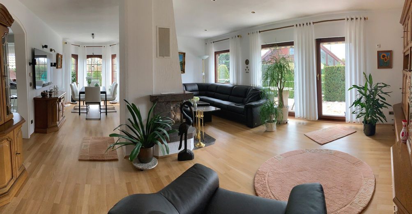
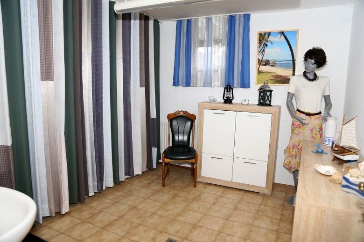
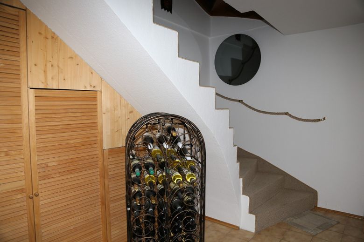
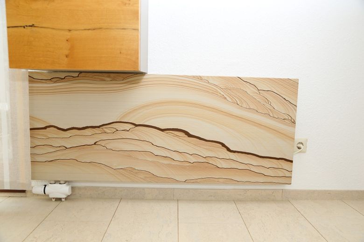
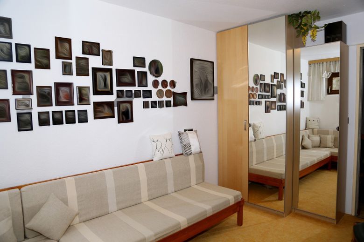



| Selling Price | 998.000 € |
|---|---|
| Courtage | no courtage for buyers |
The property with separate residential units and a basement converted for residential purposes offers plenty of space for the overall use of a large family, for multi-generational living or for living and working under one roof.
The spacious house was extensively renovated and refurbished two years ago and is in very good overall condition with no major renovation work required.
The Kampa house and the basement, which was built for residential purposes, are clad with solid brick, which has very good thermal insulation properties.
The Meranti wooden windows are fitted with heat-insulating glazing; on the ground floor there are some floor-to-ceiling windows with shutters.
The two outbuildings built in the last 5 years with a half-timbered look are impressive; equipped as a carport with a sectional door and a separate parking space.
The second half-timbered building is used to store garden tools, bicycles, etc.; also ideal as a hobby workshop. Behind this building there is a storage area for firewood.
The entire property impresses with its high-quality materials and interior fittings (Nolte fitted kitchen - 2021 with Miele appliances and granite worktops).
The fitted kitchen on the upper floor is also of high quality and equipped with brand-name appliances.
Furthermore, there is a balcony on the south side of the upper floor above the bay window with a view of the koi pond and the lounge.
A 3-sided natural stone fireplace (granite) centrally located in the living room creates a cozy atmosphere.
In the bathroom on the ground floor, granite stone walls have been installed in the barrier-free shower area, which is separated by a real glass shower and equipped with underfloor heating and high-quality fittings - 2020/2021.
The two other bathrooms in the house are also equipped with real glass showers.
Other rooms in the house have parquet flooring, cork and high-quality high-gloss tiles. The glass doors round off the homely atmosphere.
The driveways in front of the building are paved with old town granite.
The building is entered via an inviting granite staircase with stainless steel banisters.
From the living area, two granite staircases lead to the tastefully maintained garden with koi pond, several rare fruit trees and hardy exotic plants via an approx. 40 m2 terrace, which is paved with granite stones and also has stainless steel railings.
The park-like garden impresses with a lounge made of Bangkirai, which allows you to linger quietly in the greenery (with a view of the pond). Natural stone borders have also been used to surround the beds and pond.
A real glass greenhouse pavilion on Bangkirai planks rounds off the elaborately designed ensemble in the garden.
The privacy screens are also made of Bangkirai and guarantee a long service life.
The garden is irrigated and the lawn cared for by its own well with computer-controlled irrigation system and lawn robot (with its own shelter).
The insulated and heated basement (with separate entrance via an external granite staircase) offers ideal space for guests, hobbies, fitness or even a home office. The independent usability is given by a shower room and corresponding rooms.
A property security system with a surveillance camera and an alarm system connected to the security system offers appropriate protection.
The high-quality and extensively renovated general condition of the property ensures good energy values, meaning that costs for a requirement in accordance with the EEG are not to be expected for the time being.
- two fitted kitchens
- Shower room 1 ground floor with underfloor heating, barrier-free
- Full bathroom upstairs (bath and shower)
- Shower room 2 basement
- Guest WC
- partly glass doors
- Fireplace
- Roller shutters ground floor
- electric awning
- Alarm system with video surveillance
- designer radiators
- Large mirror wall in the hallway
- Built-in wardrobe bedroom in real wood veneer
- hall cupboard
- Hall wardrobe
- LED ceiling spotlight
- Lifting system
- Decalcification system
- Well
- Garden irrigation system
- Koi pond
- Lawn robot
- Greenhouse
- Covered lounge with Bangkirai flooring
- Bangkirai privacy fence
- Half-timbered garage and carport
- Half-timbered garden house on leasehold property
- Wood store
Heating type: Central heating - condensing boiler
Energy source: Oil
Estate agent inquiries not welcome.
The location of this high-quality single-family Kampa house with granny apartment with approx. 250 m2 of usable living space in accordance with DIN 277 combines living space and nature, infrastructure and quality of life.
A net floor area of 263 m2 according to DIN 277 offers enough space for a large family or even two families.
The two self-contained residential units and a cellar, which is also ideal for residential purposes, offer many possibilities for use.
Three independent valuations from 2021 and 2023 are available for this property.
In these, the value of the property is set between €1,170,000.00 and €1,050,000.00.
The ecologically growing residential area of Stahnsdorf with its four districts of Stahnsdorf, Güterfelde, Schenkenhorst and Sputendorf is one of the residential areas in the southern outskirts of Berlin that has seen a sharp rise in demand in recent years.
Its immediate neighbors are the municipality of Kleinmachnow and the town of Teltow.
The modern and constantly growing infrastructure characterizes the place to feel good and to live.
The shopping facilities within walking distance ensure that basic food requirements are covered.
Various restaurants with international cuisine provide a balance and cater for the physical well-being.
There are doctors of various specialties, pharmacies, banks, a post office and a savings bank in the community.
The 2 elementary school, 8 daycare centers, 2 after-school care centers and a grammar school ensure that care and education are well covered. (within a radius of approx. 800 m - 1000 m from the house)
Links to the central public transport network are guaranteed by bus stops in the immediate vicinity (300 m or 400 m from the property).
Stahnsdorf attracts many people who want to live in green surroundings, but for whom short commutes to Berlin, Potsdam or the airport are essential.
The S-Bahn connection to Stahnsdorf is currently being planned, so that the best connections to Berlin will also be available here.
Further information and details about Stahnsdorf can be obtained from the community center at
Annastrasse 3.
Berlin-Zehlendorf can be reached from Stahnsdorf (Brandenburg, Potsdam-Mittelmark district) by car in approx. 10 minutes, and Potsdam is approx. 15 minutes away, where the nearest major long-distance train station is located.
Stahnsdorf has a highway connection via the L 40 to the A 115, which takes you to Berlin City West or the southern Berlin Ring in just a few minutes (e.g. 25 minutes to Kurfürstendamm)
There are various bus routes within Stahnsdorf, including to the Berlin-Zehlendorf S-Bahn station and the Berlin-Wannsee S-Bahn and long-distance train station, as well as a direct connection to the shopping mall at Potsdamer Sterncenter.