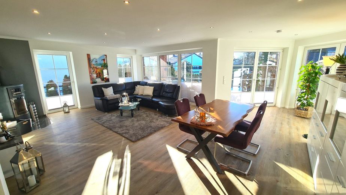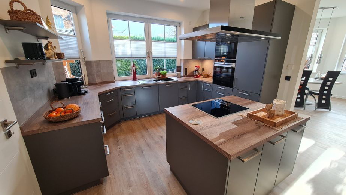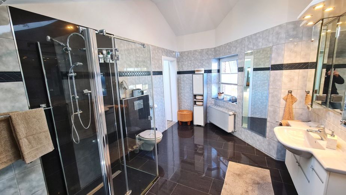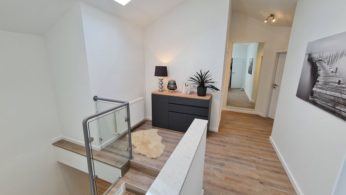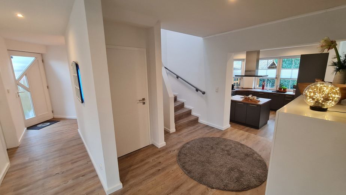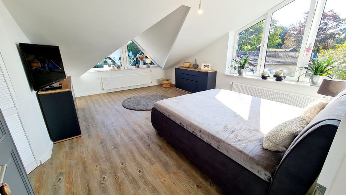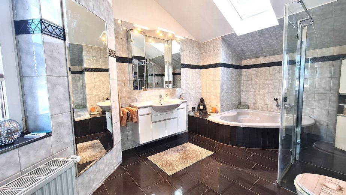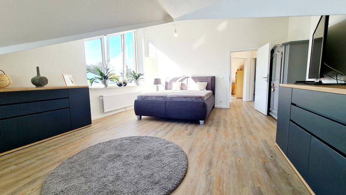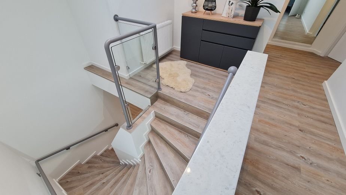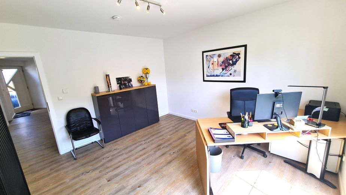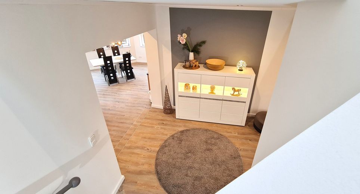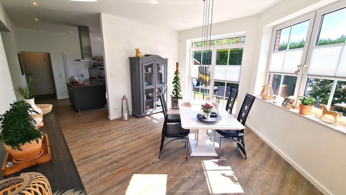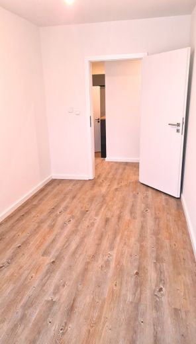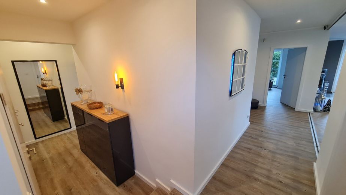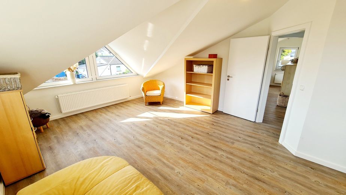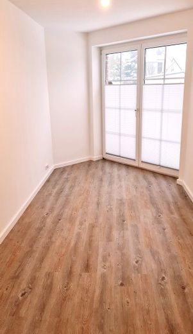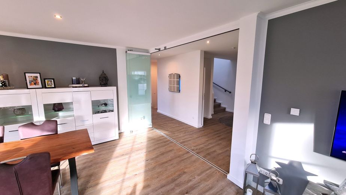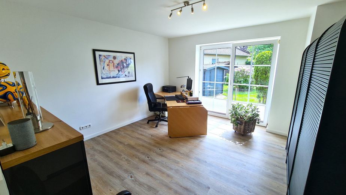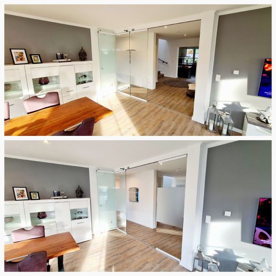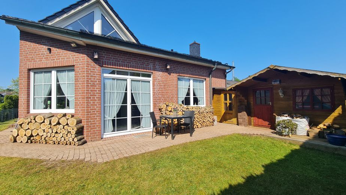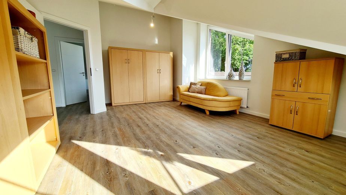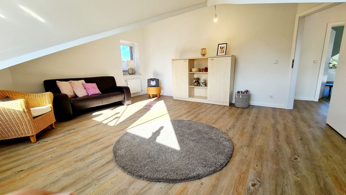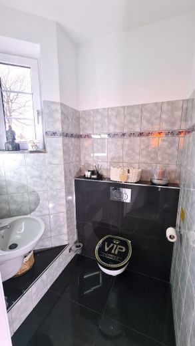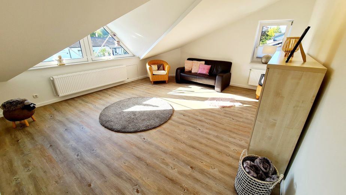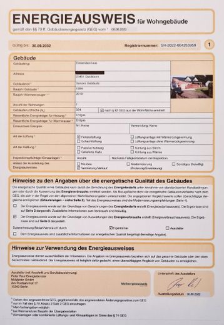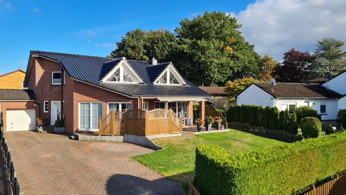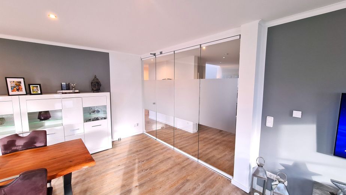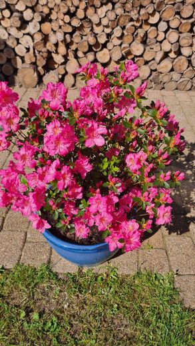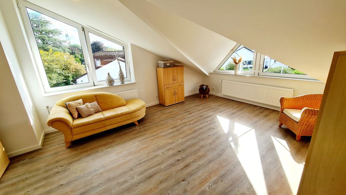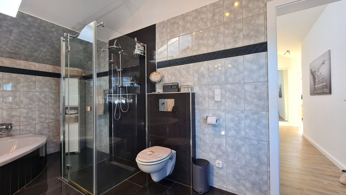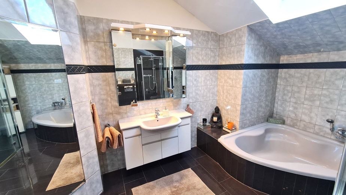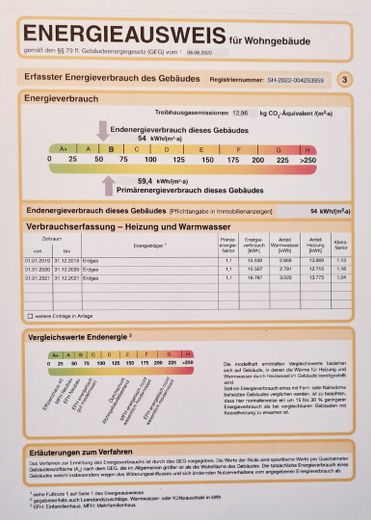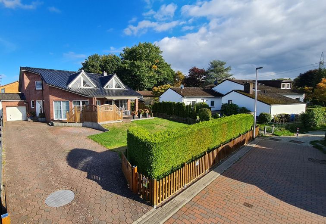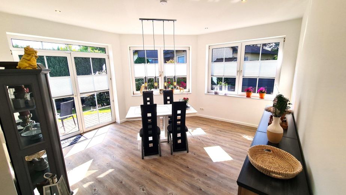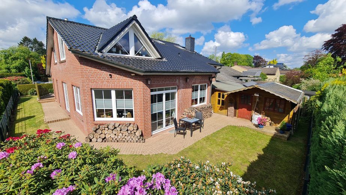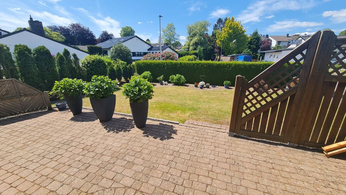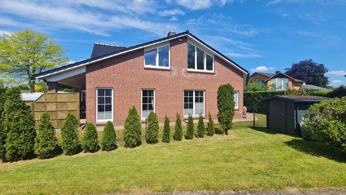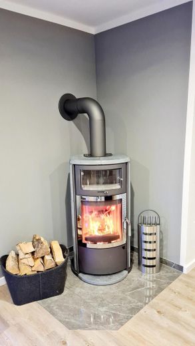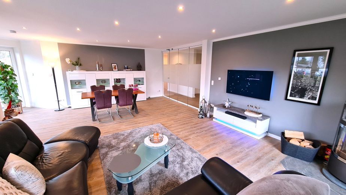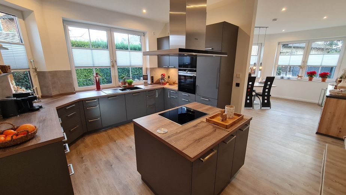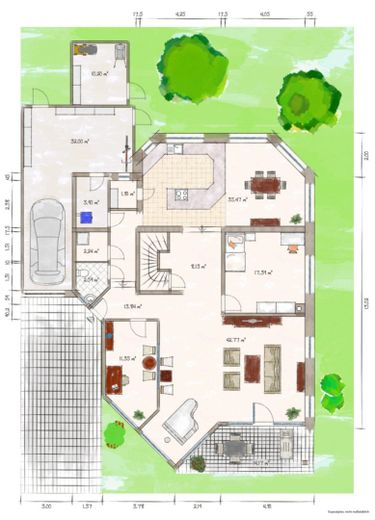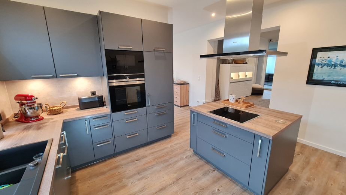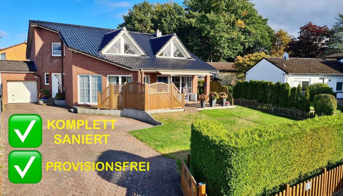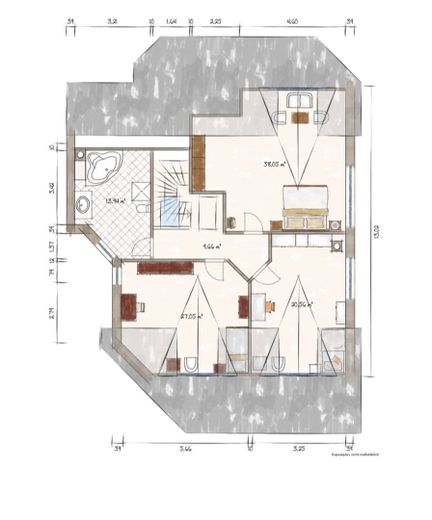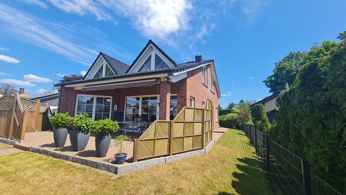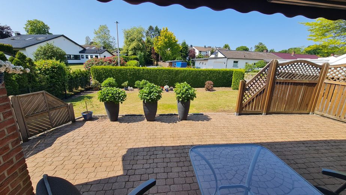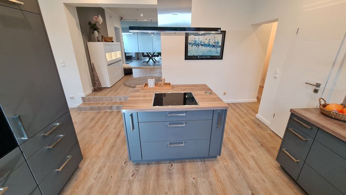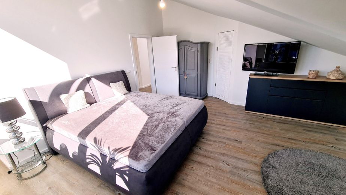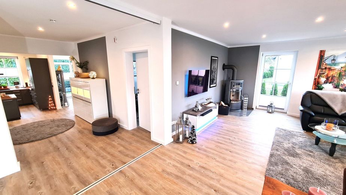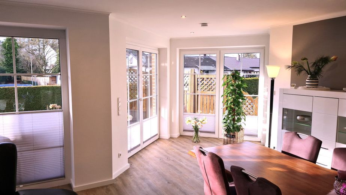About this dream house
Property Description
A very special property awaits you here. The modern, energy-saving "architect's house" was completely renovated in fall / winter 2023 and is located at the end of a quiet cul-de-sac in a prime location.
The property for sale is a solid construction that immediately catches the eye with its uniqueness. It combines an exclusive architectural style with a successful modern living ambience for the whole family in the best possible way.
On a total of approx. 270 sqm of living space, you will enjoy freedom and joie de vivre in the future; in addition, a very well-kept and easy-care plot of 653 sqm awaits you. Two attractive, quiet terraces with a south-west orientation, as well as a north orientation to enjoy the sun from morning to evening.
On the first floor, you are greeted by the prestigious entrance area and the light-flooded living and dining room with its large, floor-to-ceiling windows, all of which are fitted with pleated blinds, as well as a wood-burning stove. There is a functional folding glass door between the living room, hallway and kitchen. It continues through the hallway into the new open fitted kitchen. The exclusive Hummel kitchen with a free-standing cooking island and flat screen extractor hood, as well as the most efficient kitchen appliances, make the spacious and modern kitchen a feel-good place for the whole family.
Starting from the entrance area, you will find a (guest) room, an office, a guest WC, a utility room and the hallway with access through the boiler room to the garage and garden on the ground floor. All rooms in the basement are equipped with room-controlled underfloor heating.
The staircase takes you to the top modern upper floor of the house, where a gallery awaits you.
The exclusive large bathroom on the upper floor has an XXL corner bath, a level-access shower area and high-quality fittings.
Next to the spacious bathroom are three light-flooded rooms. Two of these rooms have gallery windows and offer a beautiful view. There is a practical room on the upper floor that is used as a walk-in closet, and another spacious storage room is also available on the upper floor.
A connection to the fast fiber optic network is available, so that working from home is possible at any time.
Here you can fulfill your wish for a new, cosy, contemporary home with state-of-the-art technology to keep utility costs low. Move in and feel at home, the tasteful architecture blends harmoniously into the beautiful surroundings.
Furnishing
The highlights:
- Efficiency house very low energy costs 54kWh / energy class B
- Completely refurbished in fall / winter 2023
-last house in a very quiet cul-de-sac
2019 new construction and completion of the residential street (cul-de-sac)
-2019 new Weishaupt heating system "condensing technology"
-all pipes and the underfloor heating in the house are made of copper
-all main supply lines were newly installed in 2019 /electricity, gas,
water, fiber optics
- Spacious open-plan living room with water-burning stove
-modern functional folding glass system between living room and kitchen
-soundproof windows with insulating glazing
-Bathroom on the upper floor with XXL wellness corner bath and floor-level shower
Open new HUMMEL eat-in kitchen with adjoining dining area and pantry
Walk-in closet plus large storage room on the upper floor
-L garage approx. 32sqm, for 2 cars as well as space for motorcycles and a workshop area
-Electric garage door and various power connections in the garage Electricity connections in the garage, e.g. for charging the cars
-Large driveway for several cars and an additional parking space for e.g. a camping vehicle / boat
-2 terraces, 38 sqm south-west facing - partly covered, 15 sqm north facing
-10.2 sqm large solid wooden house (3 cm thick planks), roof covered with slate and copper gutters
approx. 6000 liter large underground water tank for garden irrigation and water for WC and washing machine
-High-speed fiber optic network supply from Telquick
-Roof covering with high-quality RÖBEN clay roof tiles new from 2007, thus ensuring pleasant temperatures in all seasons
- copper gutters are installed throughout the house and garden shed
- the roof construction is free-floating, so all interior walls on the upper floor can be easily moved or removed
Other
Homepage:
www.fb.postbank.de/bmay
Location
Location description
The town of Quickborn, with around 21 thousand inhabitants, is part of the Hamburg metropolitan region and is characterized by its green location and good infrastructure. Quickborn has all types of schools, various day care centers, a medical center, cinema, outdoor pool, restaurants, cafes and much more. Countless leisure activities (golf, tennis, horse riding), sports clubs, associations, music school and library round off the leisure facilities.
Thanks to the convenient location with direct access to the A7 towards Hamburg / Kiel- Flensburg and the L76 towards Norderstedt / Pinneberg, the surrounding towns can be reached in just a few minutes by car. The journey time to Hamburg city center is approx. 30 minutes. The train (S21) commutes between Hamburg and Kaltenkirchen / Neumünster / Kiel and stops at two stations in Quickborn. At peak times, the S21 runs every 10 minutes ( Quickborn - Hamburg ). With the dense bus network of the Hamburg Transport Association ( HVV ) you are also very mobile without a car. In recent years, our beautiful town of Quickborn has become one of the most popular places to live just outside the metropolis of Hamburg for young and old, for families, couples and singles.
