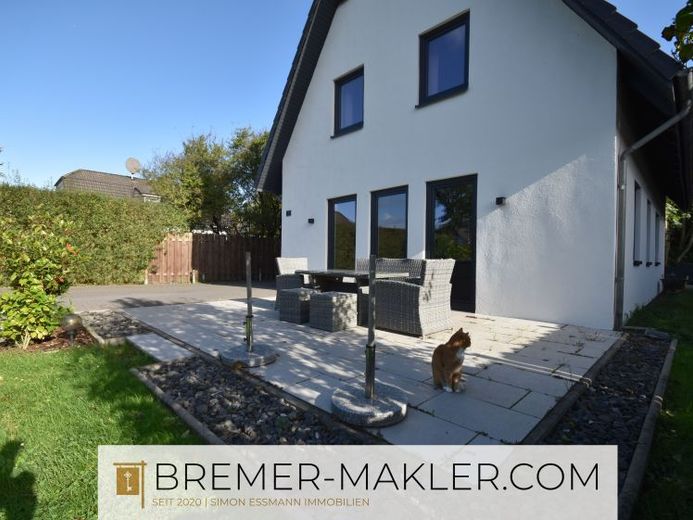



| Selling Price | 429.000 € |
|---|---|
| Courtage | no courtage for buyers |
We are offering this detached house, built in 1998, exclusively on a sole mandate. It has been tastefully renovated and refurbished in recent years. In addition to the newly installed gas boiler from the company "Weishaupt" in 2020, the windows and front door were also renewed in 2021, the entire facade was replastered and some of the panel radiators were also renewed. The entire property is in a modern and well-kept condition and can be occupied directly without having to renovate or refurbish.
A tasteful and modern fitted kitchen is also included in the price.
The location is very attractive: in a play street / cul-de-sac, surrounded by greenery in a preferred residential area of Bremen-Aumund.
First floor:
On the first floor, the hallway leads straight into the kitchen, from which you have access to the north-east facing terrace with pool. The kitchen also has underfloor heating. In the hallway to the left is the guest WC and the utility room. To the right is the solid wood staircase to the upper floor, behind which is access to the spacious, bright living/dining area, which has a fireplace.
Second floor:
The upper floor has a total of 3 bedrooms (one of which has an additional dressing room) and a modern bathroom with underfloor heating.
Top floor:
A room-saving staircase leads to the converted, heated attic. This offers additional storage space, but can also be used as a further guest/bedroom or hobby room. The gas boiler and hot water tank are located in the rear area.
The living space is divided as follows:
First floor approx. 63 m²
Second floor approx. 56 m²
Attic approx. 16 m²
1/4 of the total 45 m² terrace area: approx. 11 m²
Further details on the room layout & size can be found in the floor plans.
This property is available by arrangement from spring 2024. If this advertisement has piqued your interest, please request our more detailed exposé with many more photos and the complete energy certificate. You are then welcome to make an appointment with us for a detailed individual viewing. Please send us your full details such as name, address, mobile number and e-mail address with every inquiry.