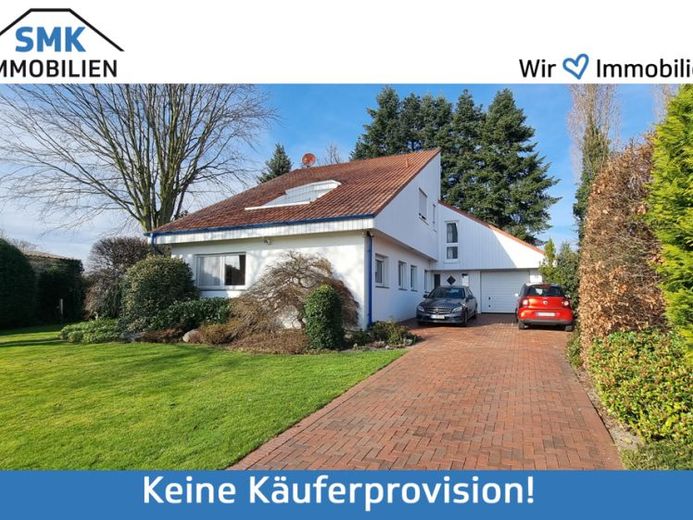



| Selling Price | 649.000 € |
|---|---|
| Courtage | no courtage for buyers |
Welcome to your new home in Verl-Kaunitz! This unique architect-designed house combines the charm of a bungalow with modern accents. In 1991/1992, an attic consisting of three shed roofs with a conservatory was built in timber frame construction. The architectural design gives the house a pleasant atmosphere, which is emphasized by numerous floor-to-ceiling windows, an indoor and outdoor fireplace as well as two terraces, a balcony and a loggia.
Details:
- A high-quality fitted kitchen is already included in the purchase price. Enjoy culinary creations in a stylish ambience. The house also has a wine cellar specially designed for lovers of fine wines.
- The spacious rooms create an open and inviting atmosphere.
Special features:
- An indoor and outdoor fireplace provide a cozy atmosphere on cold evenings.
- Two terraces, a balcony and a loggia offer plenty of opportunities for relaxing and socializing outdoors.
Room layout:
- First floor: The spacious living area with access to the terrace and adjoining dining room creates a harmonious connection between the garden and living area. Three further rooms and a bathroom round off the layout on the first floor.
- Top floor: The top floor has two spacious rooms (approx. 22 / 32 m²) and a master bedroom (approx. 24 m²) with dressing room and en-suite bathroom. A balcony and the loggia invite you to relax and enjoy the surroundings.
Outdoor area:
The lovingly landscaped garden with mature trees makes the hearts of garden fans beat faster and offers space for rest and relaxation. The two terraces are ideal for sociable barbecue evenings or cozy hours outdoors.
Conclusion:
This architect's house in Verl-Kaunitz impresses with its modern design. It offers an exclusive living experience for discerning connoisseurs and families.