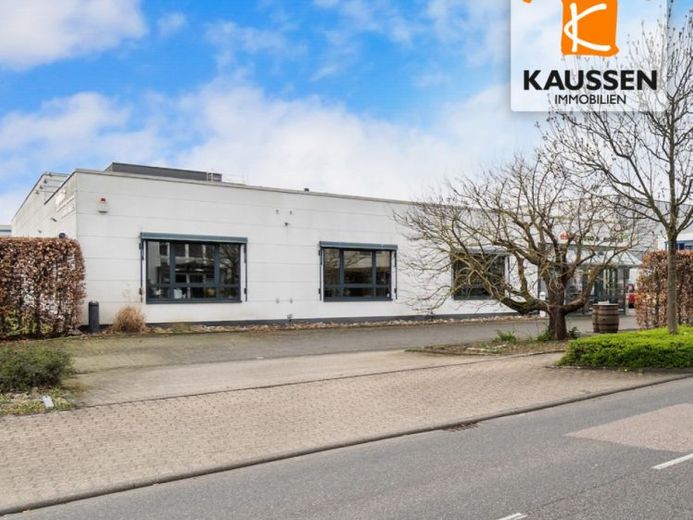

| Selling Price | 1.090.000 € |
|---|---|
| Courtage | no courtage for buyers |
For sale is an absolutely strategically located commercial property (office and commercial building + warehouse) with a unique address in a top location in Würselen.
(Aachener Kreuz industrial estate).
The showroom and office area as well as the warehouse were built in 1990. In 2004, the building was extended to include a warehouse with extensive interior fittings.
Today, the front area is a sophisticated showroom with several offices, a meeting room with the latest media equipment and the rear area houses the social rooms, a large kitchen and equipped workshops, as well as various storage areas.
The total commercial space is approx. 777 m². The exact calculation and layout of the building can be found in the exposé. The calculation and the floor plan are based on a plan from 2004 submitted by the vendors.
Building description:
The existing foundations are laid as strip foundations. The exterior walls of the office and showroom are made of poroton masonry with plaster and paint. The existing interior walls are partly solid and partly of lightweight construction. The ceilings in the offices are suspended with an Odenwald ceiling. The lighting is provided by recessed lights. The roof of the hall is constructed as a trapezoidal sheet metal roof with light domes. The existing windows have insulating glazing with aluminum frames. The interior doors are made of glass, wood and steel. The individual fire compartments are secured with steel doors. The property is heated by a gas central heating system. This was renewed on 09.11.2023. The hall is also heated by a wood-burning stove. The hot water supply is provided by instantaneous water heaters
The plot is 2,313 in total. In addition to the commercial property, there are also 3 garages and various parking spaces.
The property is leased until September 30, 2025. The rental income to date has amounted to € 5,800.00 per month + € 500.00 advance payment of ancillary costs plus 19% VAT.
The energy certificate is available at the time of viewing.
Energy certificate valid until 10.04.2034
Energy source gas
Final energy consumption heat 68.9 KWh/(m²-a)
Final energy consumption electricity 45.9 Kwh/(m²-a)
Year of construction Gas heating for energy certificate 2004