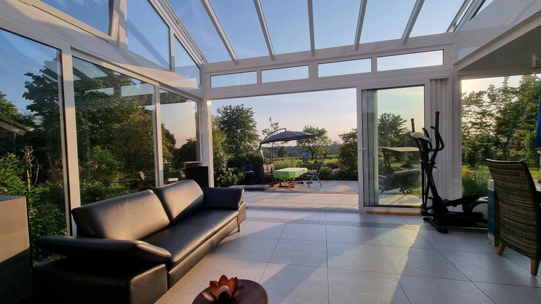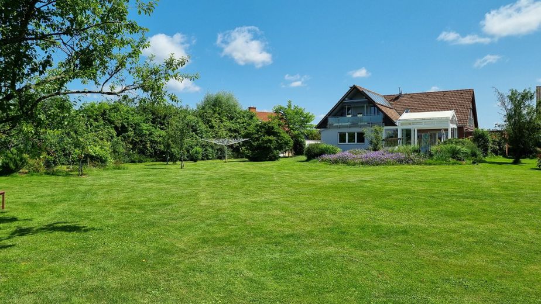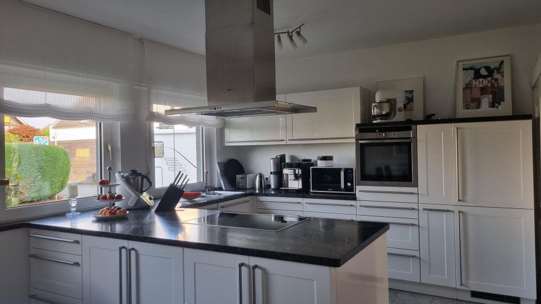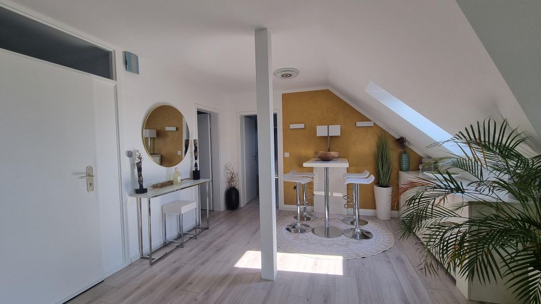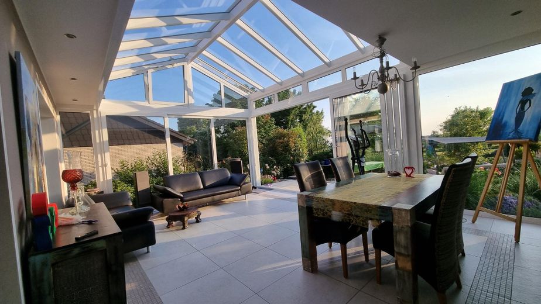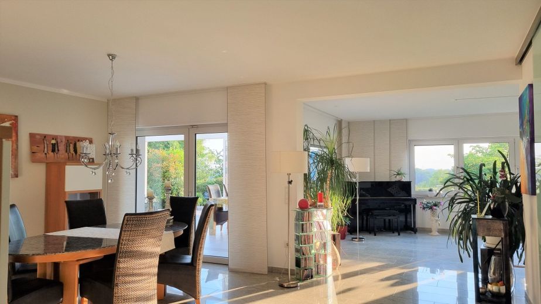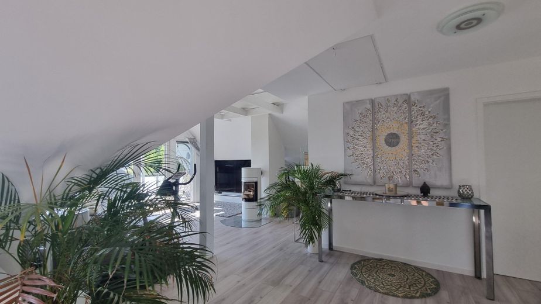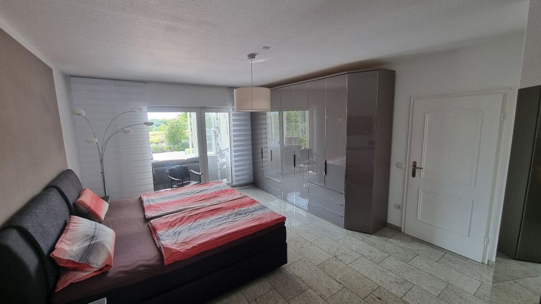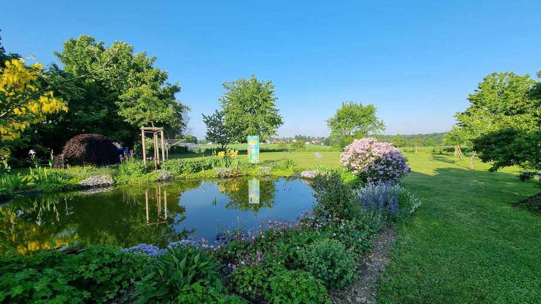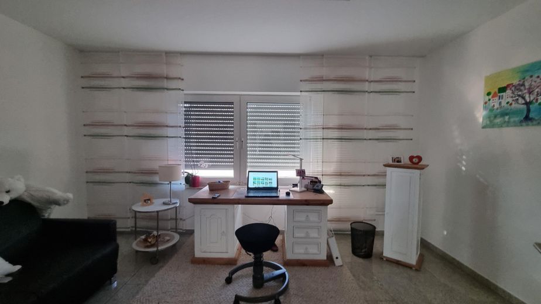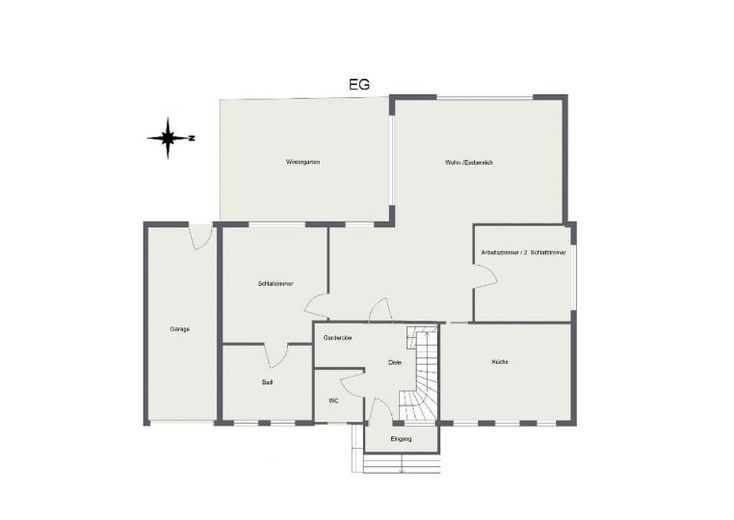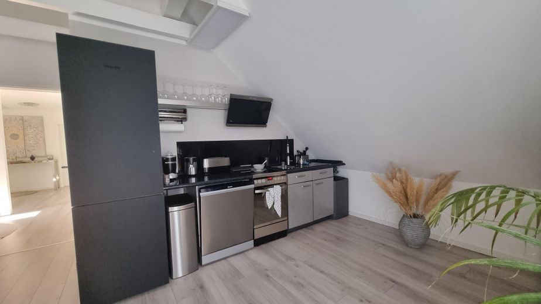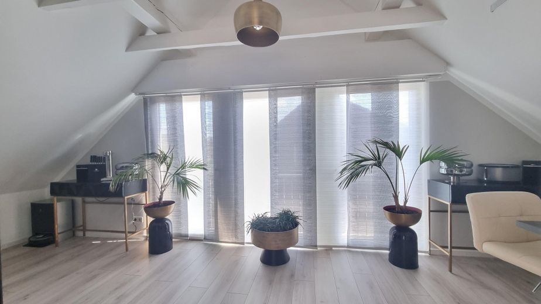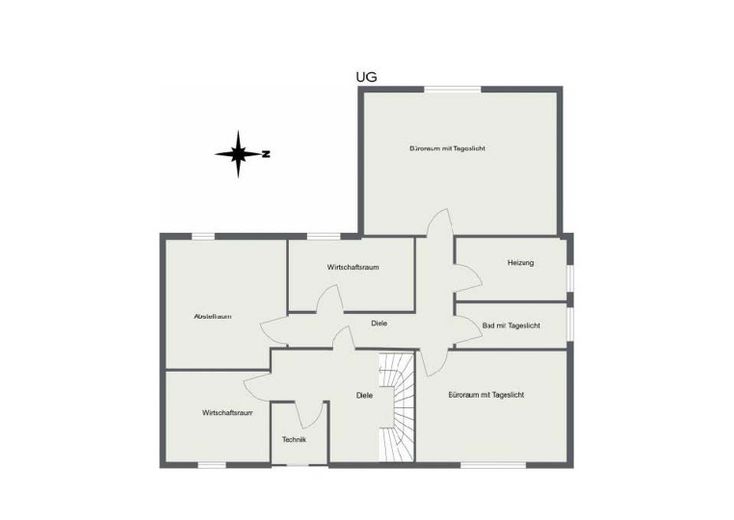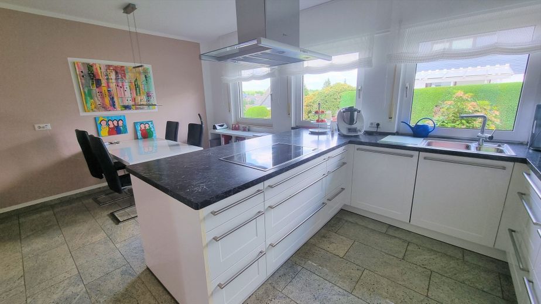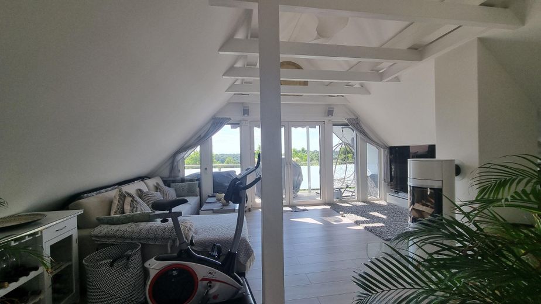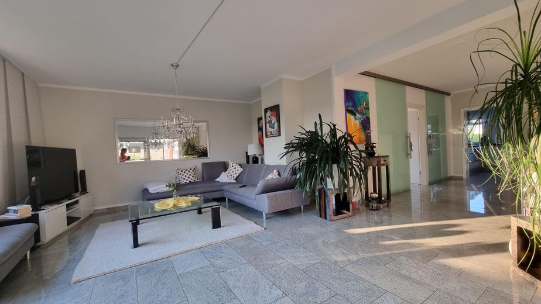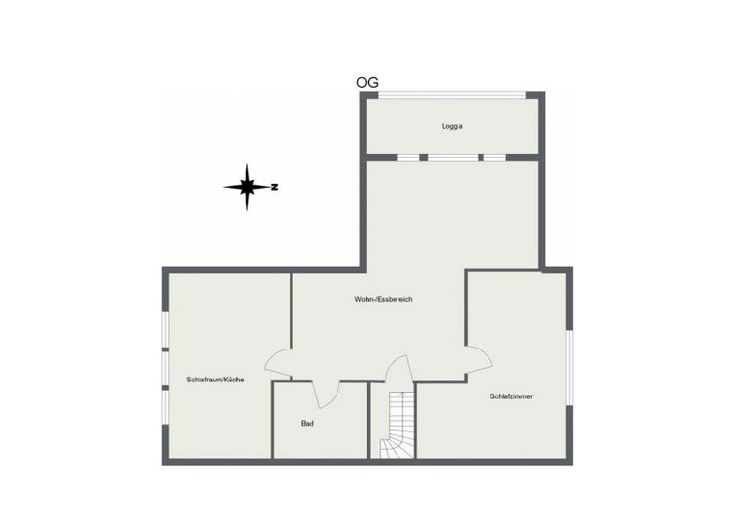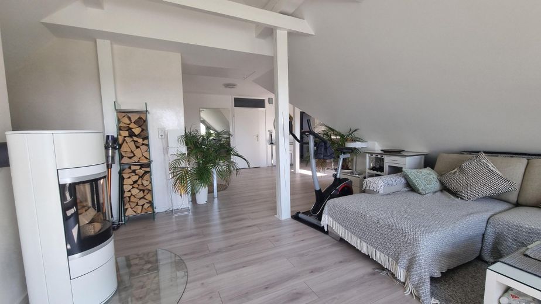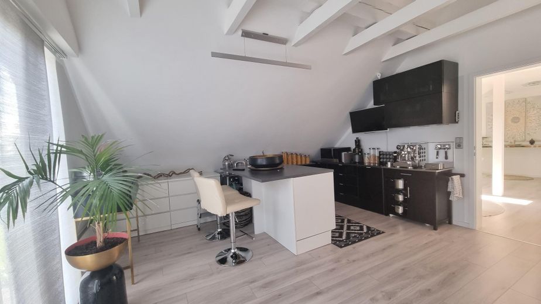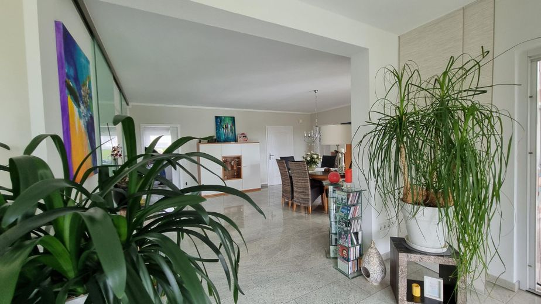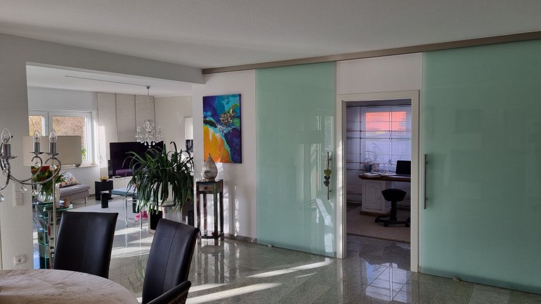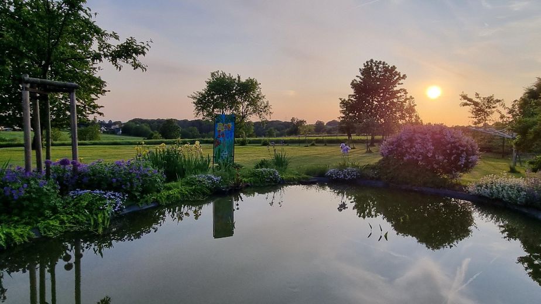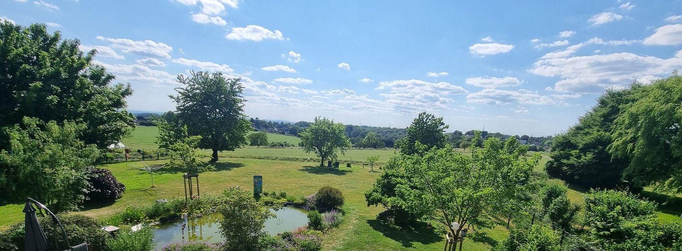About this dream house
Property Description
The house, which is located in a traffic-calmed street in Leichlingen Witzhelden, was designed as a spacious detached house. It has an apartment on the upper floor that is currently used independently of the main residence.
On the first floor of the house there is a spacious eat-in kitchen with a dining area for 4 people, a generous living and dining area of approx. 55 m², a bedroom with a large bathroom, which is currently undergoing a complete renovation including a ventilation system with heat recovery. There is also a 2nd bedroom on the ground floor which is currently used as a study. There is also a guest WC on the first floor. Floor-to-ceiling windows and sliding doors connect all rooms with the spacious south-west-facing conservatory of 30 m². From the conservatory, you can reach the wonderful garden with colorful flowers, shrubs and fruit trees as well as the beautiful pond, which was completely renovated in 2022, via a "two-level terrace" of approx. 36 m².
The upper floor offers a very spacious, light-flooded attic apartment with a special atmosphere. The apartment, which was completely modernized in 2019, comprises 3 large rooms, one of which is currently used as a kitchen, and a shower room. A spacious loggia can be accessed from the living area. Accessible from this apartment is a storage area in the attic. This apartment is currently rented out "well".
In the basement (with a full cellar) there are 2 rooms of approx. 26 m² and 16 m² respectively as well as a shower room, each with daylight, a boiler room, a utility room and 3 further cellar rooms. The cellar rooms also have underfloor heating.
The house also has a 9 m long garage. There is also a driveway to the rear area on the north-west side of the house. A carport located here was removed in the course of the new garden and pond renovation. If required, a carport can be built here again.
The house was built in 1985 and has been continuously maintained and modernized since 2009 (after the acquisition by the current owner).
Underfloor heating throughout the house (including the basement) via gas central heating from 2010, which also includes a solar thermal system for hot water and backup heating, provides comfortable warmth.
On the first floor, the floors in the kitchen, dining/living area, bedrooms, hallway and guest WC are made of granite (Kashmir White polished granite tiles). Conservatory and bathroom are tiled.
The apartment on the upper floor was completely modernized in 2019, including a new loggia and a new bathroom. Loggia and floor are tiled; light-colored laminate flooring was laid in the living area.
The basement, dating from 1985, is also tiled or covered with a cork floor.
The windows (doors), which all have - mostly electrically controlled - external roller shutters, are floor-to-ceiling towards the garden and also south-facing on the upper floor. Together with the open-plan design, this allows a great deal of light into the entire living area.
The conservatory, the terrace over 2 levels and the new garden were completed in 2016. The garden pond was completely renovated and redesigned in 2021. The family bathroom on the first floor is also currently being completely modernized.
The house can be occupied at short notice if desired.
The house has a satellite system and a fiber optic connection.
Furnishing
The spacious kitchen can be taken over at no extra charge.
Location
Location description
Living in the country - in a quiet and sought-after residential area. Witzhelden is one of Leichlingen's preferred residential areas. Here you can live in the countryside with a village character and yet - thanks to the proximity to the A1 and A3 highways - perfectly connected to the cities of Cologne and Düsseldorf.
The house is located in a traffic-calmed street. The nearest bus stop is approx. 5 minutes away on foot. The center of Witzhelden can be reached in approx. 3 minutes by car. Here you will find kindergartens, the elementary school, shopping facilities, banks, pharmacies, doctors, etc. The centers of Leichlingen, Burscheid and Leverkusen can be reached in a few minutes by car. ... as well as the bus and train stations with connections to Cologne and Düsseldorf.
