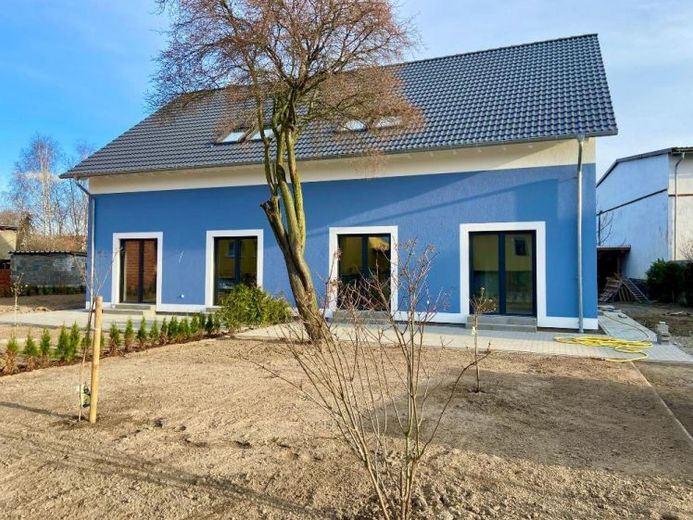



| Rent | 1500 € |
|---|---|
| Additional Costs | 350 € |
| Total Rent | 1850 € |
ENERGY CERTIFICATE
- Energy efficiency class: A+
- created on: 12.12.2022
- valid until: 12.12.2032
- Type of energy certificate: as required
- Total final energy requirement: approx. 23.5 kWh/(m²a)
- Heating type: Central heating
- Year of construction: 2023
---------------
The semi-detached house was built on an existing estate and is currently in the final stages of interior finishing. Some pictures from the construction phase are available. Completion will take place by the end of April so that it can be rented out from 01.05.2024. Here, two couples or families will find enough space to feel at home. The fully air-conditioned prefabricated house will be available to its tenants immediately after completion. If tenants are found during the construction phase, they can still influence the color of the vinyl floors and the paintwork on the walls.
The room height is 2.80 m and there is also enough space in the attic for the children's rooms and bedrooms due to the raised knee height of 1.50 m. The house is flooded with light thanks to the floor-to-ceiling windows and will offer a beautiful view of the garden in the future. The house also meets the requirements of KfW55 and is therefore energy-efficient.
The kitchen area is open to the living/dining area. The south-facing terrace can be reached from both the living room and the kitchen area.
There is also plenty of space for your vehicles on the property and the two parking spaces created for this purpose. Visitors can park their vehicles conveniently in the public parking spaces located directly in front of the property.
During the construction phase, the owner has now decided to provide additional parking space (outside). Approximately 10 square meters of storage space will be built at the end of the parking spaces, naturally with interior lighting and power sockets.