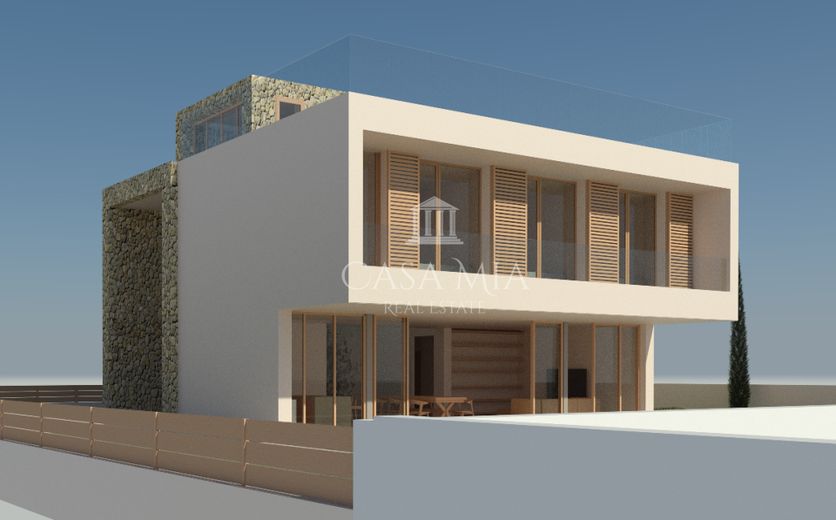
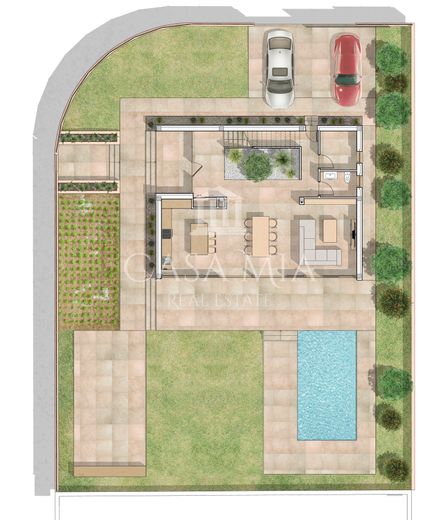
www.casamia-mallorca.com
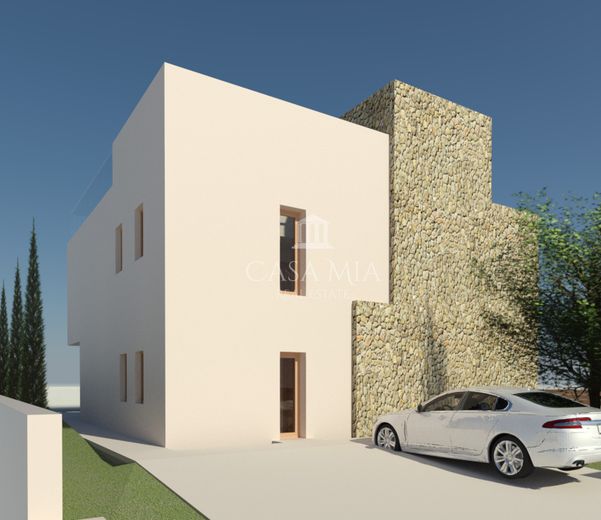
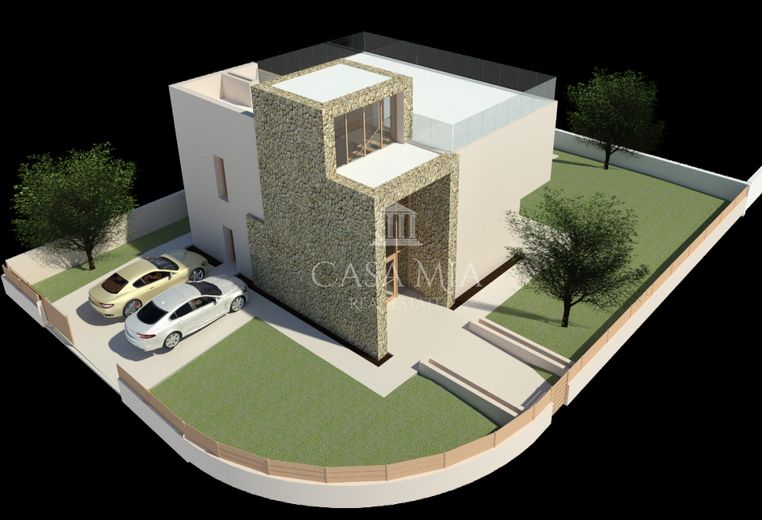
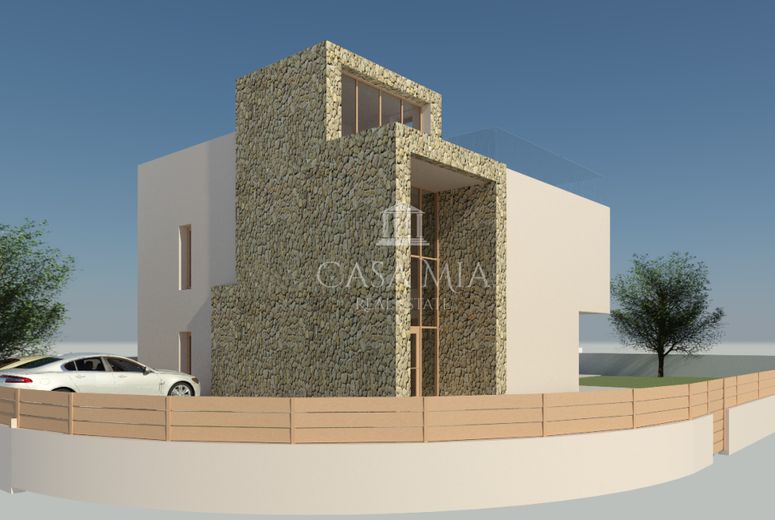
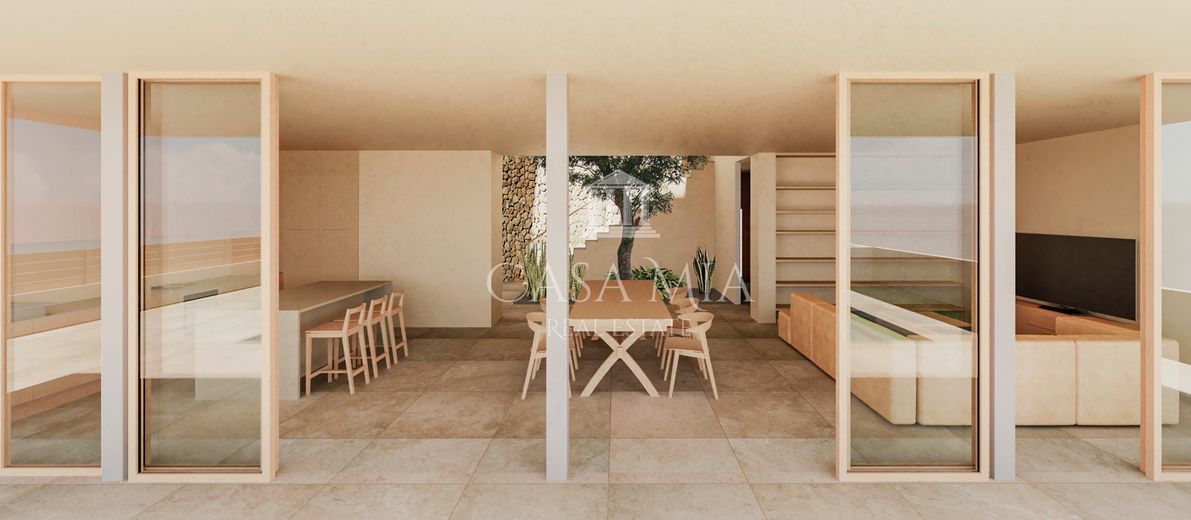

https://www.casamia-mallorca.com/de/p-545-neubau-projekt-einfamilienhaus-mit-pool-sa-rapita/
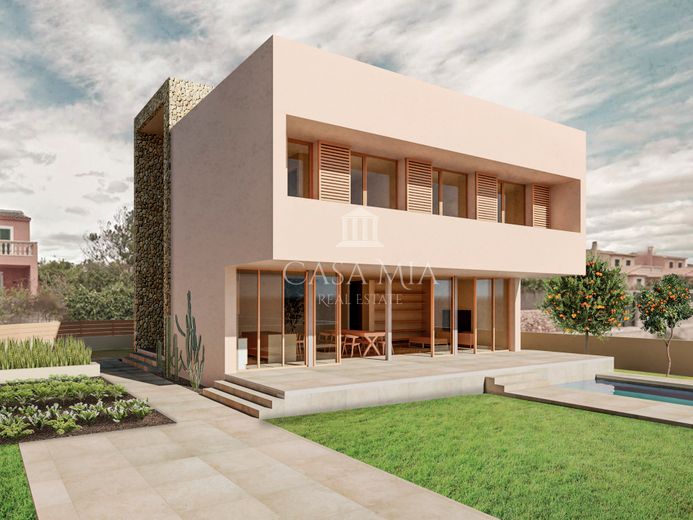
www.casamia-mallorca.com
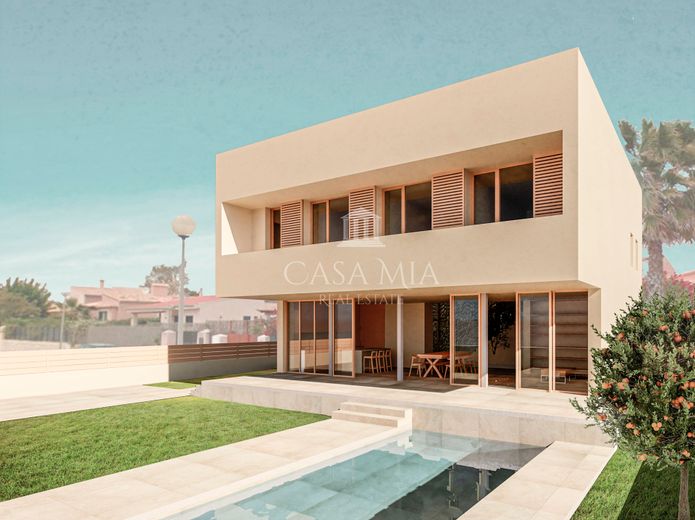
www.casamia-mallorca.com
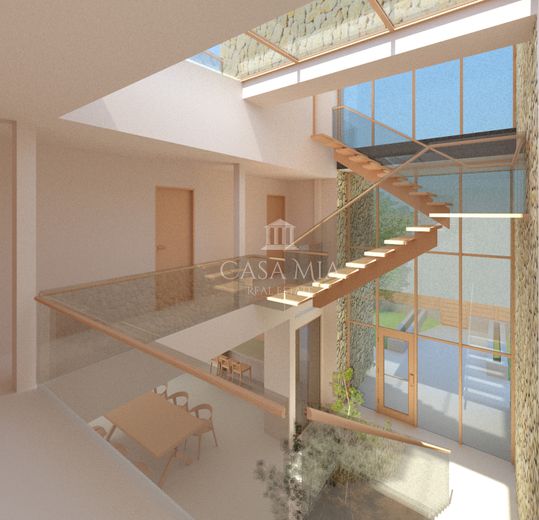
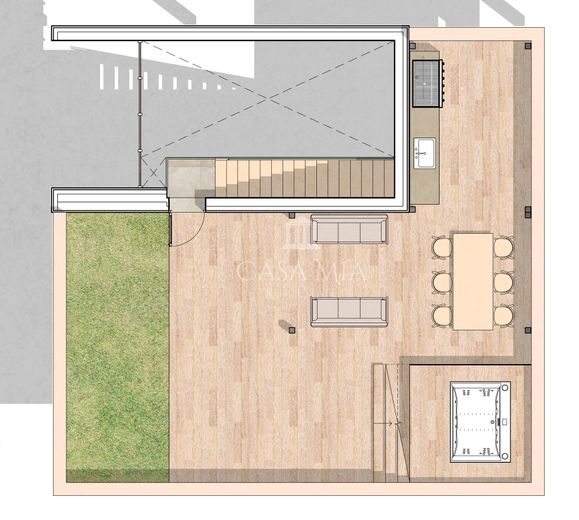
www.casamia-mallorca.com
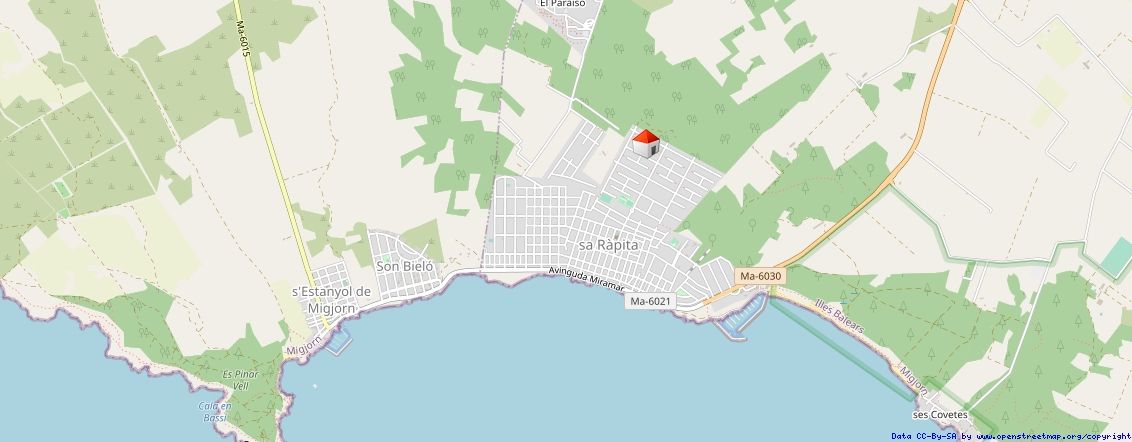
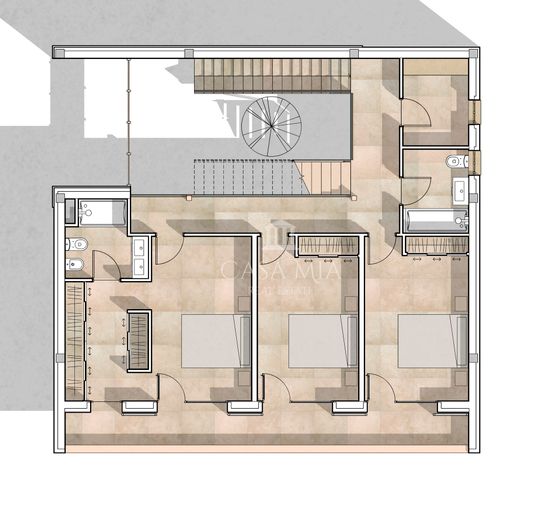



| Selling Price | 940.000 € |
|---|
We offer a new construction project detached house with pool distributed on two floors and a walk-up roof terrace totaling 251.15 m². On the first floor there is a large 9 meter high stone clad entrance with an interior garden. From the entrance bieriech you can access a spacious living/dining room and a modern kitchen (optional) in an open concept space overlooking the garden. On this floor there is also a bathroom and a storage room. On the 1st floor there are 3 comfortable double bedrooms, the bathroom and a laundry room. The master bedroom has its own bathroom and a large dressing room. The common entrance hallway to the bedrooms is open to the large entrance of the building and very bright. All three bedrooms have a large balcony. The roof terrace, accessible from the entrance hall, is an integral part of the house, where a jacuzzi and a pergola could be installed (not included in the price). From this rooftop you can see the beach of Es Trenc and Cabrera, furthermore you have a very clear 360 degree all around view. The orientation of the villa is to the south. The facades of the building are partly covered with stone and partly with acrylic mortar. They all have a thermal insulation composite system to avoid unnecessary heating costs. Outside there is a 6.50 by 3.50 meter pool with several Mediterranean landscaped paths and areas, which invites you to a nice BBQ with friends or to relax. Deadline for submitting the basic project in the town hall of Campos: 2 weeks. Deadline for issuing the building permit: Between 4 and 6 months, this period should be flexible as it depends entirely on the City Council. Time from the start of construction to the handover of the keys: 14 months. (It is considered that these periods begin with the signing of the contract).