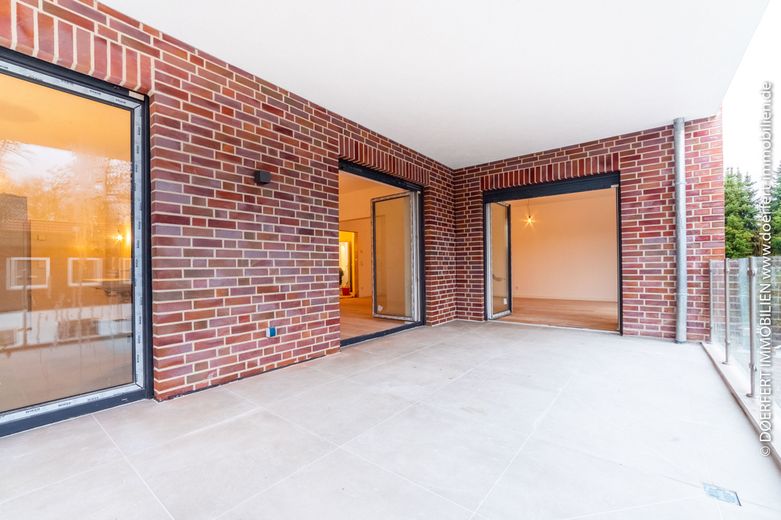
Foto_58213.jpg
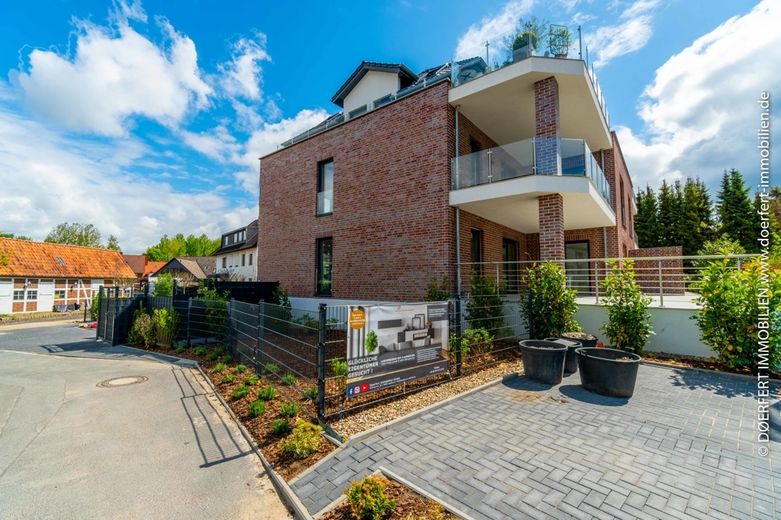
Foto_58225.jpg
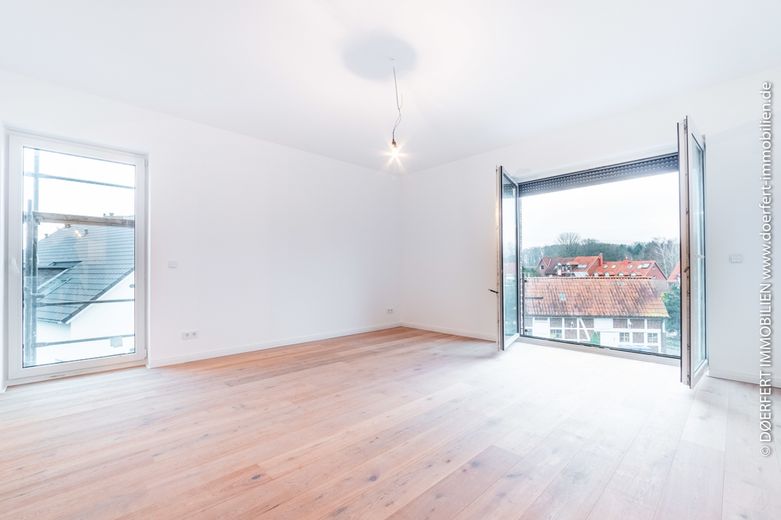
Foto_58209.jpg
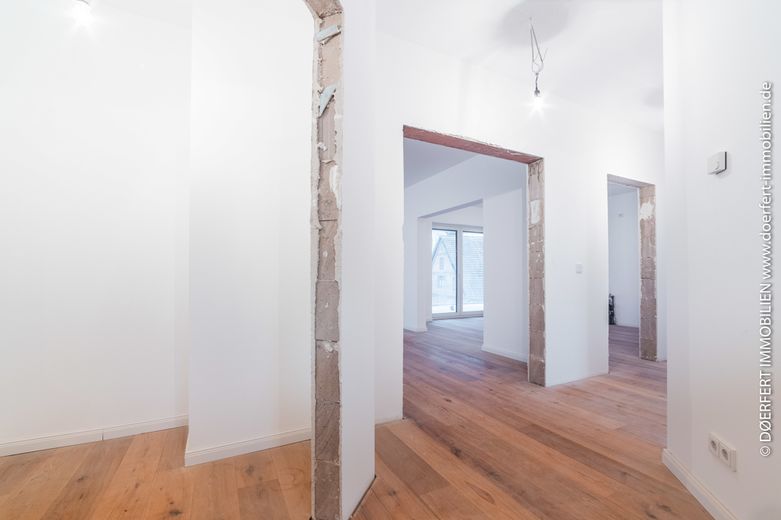
Foto_58203.jpg
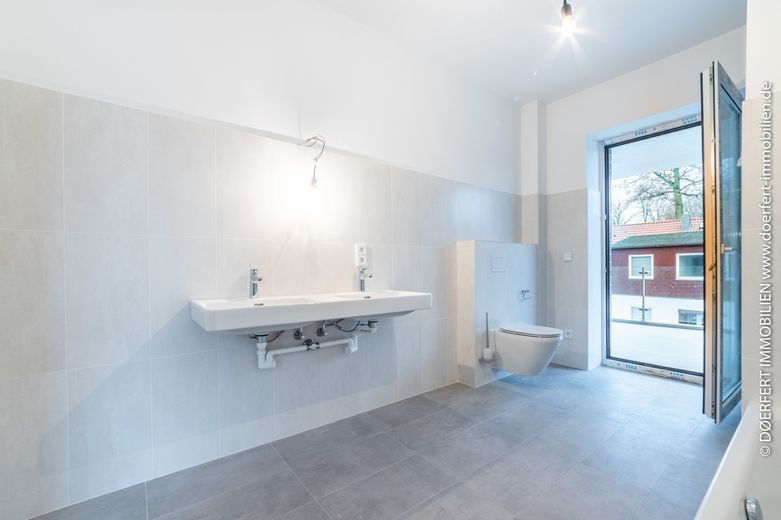
Foto_58211.jpg
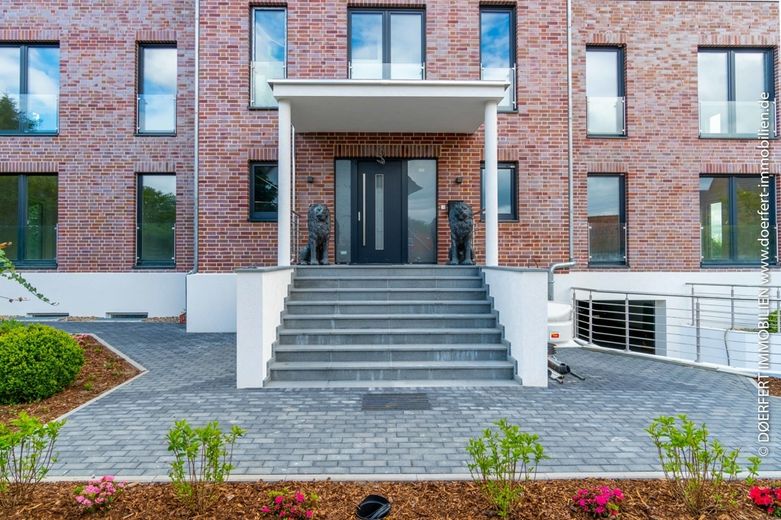
Foto_58199.jpg
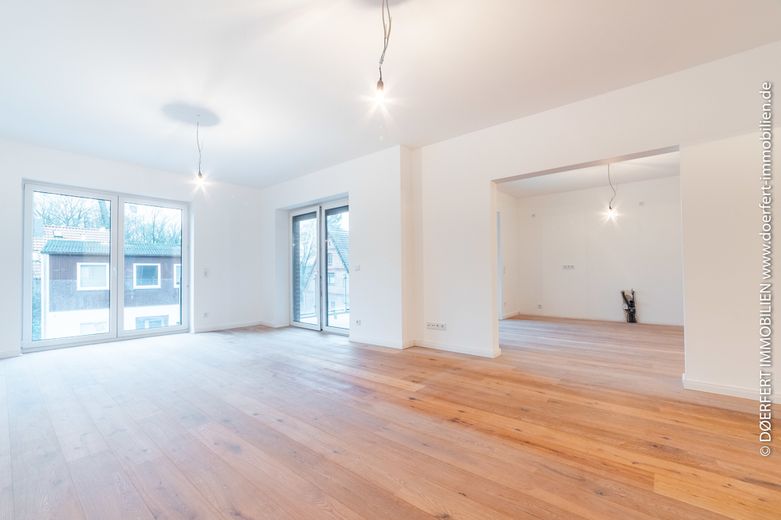
Foto_58221.jpg
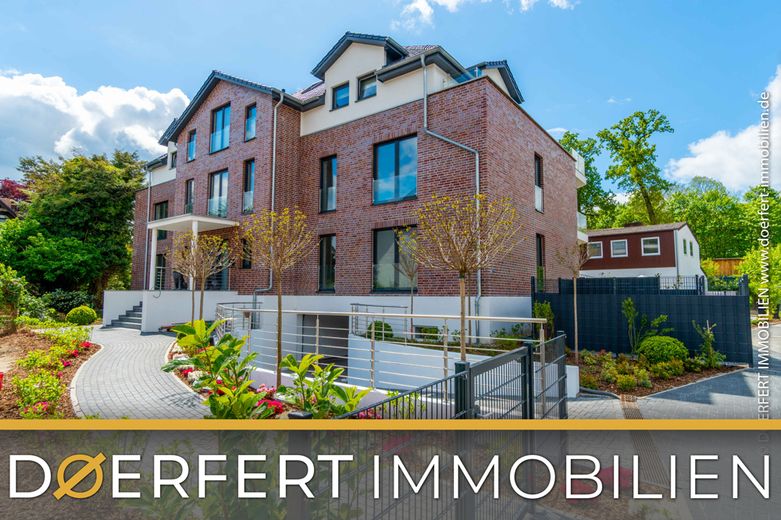
Titelbild_58195.jpg
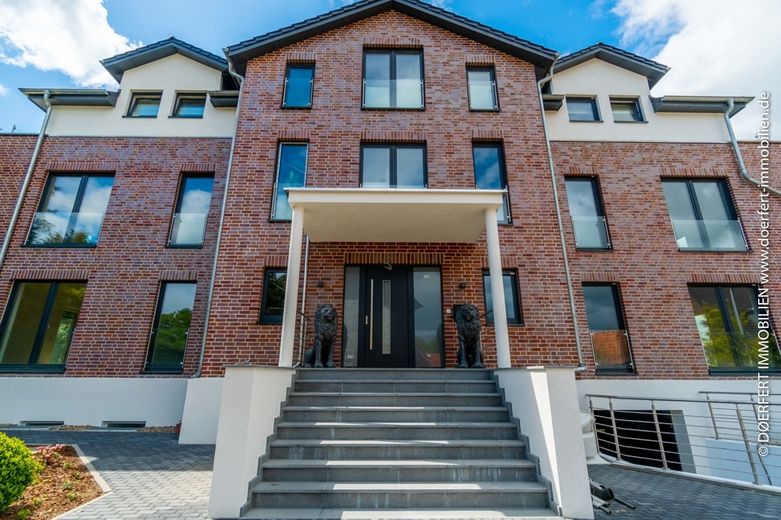
Foto_58223.jpg
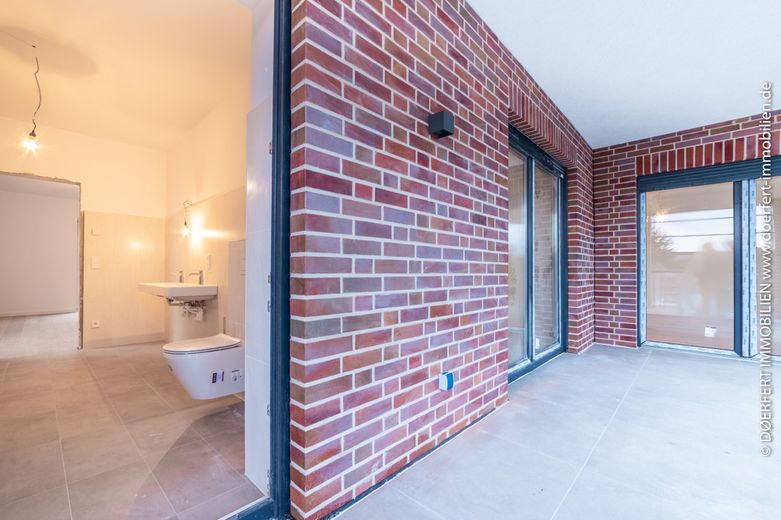
Foto_58205.jpg
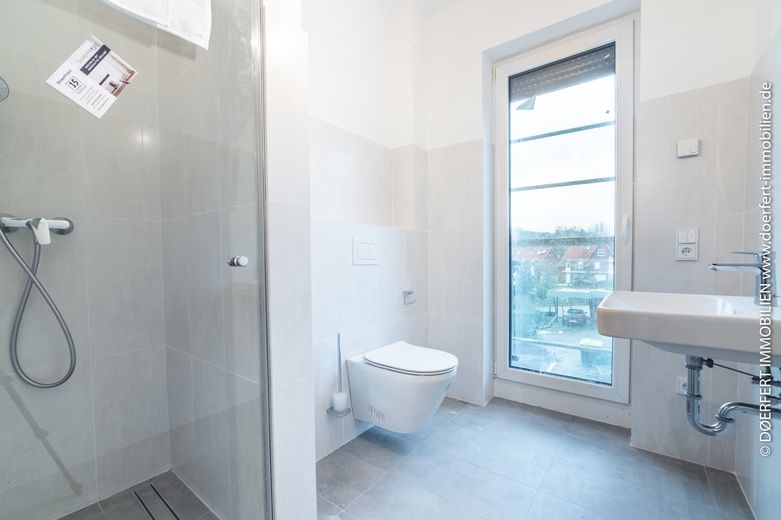
Foto_58201.jpg
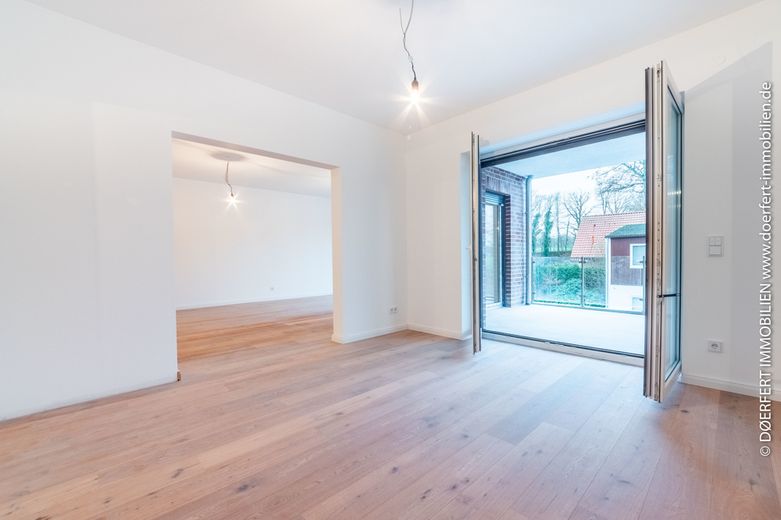
Foto_58215.jpg
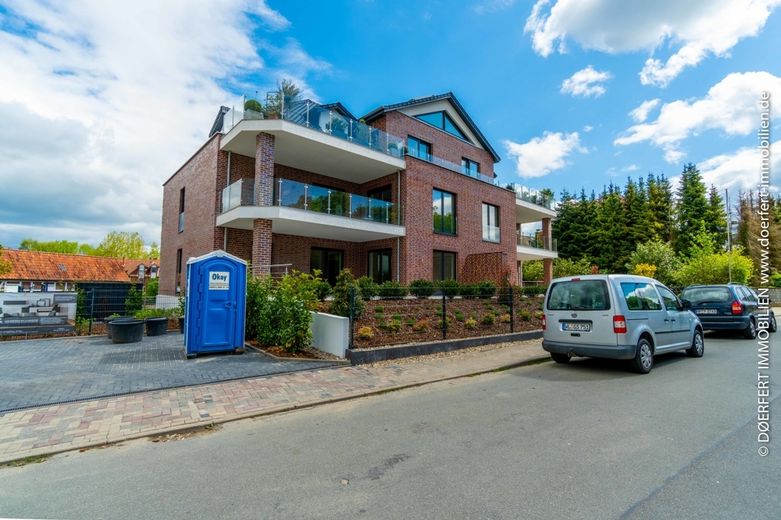
Foto_58229.jpg
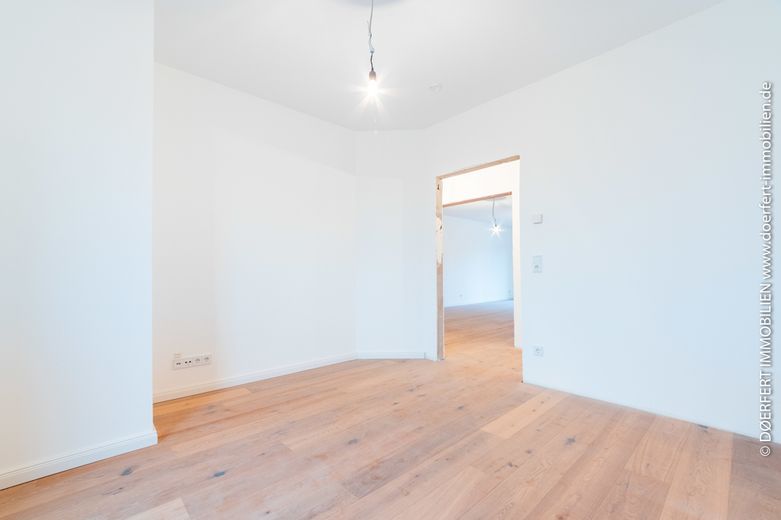
Foto_58207.jpg
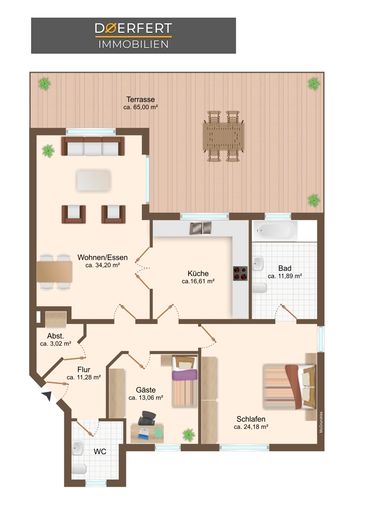
Foto_58233.jpg
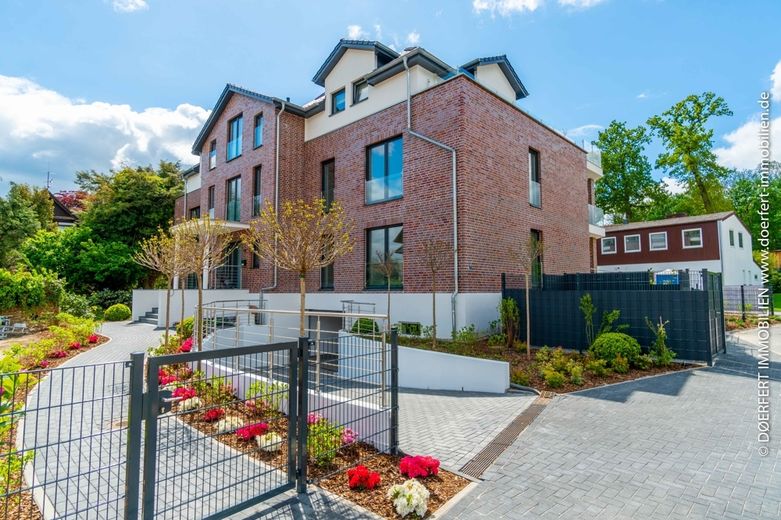
Foto_58227.jpg
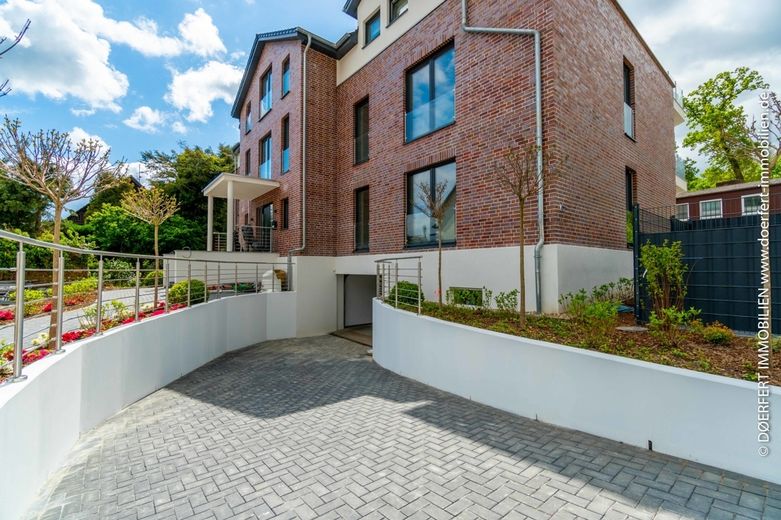



| Selling Price | 674.000 € |
|---|---|
| Courtage | 3,57% (3,57% inkl. gesetzlich geltender MwSt.) |
The luxurious apartment is beautifully located in close proximity to the center of Hittfeld, in a residential building with a total of 5 condominiums. The entire complex is very high quality and attractively designed and convinces with thoughtful design. You enter the residential building on the north-east side through the generously designed entrance area or through the underground garage. The structurally adapted ramp also allows barrier-free (poor?) access. In the entrance area, the elevator is located on the left side, which also goes from each level to the underground garage. You enter the bright, large and high-quality designed first floor apartment from the central staircase and then enter the hallway, which leads you to all other rooms. To your right you will first find the guest toilet with shower and behind it a guest room. At the end of the hallway is the luxurious bedroom. This impresses not only by its size and the double-light floor-to-ceiling windows, but also offers additional comfort through the adjacent bathroom en-suite with bathtub and shower. To the left of the apartment door you will find a storage closet, with practical storage space. The adjacent door leads you into the light-filled and particularly appealing living room, which forms the heart of the apartment. Here you are offered enough space for a dining area and exclusive access to the terrace. With its south-west orientation, the gray tiles and a size of 65 m², this leaves nothing to be desired. The kitchen, to which you also have access from the hallway, is optimally separated from the living and dining area by a double-leaf door. The living rooms and hallways are equipped with a high-quality, brown real wood parquet, which gives the entire apartment a unique charm. In addition, the floors throughout the apartment are equipped with underfloor heating. There are electric external shutters on all windows and French doors. The apartment also has its own basement room. The bicycle cellar and the laundry room can be used as a common area.