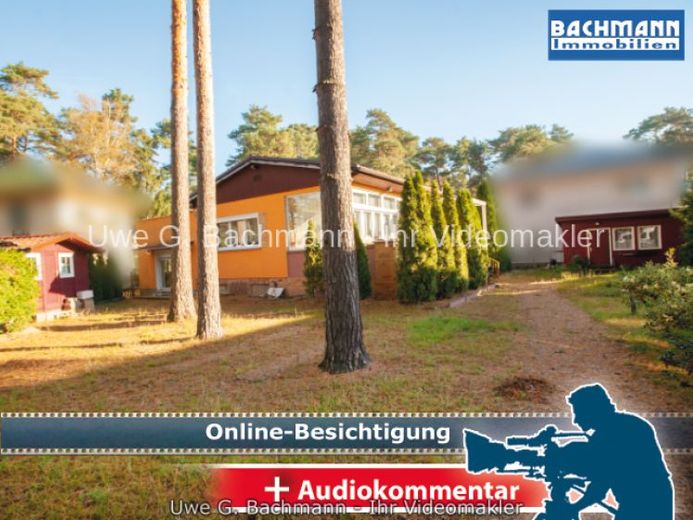



| Selling Price | 330.000 € |
|---|---|
| Courtage | no courtage for buyers |
Dieses Objekt wird über BACHMANN Immobilien im Alleinauftrag angeboten.
Dieses massive Einfamilienhaus, ursprünglich in den ca. 1976 Jahren erbaut und ca. 1984 erweitert, bietet eine spannende Gelegenheit für Käufer mit Vision und Renovierungsinteresse. Die Immobilie, die einst als gemütliches Zuhause diente, ist in die Jahre gekommen und wartet auf eine umfassende Sanierung und Modernisierung.
Das geräumige Haus bietet eine Wohnfläche von ca. 159 m² und umfasst 2 Zimmer sowie 3 weitere Räume im Anbau. Zusätzlich steht Ihnen eine Nutzfläche im Kellerraum von ca. 17 m² zur Verfügung.
Das Grundstück ist eingefriedet und erstreckt sich über ca. 810 m² entlang einer unbefestigten Straße.
Erdgeschoss:
Vom überdachten Hauseingangsbereich aus gelangen Sie zur erhöhten kleinen Terrasse, auf der Sie sonnige Tage genießen können. Der Eingangsbereich führt Sie in einen geräumigen Flur, der ausreichend Platz für eine Garderobe bietet.
Im Herzen des Hauses befindet sich das Wohnzimmer, das Raum für Ihre individuellen Gestaltungsideen bietet. Vom Flur aus gelangen Sie zu einem weiteren Zimmer, das sich hervorragend als Schlafzimmer eignet.
Die großzügige Küche bietet Platz für eine Einbauküche und einen Essbereich. Ein kleiner Flur führt Sie zu einem Gäste-WC sowie zu einem geräumigen Badezimmer mit Badewanne, Dusche, WC, Waschmaschinenanschluss und einer Gastherme.
Der Anbau, der durch einen Lichthof mit dem Einfamilienhaus verbunden ist, bietet die zweite Einheit. Sie ist sowohl über den Lichthof als auch durch einen separaten Zugang vom Grundstück aus erreichbar. Der Anbau besteht aus einem Flur und drei zusätzlichen Räumen, die vielfältig genutzt werden können. Dieses Potenzial ermöglicht Raum für individuelle Gestaltungsideen.
Teilkeller:
Das Einfamilienhaus verfügt über einen Kellerraum mit einer Werkstatt und ist vom Haus aus zugänglich. Hier ist auch der Brunnen für das Gartenwasser installiert.
Sonstiges:
Das eingefriedet Grundstück ist durch eine mechanische Toreinfahrt sowie durch ein Gartentor erreichbar. Im vorderen Teil des Grundstücks befindet sich eine massive Garage mit Wellasbestdach.
In einem Holzgerätehäuschen können Sie Gartenmöbel ordentlich unterbringen.
Darüber hinaus steht Ihnen ein weiteres Holzhäuschen zur Verfügung. Der Garten bietet genügend Raum für Hobbygärtner, um Blumen und Pflanzen nach ihrem Geschmack zu arrangieren. Einige Ziersträucher werden bald wieder erblühen, und es gibt noch viel Potenzial im Garten, um Ihre eigenen Gestaltungsideen umzusetzen.