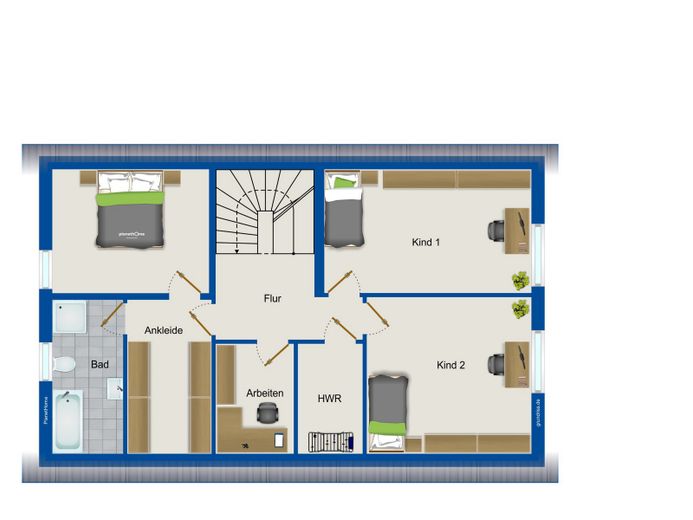
130418_Grundrissbeispiel_Obergeschoss.jpg
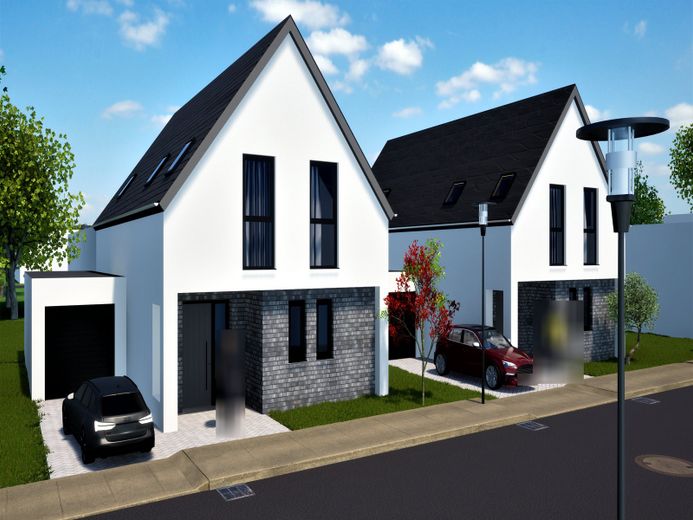
130418_Titelbild.jpg
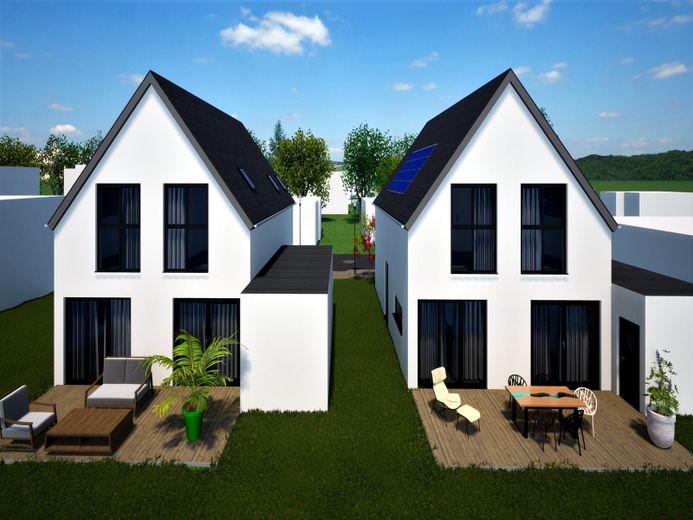
130418_Hausansicht.jpg
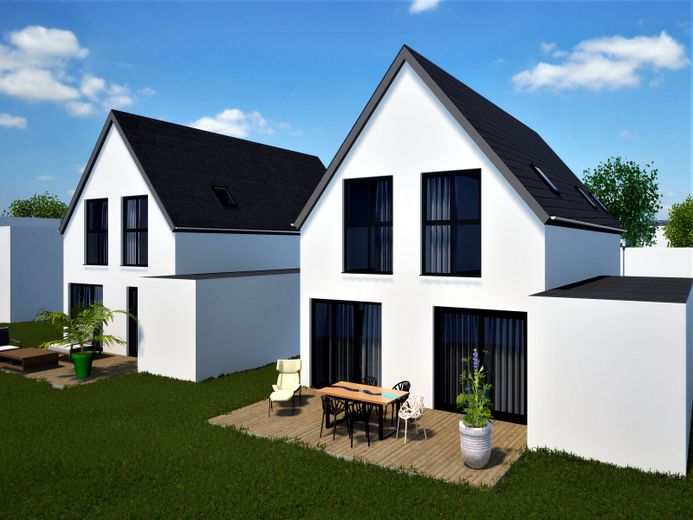
130418_Hinteransicht.jpg
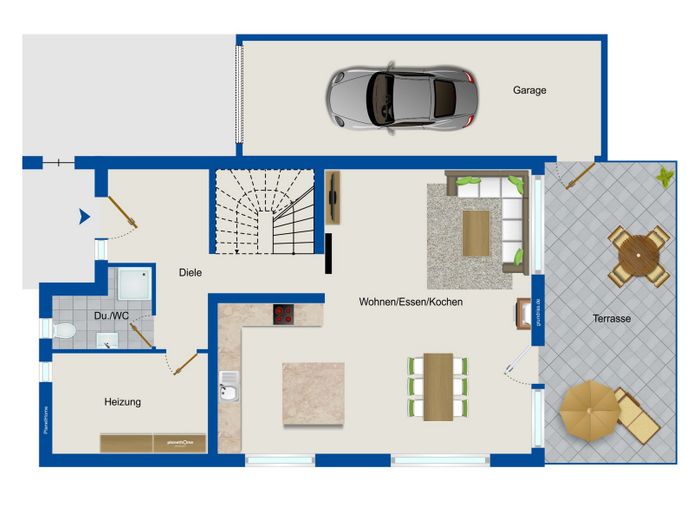



| Selling Price | 610.000 € |
|---|---|
| Courtage | 0% |
This modern detached single-family house exclusively advertised by us is built turnkey incl. beautiful purchase plot in quiet but central location of Saerbeck. The purchase price includes the detached single-family house incl. plot plus the usual ancillary construction costs as well as land acquisition and notary fees for the plot. Short version of the construction specification of the developer: - We build you a KfW 55 efficiency house in monolithic construction (approx. 36.05 cm thick aerated concrete block) - Architectural services and engineering services: building application, statics, thermal insulation, works planning, - construction management on site - construction supervision in accordance with KfW requirements (if you call KfW funds) - construction of the floor slab - interior walls solid masonry of approx. 17.5 and approx. 11.5 cm cellular concrete bricks PP2 - Interior plaster in Q2 quality, paintable - Exterior plaster white - Solid reinforced concrete ceilings - Underfloor heating on all floors - Saddle roof construction with Braas roof tiles and purlin roof truss - Plastic windows triple glazed, outside anthracite, inside white, 7 chamber profile, warm edge, RC2n security - Electric aluminum shutters in anthracite on all floors (except skylight windows) - Front door of aluminum worth approx. 3,000.00 €, RC2n security - Interior staircase made of concrete raw - Air-water heat pump from Vaillant - Sanitary equipment: Icon Keramag and washbasin - Floor-deep shower with concealed fittings and stainless steel drainage channel - Conventional electrics (about 45 sockets already included) LAN cable Of course, if desired, own services can be provided. The floor plans follow and can be individually adapted if necessary. The offered new building property understands itself incl. property! Note: to the statutory mandatory information according to the EnEV2016: the house offered here is a new construction project and therefore there is no energy certificate for this yet. This will be handed over after completion. Note: The above information refers to information from the developer. For the accuracy and completeness can not be guaranteed or liability. Errors excepted!