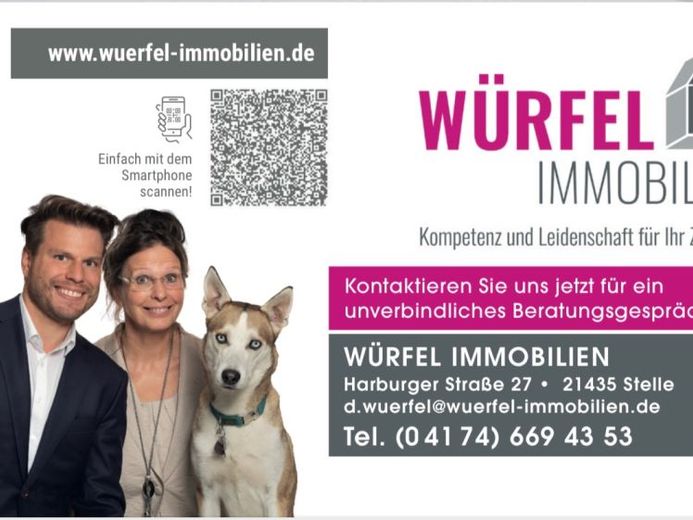



| Selling Price | 499.000 € |
|---|---|
| Courtage | 3,57% |
This semi-detached house extends over two full storeys and has a converted attic with an additional shower room. With a generous plot area of 609 square meters and a living space of around 140 square meters (not including the attic), this house offers enough space for a family.
First floor:
On the first floor of this property, you will find a well thought-out room layout designed for comfortable and sociable family life. The kitchen is a real highlight, as it has a practical serving hatch to the dining room. This not only creates an open and inviting atmosphere, but also allows you to prepare meals conveniently while keeping in touch with your guests or family.
The dining room on the first floor opens onto a charming garden with terrace, perfect for outdoor activities and relaxation. Here you can enjoy warm summer evenings or simply experience nature in your own retreat.
The first floor also has a library and a spacious living room completes this floor, which is ideal for receiving guests or spending family evenings together.
1st floor:
The second floor offers three spacious rooms that can be used flexibly. These rooms are ideal as bedrooms, children's rooms or guest rooms - depending on your individual requirements.
This floor is complemented by a bathroom with a bathtub, which offers a comfortable way to refresh and relax. A utility room with connections for a washing machine and dryer is located in the anteroom of the bathroom.
Top floor:
There are three further rooms on the top floor of the house, which can be used in a variety of ways. Whether as additional bedrooms, offices or hobby rooms - here you have enough space to realize your personal ideas.
The shower room on the top floor ensures that this floor also has all the amenities you need for modern and comfortable living.
This property in Lüneburg-Lüne thus offers a versatile room layout over three floors that meets the needs of a family or couple. Each floor has its own charm and special features that make for pleasant and varied living.
The house is in a very well-kept condition and is characterized by high-quality renovation work. A full basement offers additional storage space and possibilities.
Modernizations and renovations: The property has been extensively modernized and energy renovated to provide the highest level of living comfort. Here are some of the most important renovations:
2005: conversion of the attic with three rooms and a shower room. Roof insulation with approx. 20 cm insulation. Floors on the 1st and 2nd floors
2007: Installation of a gas condensing boiler; soundproof glazing
2008: Installation of a new kitchen and modernization of the floors in the hallway on the first floor and in the bathroom on the 1st floor.
2011: Façade insulation with 15 cm insulation.
2017: Modernization of the entrance door. Parquet flooring laid in the living and dining room
2019: Installation of a new fireplace.
2021: Replacement of the stove with an induction hob.
This semi-detached house is a unique opportunity to live in a carefully maintained and modernized home in a sought-after area of Lüneburg. Enjoy the charm of this home and the benefits of its location. Arrange a viewing today.