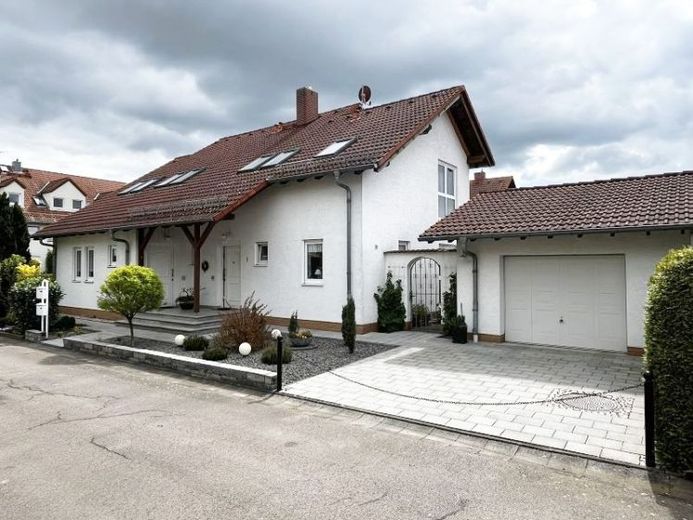



| Selling Price | 529.000 € |
|---|---|
| Courtage | 3,57% (3,57 % incl. MwSt.) |
A spacious, detached detached house with a full basement and garage was built in 1994 on a plot of approx. 565 m². The detached house has 6 rooms, approx. 208 m² of living space and an additional approx. 117 m² of usable space in the basement.
The builder of the house was already a visionary at the time and had underfloor heating with individual room control installed not only on the ground floor and second floor, but also in the rooms in the basement. In addition to the feel-good effect, the underfloor heating also means that the house can be operated efficiently with a heat pump in the future. When designing the rooms, it was also important to the builder to create large, open and, above all, bright rooms, which he succeeded in doing. Via a vestibule, past the guest WC, the house welcomes its residents on the first floor with an open hallway that leads into a spacious living area with approx. 40 m² of living space. The dining area adjoins the kitchen, and the living area leads to the approx. 26 m² south-west-facing terrace. A solid staircase covered with natural stone leads to the attic floor where the hallway, study, master bathroom (shower, bath, WC), children's room 1, children's room 2 and a bedroom of approx. 29 m² are located.
The approx. 40 m² granny apartment on the first floor has a separate entrance and is self-contained. The granny apartment is divided into a hallway, living/dining room, kitchen, bedroom and a bathroom (shower, WC, washing machine connection). The granny apartment naturally allows a variety of possible uses, it can either be rented out or used for your own business. The granny apartment means that the property can also be used as a multi-generational home.
The house has a full basement, the basement is divided into a hallway, three cellar rooms, a boiler room, a full bathroom (shower, bathtub, WC, sauna) and a large party cellar with an area of approx. 36 m².
approx. 36 m² area.
An approx. 24 m² garage of solid construction was built next to the house, and further parking spaces are available in front of the garage.
The plot was designed to be low-maintenance with lawn and small planting beds, the driveway and paths were paved with high-quality paving stones.
Overall, the entire property is in a very well-kept and high-quality condition. The property can therefore be taken over and used by the buyer immediately after notarization. The owners have always endeavored to carry out value-preserving measures, such as installing a modern gas condensing boiler, constantly renovating and redesigning the driveway with paved areas.
Please understand that we respect the privacy of the residents and do not publish any interior photos on internet portals or similar.
If we have aroused your interest, please contact us and we will send you an informative exposé with floor plans, interior photos and a detailed description. We will then be happy to arrange an individual viewing appointment with you.