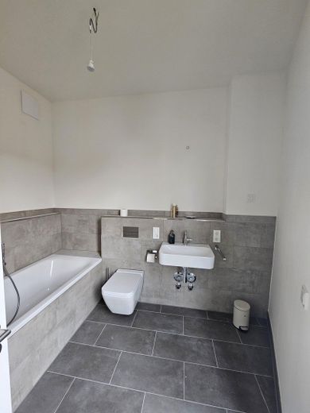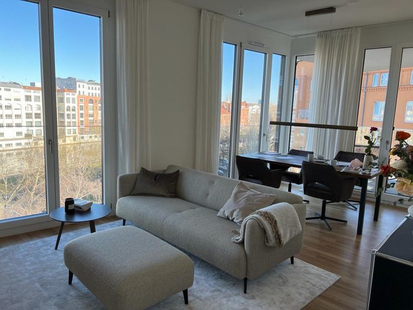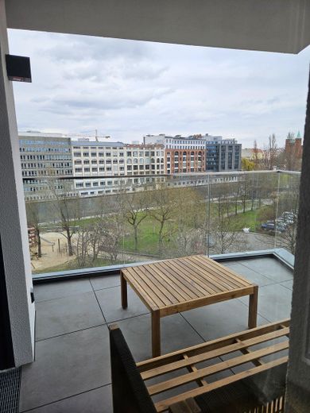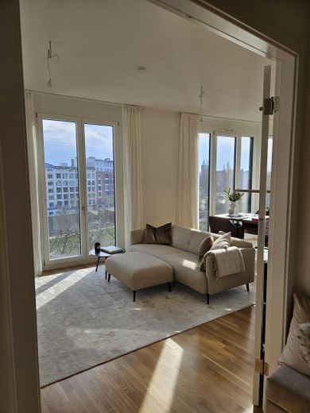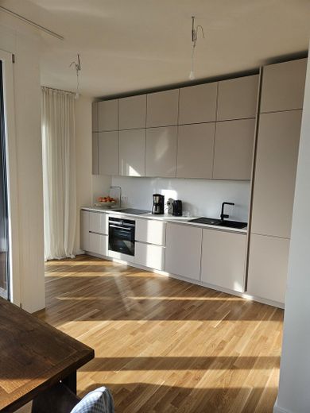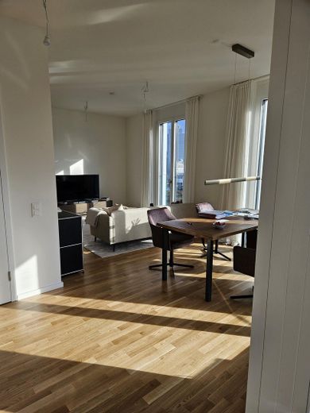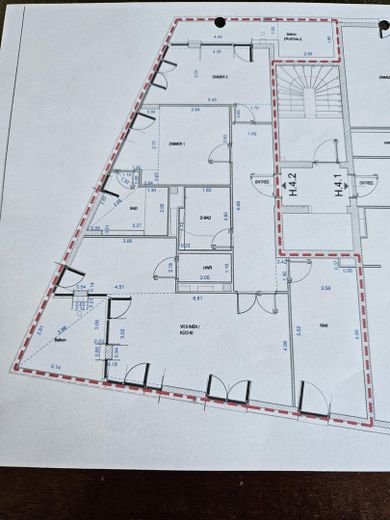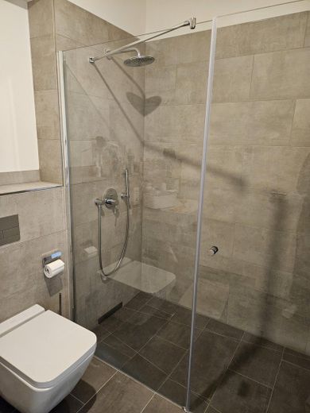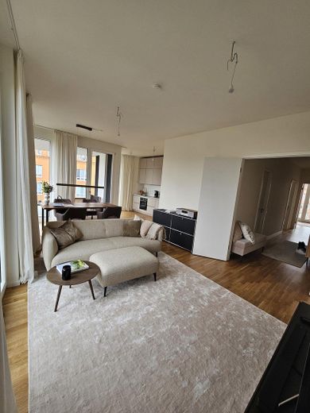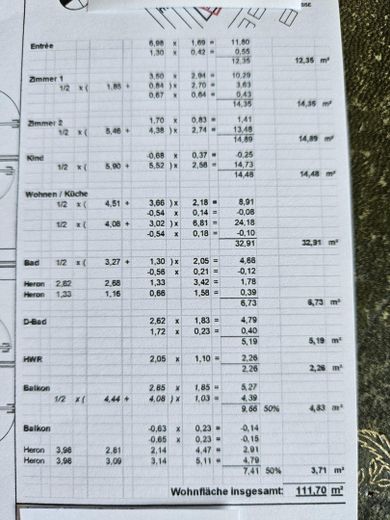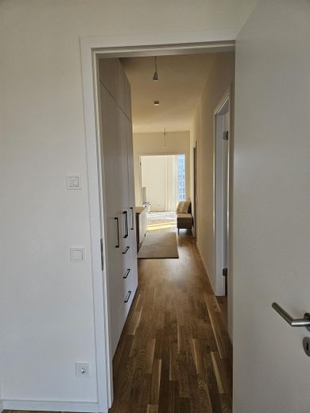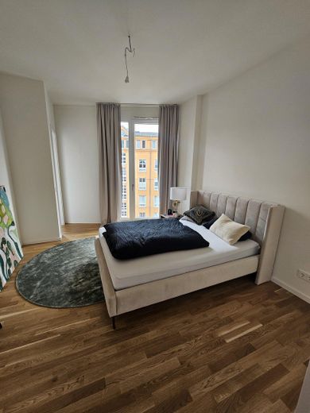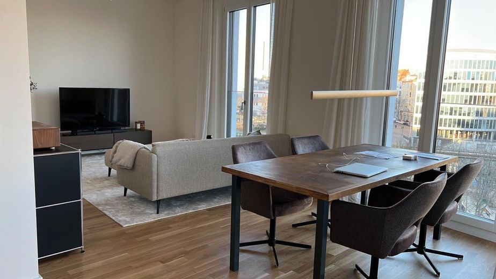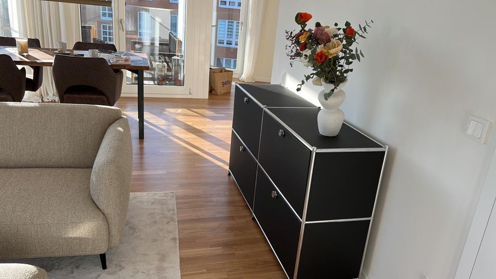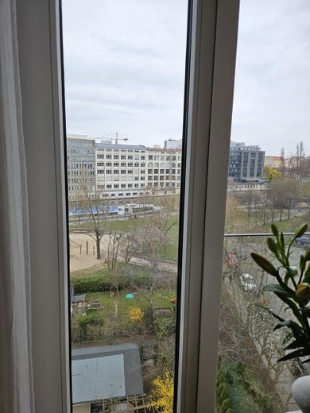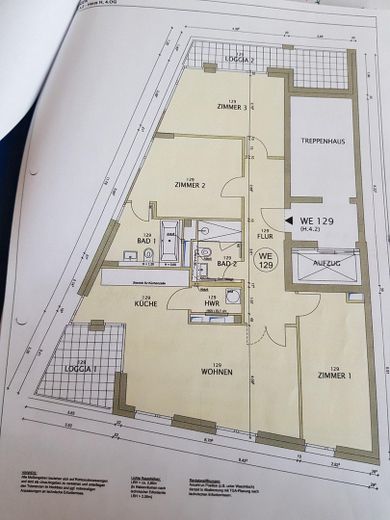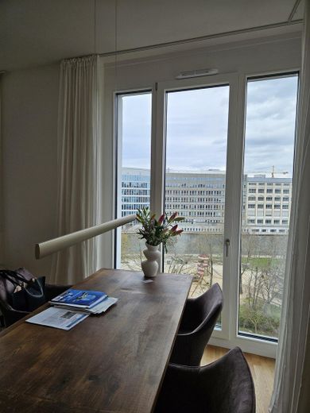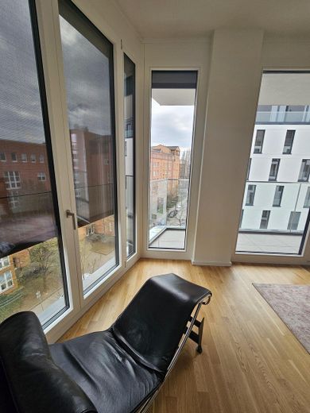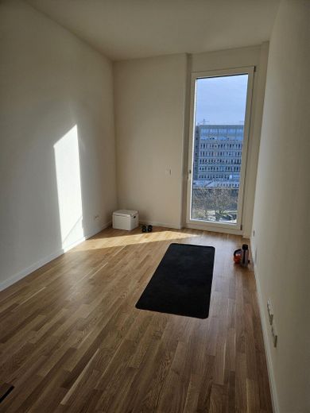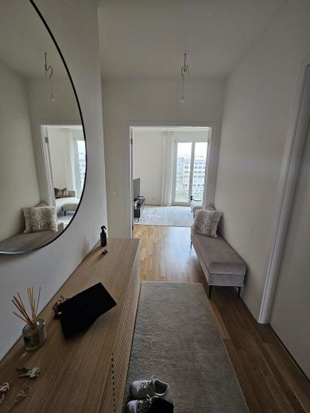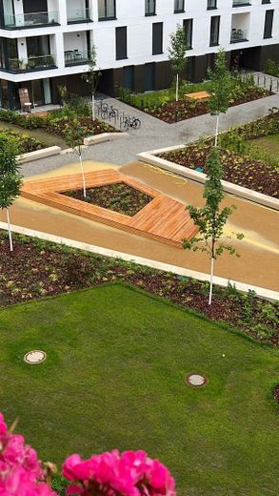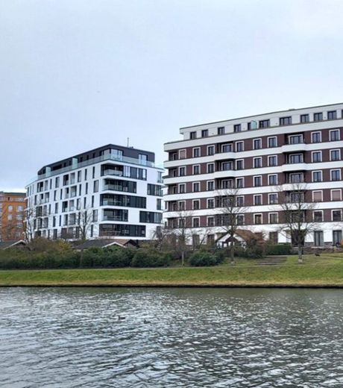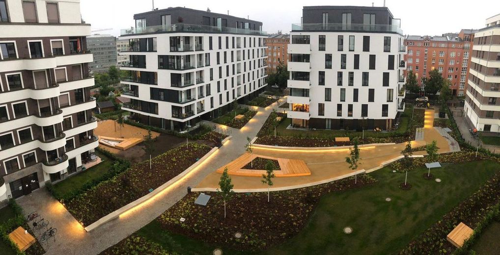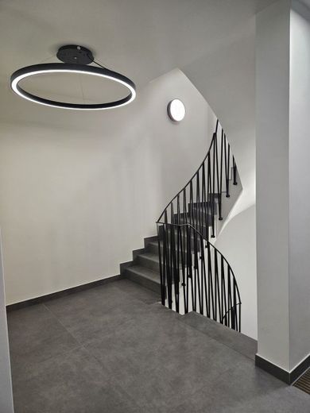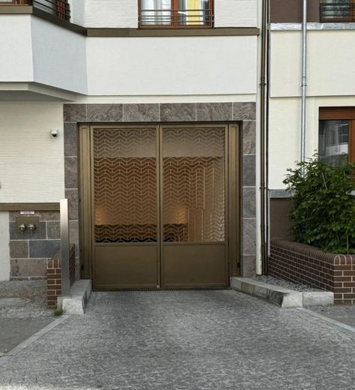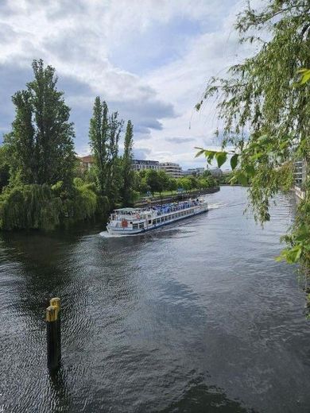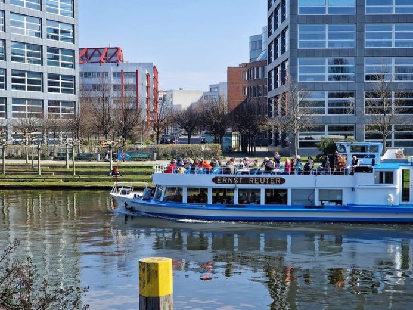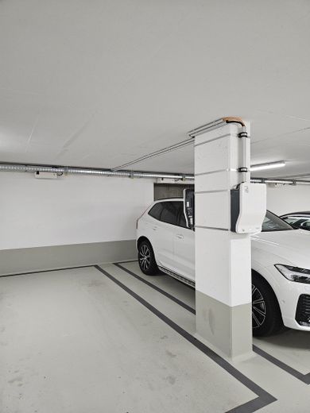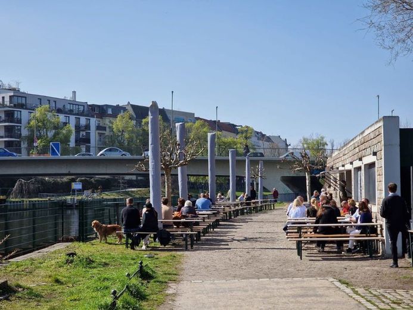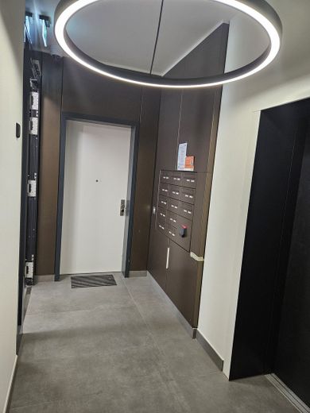About this dream apartment
Property Description
The apartment on offer is located on the 4th floor of a house designed by the architects Axthelm and Rolvien on the Spree peninsula in the "Charlottenbogen".
The floor plan shows very individually designed rooms and, with the large living/dining area and the 3 further rooms, offers plenty of design options.
Thanks to the ideal orientation of the apartment, the rooms are flooded with light and bathed in sunlight from morning to night.
2 loggias invite you to linger.
The glass balustrades on the floor-to-ceiling windows create ingenious lines of sight.
The living, dining and kitchen area offers a breathtaking view of the Spree.
The entire apartment is fitted with oak parquet flooring from Bauwerk and high-quality tiles in the bathrooms.
The houses are built to KfW 55 standard.
The designer kitchen from Häcker has appliances from Miele and Siemens. The floor-to-ceiling design of the kitchen means there is plenty of storage space.
The en suite bathroom boasts a large bathtub and receives daylight and fresh air via a floor-to-ceiling window.
The shower room, which can be accessed from the hallway, is fitted with a floor-level shower, elegant objects and modern tiles.
The intercom system with video function, a spacious elevator, electric sun blinds on all windows, a sophisticated ventilation concept, the underfloor heating
throughout the apartment and the almost 3m high ceilings round off this offer.
A spacious utility room with connections for washing machine and dryer and space for storing supplies can be accessed from the kitchen.
The apartment has a cellar compartment, which is easily accessible by elevator. A lockable bicycle cellar with bicycle hangers is available to all residents.
The parking space in the underground garage - with electric charging station - can be rented separately.
Furnishing
The furnishings throughout the apartment have been thought through down to the last detail and are very luxurious.
The underground parking space, which can be rented, is equipped with a modern electric charging station. From the basement - where the garbage compartments are also located - you can easily reach the respective floors by elevator.
The incredibly beautiful view of the Spree and far across the city never gets boring and inspires anew every day.
Other
Architecturally, the entire project is particularly appealing due to its two different architectural styles.
The architects Axthelm and Rolvien placed particular emphasis on straight lines, light, sun-drenched airiness and logical spatial structures. You can see the high standard of lines,
materiality and quality both inside and out.
The apartments in this project are predominantly owner-occupied. There are only 2 apartments on each floor, so that there is only 1 direct neighbor on the corridor.
Unfortunately, pets are not allowed in this apartment.
From 1.1.2026 a graduated rent of 3.5% is due every 2 years.
The rental of the apartment is planned from 01.08.2024. This can also take place earlier by arrangement.
All information is provided to the best of the owner's knowledge and without guarantee.
Location
Location description
The Charlottenbogen is a construction project with 164 apartments in a very central location but still absolutely quiet ... a real retreat directly on the Spree.
S-Bahn and buses can be reached in a few minutes and yet the residential area is surrounded by wonderful nature. All daily amenities (grocery stores, restaurants, cinemas, doctors, etc.) are in the immediate vicinity.
The Charlottenburg Palace with the beautiful palace garden or the famous Kurfürstendamm are within walking distance. Everything is there and yet it is absolutely idyllic and quiet.
The inner courtyard is very attractively designed and invites you to linger with its benches, high-quality paving and very tasteful planting. A playground with lots of opportunities for exercise and play has been laid out between two houses facing the Spree in a high-quality and child-friendly manner.
