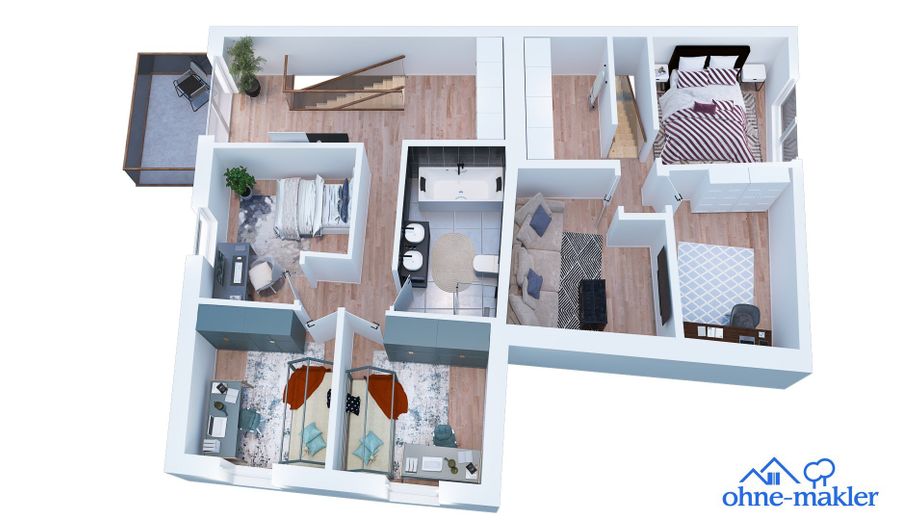
Obergeschoss
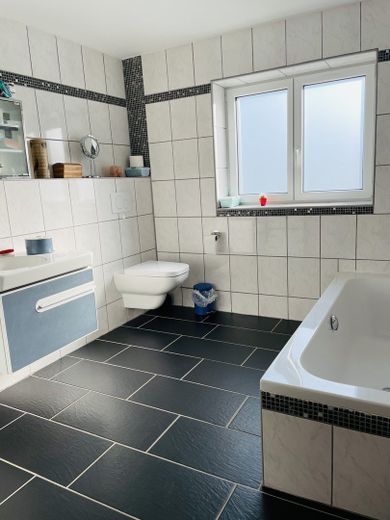
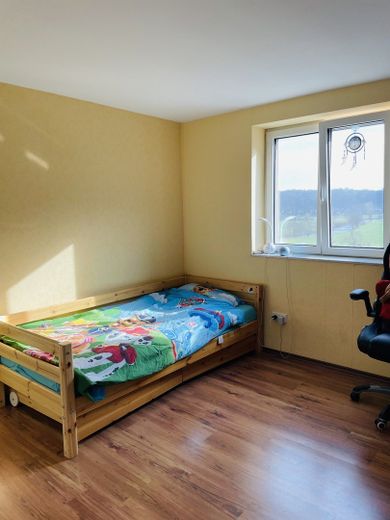
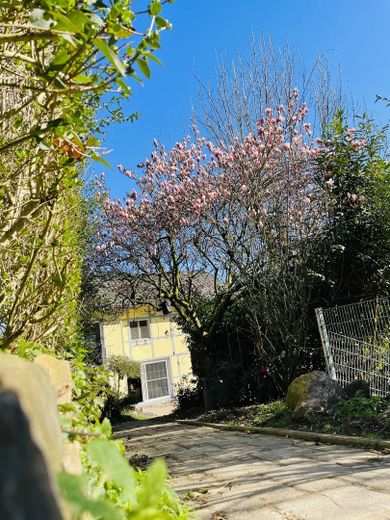
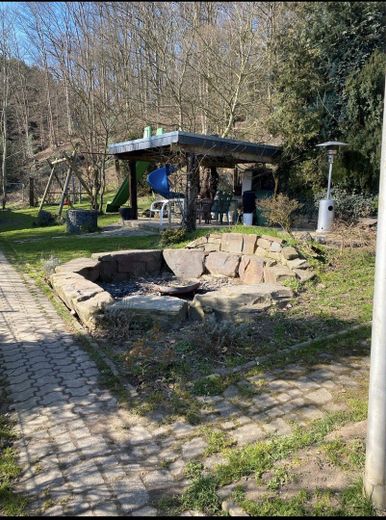
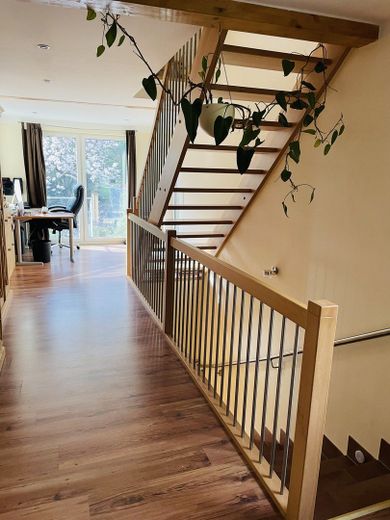
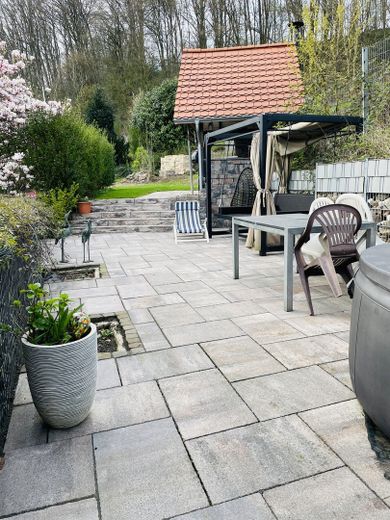
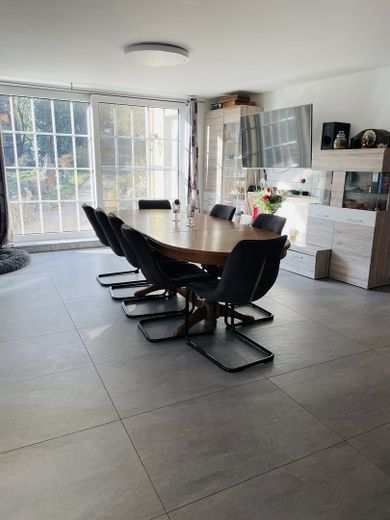
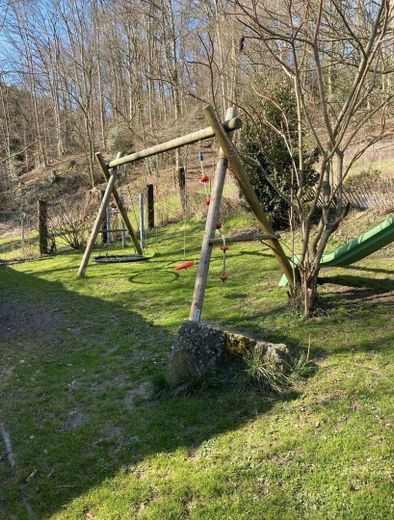
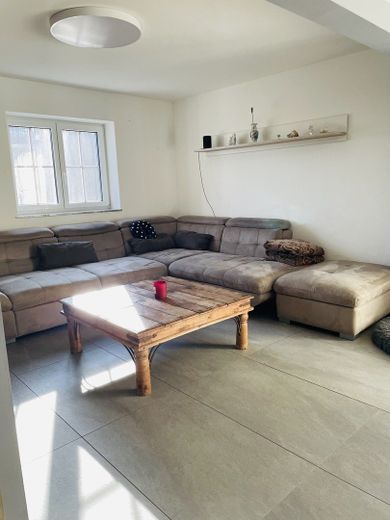
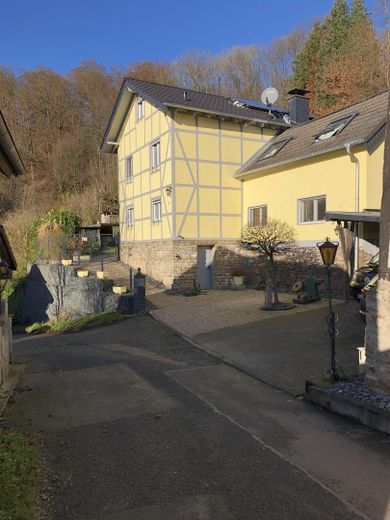
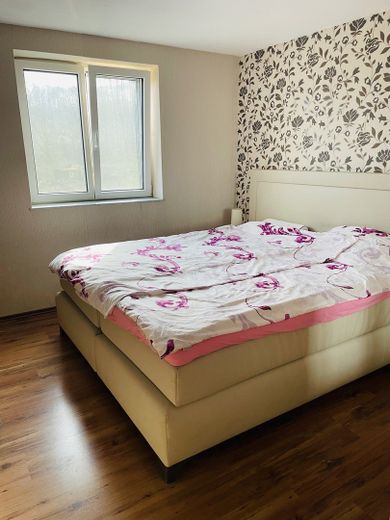
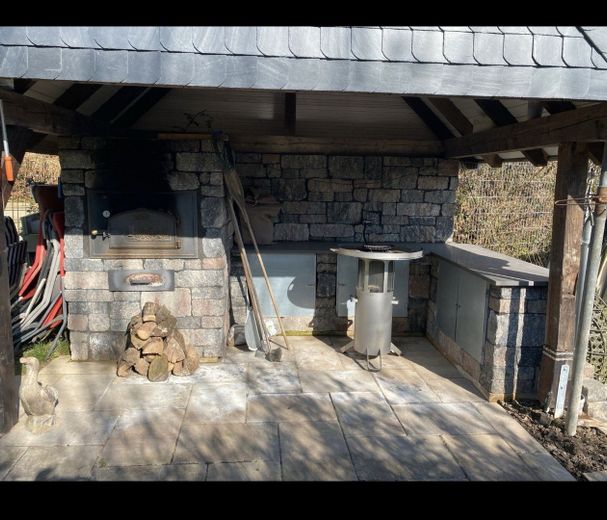
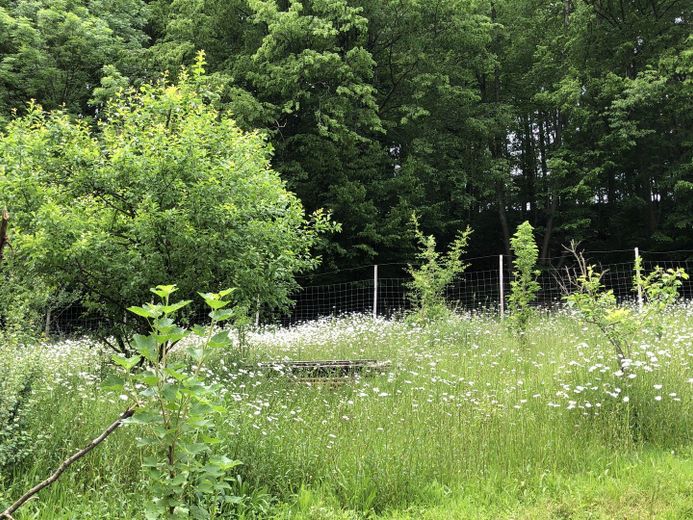
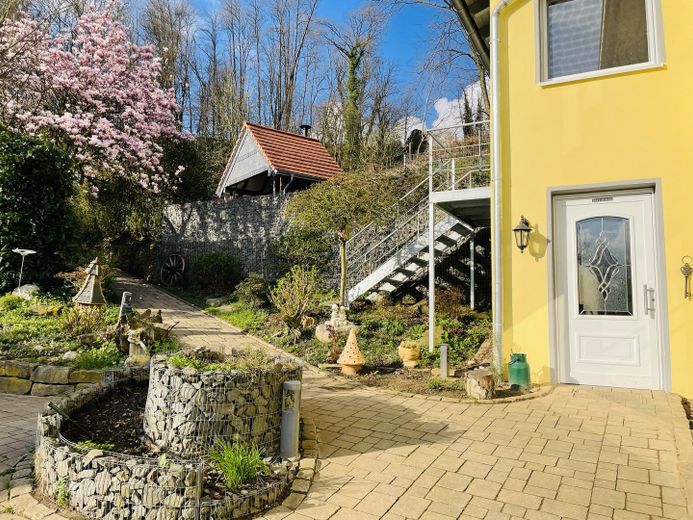
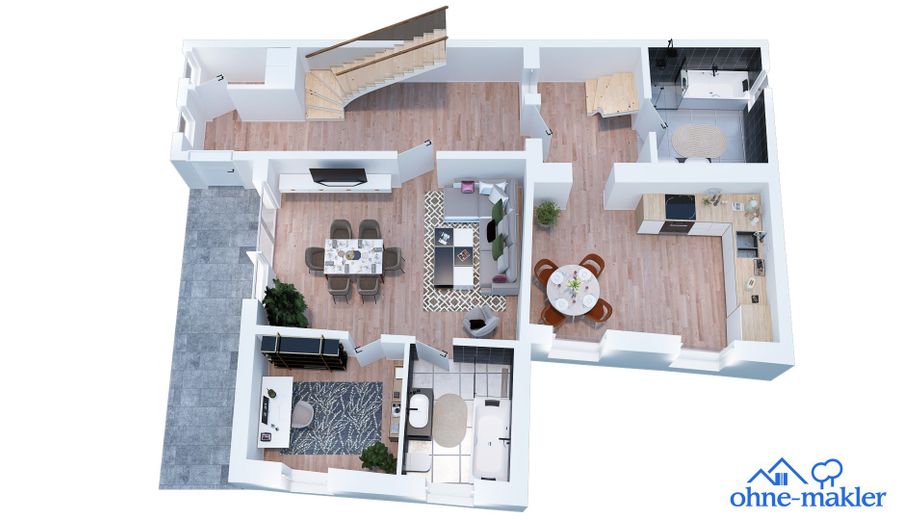
Erdgeschoss
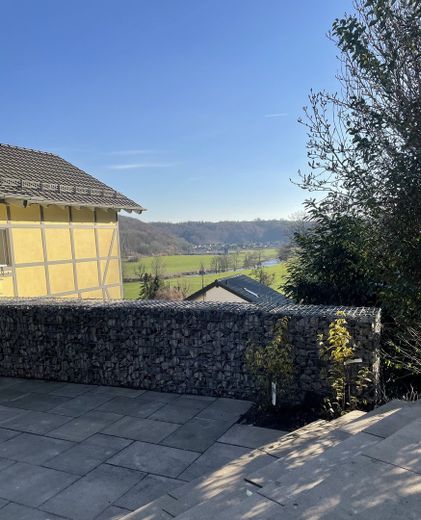



| Selling Price | 879.000 € |
|---|---|
| Courtage | no courtage for buyers |
This well-kept detached house was built in 2015 and is a solid construction with a half-timbered façade at the front.
There is space for the whole family here - large living and dining area, fantastically large kitchen, 6 bedrooms, 4 bathrooms, terrace with views of the Agger valley, outdoor kitchen with wood-fired oven, fruit tree meadow, fire pit, further seating area with fixed barbecue and lots of garden.
Through the front door you are greeted by a very spacious hallway, there is plenty of room here, whether it's a baby carriage, wheelchair/rollator or a bicycle, it all fits in easily. There are also two storage rooms, one opposite the front door (can also be converted into a guest WC, all the pipes are already in place), the second storage room is located directly under the stairs.
From the entrance area, there is large access to the open-plan living and dining area; here, too, there are many possibilities for use - it was built with foresight, for example, a separate room can be created. An age-appropriate bathroom is directly adjacent with a lower bathtub and extra-wide room door, which makes for easy access.
The living and dining area leads to the spacious kitchen.
On the upper floor, the hallway with a large window area, perhaps with a reading corner and a view of the garden, invites you to browse.
From here you can access the impressive terrace with adjoining outdoor kitchen - a real eye-catcher!
There is also another bathroom with bath and shower and 5 bedrooms/living rooms on this floor.
The walls to the individual rooms are not load-bearing and therefore offer many possibilities - let your ideas run free.
The converted attic with a storage room, bathroom with shower and large bedroom/living room + magnificent view of the Agger valley rounds off the whole thing.
Outside you have over 8000 square meters of garden, meadow and a small wooded area at your disposal, here you can realize your dreams.
The house can be heated either with gas, own tank in the garden, or with the water-bearing stove.
The solar panels on the roof also heat the hot water tank.
In 2023, a PV system with a large storage tank was added - one step closer to self-sufficient living.
A double carport and 3 further parking spaces are available.
This property is located in Lohmar, in the Scheiderhöhe district.
Only a few minutes away from the A3 and A4