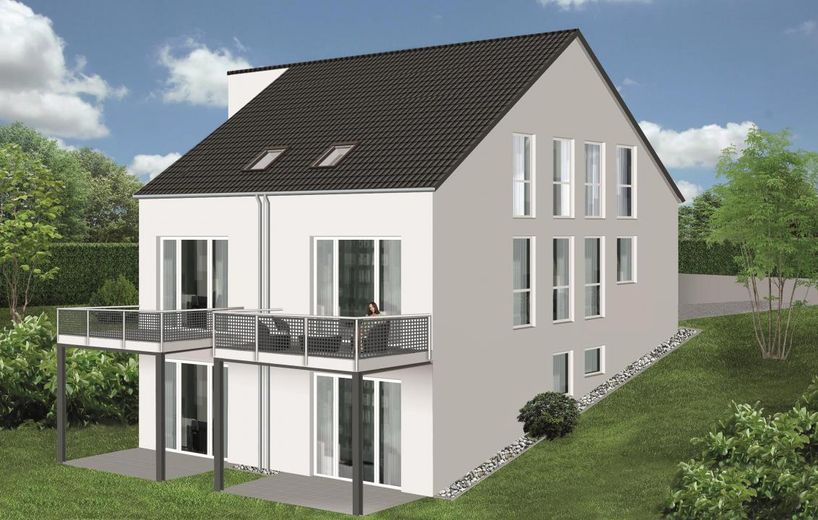



| Selling Price | 649.000 € |
|---|---|
| Courtage | 1,785% (1,785 % vom Kaufpreis) |
| Courtage Note | incl. MwSt |
Plenty of space for the family - New attractive energy-saving house in a beautiful location of Pluwig with a magnificent view
further information on www.reedb.com object no. 982340
New single-family houses as a semi-detached development in a beautiful location of Pluwig.2 residential houses are built here in solid construction (stone on stone) with good equipment and attractive floor plans. The houses will have a full basement and each has its own heating, supply and disposal. A good interior design, modern heating technology with a heat pump in combination with underfloor heating, electric shutters as well as a controlled living room ventilation with heat recovery are provided. The interior finishing is provided with attractive tiles as well as parquet floors. Here, wishes of prospective buyers can still be taken into account.The construction takes place under consideration of modern energy standards as well as a good equipment. The combination of modern technology and high-quality insulation leads to favorable heating costs.The offer refers to house 1 - left half.The planning for this property provides on the first floor a spacious living / dining area with open kitchen of a total of about 53 m². This area is divided into the kitchen with front dining area of a total of about 21 m². Adjacent to this area is the spacious living room of about 32 m². This creates a wonderful living/dining/cooking area of approx. 53 m². From the living room you can access the attractive balcony. The ground floor is completed by the storage room and the guest toilet. You reach the upper floor via an attractive staircase. Here you will find the parents' area consisting of the master bedroom, the parents' bathroom as well as the dressing room, a nice children's room of approx. 11 m², an office of approx. 10 m² as well as the shower bath with window.The attic is not developed in the basic equipment. For additional costs of 35,000 EUR, a spacious attractive studio with a DIN living space of about 21 m² and a floor space of about 32 m² can be created hereIn the basement is a spacious bright children's or guest room of about 27 m² with exit to the terrace and garden. Attached to the living room is a spacious shower room with window of about 6 m². Optionally, this area could also be designed as a granny apartment. In the basement are the technical equipment with washing machine connection and a storage room. The living space without attic conversion is 150.52 m² or with attic conversion 173 m². The converted space is 763 m³The purchase price according to the construction description including 2 outdoor parking spaces is EUR 649,000The construction has begun. Completion is planned for spring 2023.The energy certificate is in process.
Arrange a consultation or viewing appointment ! We are happy to help you with the design of your financing. If desired, the purchase price can be financed up to 100% with appropriate creditworthiness. The interest can be fixed e.g. for a period of 10 or 15 years. Through this your monthly rates can not change ! Families with children have the possibility to get favorable public loans. Let us advise you. Our proof / brokerage fee is 1.785% incl. VAT, calculated from the purchase price Other interesting purchase or rental offers can be found at www.scherf-immobilien.deWiderrufsrecht for consumers: You can revoke your declaration as a consumer within 14 days without giving reasons in writing (eg letter or e-mail). To meet the revocation deadline, it is sufficient to send the revocation or return the item in time. The revocation is to be addressed to: Company Scherf Profi Immobilien Service GmbH, Paulinstraße 104, 54292 Trier - Phone 0651-978780With the offer request you agree that the company Scherf Profi Immobilien Service GmbH, located in Trier, processes your personal data for the purpose of transmitting offers and purchase negotiations with sending further information from the real estate office and sends you this information or calls you. You are hereby expressly informed that you may revoke this consent at any time and without giving reasons to the real estate company.
Pluwig, sought-after residential area with very good infrastructure only a few KM away from Trier.In the village you will find all facilities of daily needs, some even within walking distance.The houses are built at the end of a cul-de-sac without through traffic.About a footpath you can directly reach the center of Pluwig with shopping facilities, kindergarten, doctors, etc...