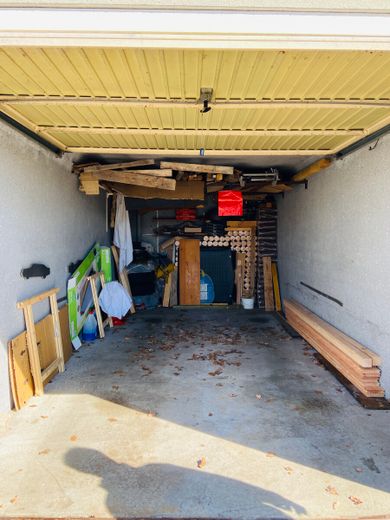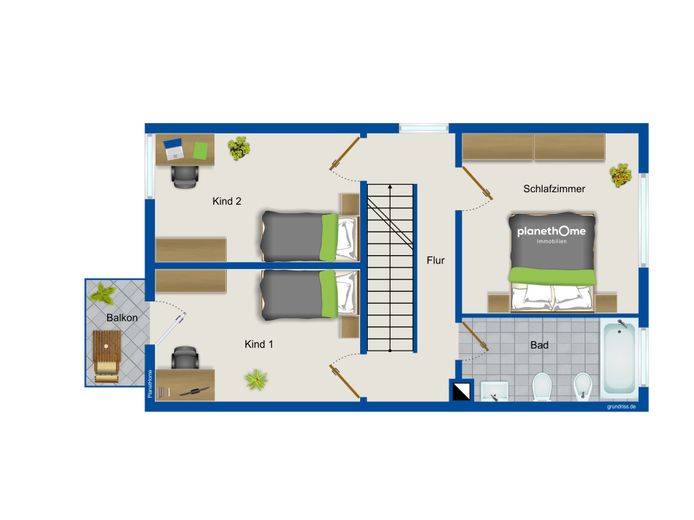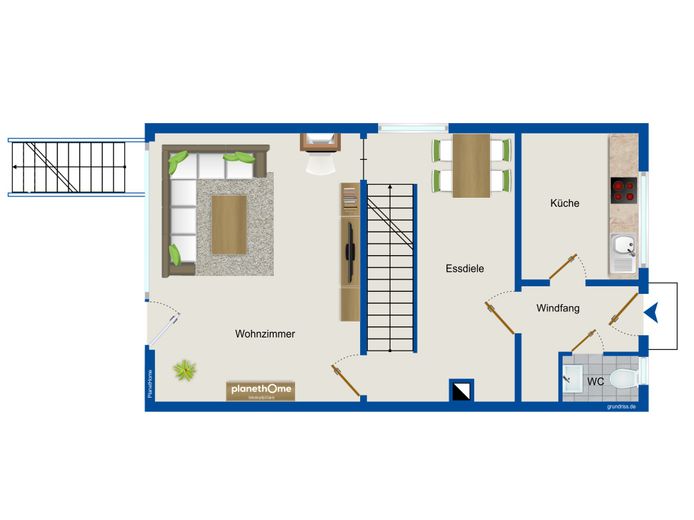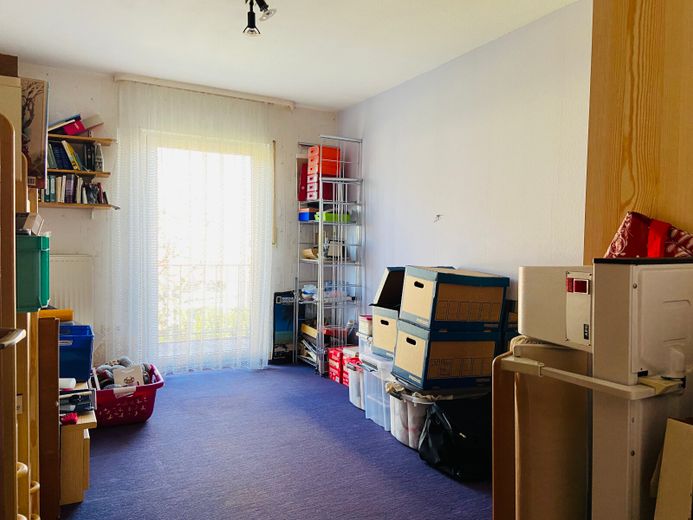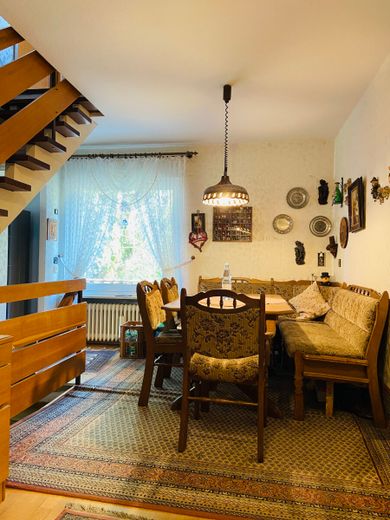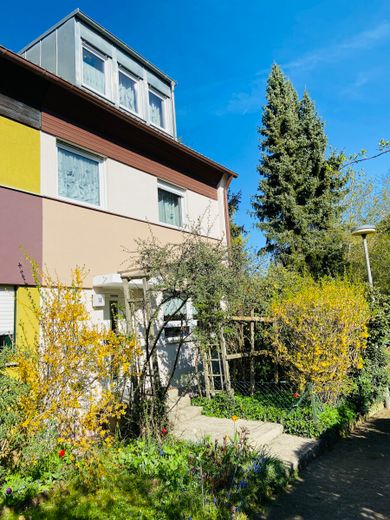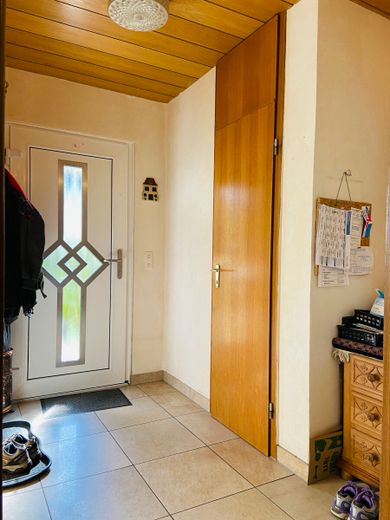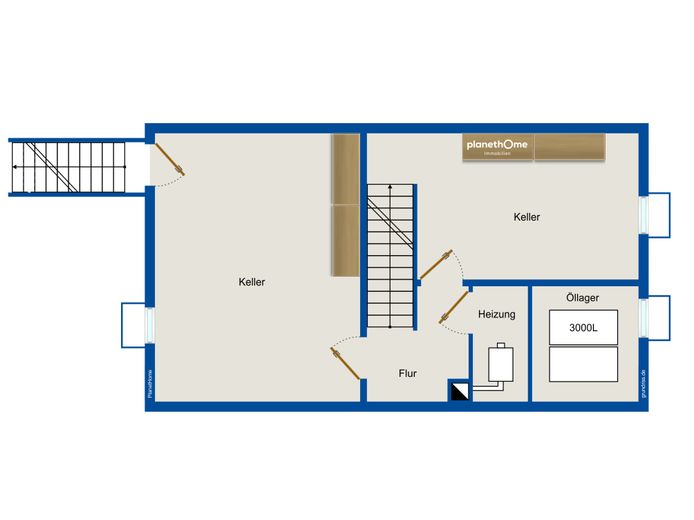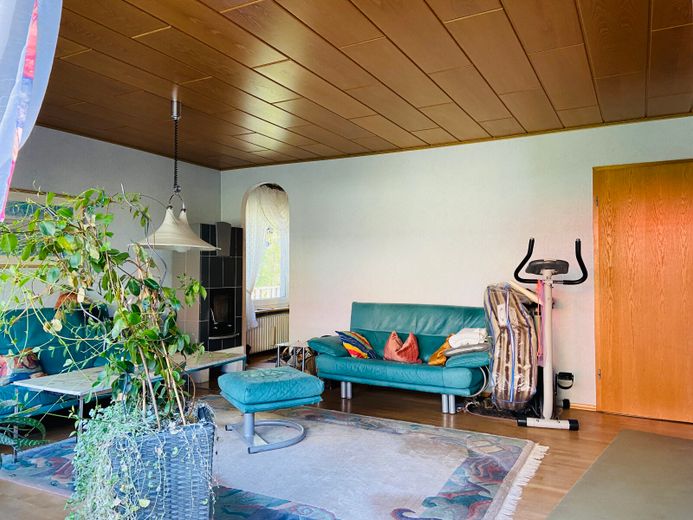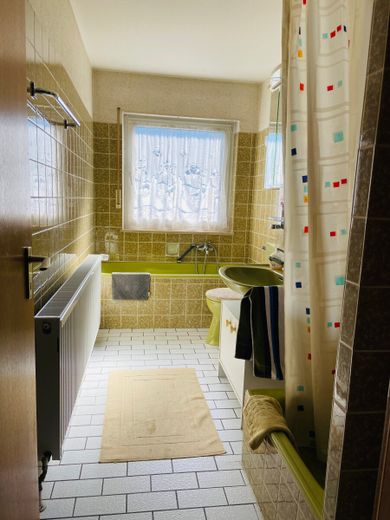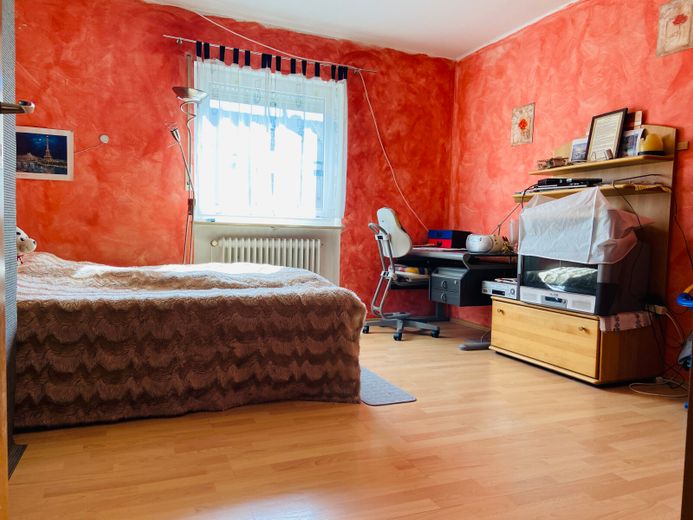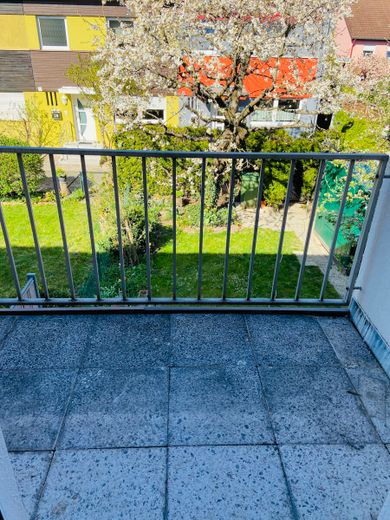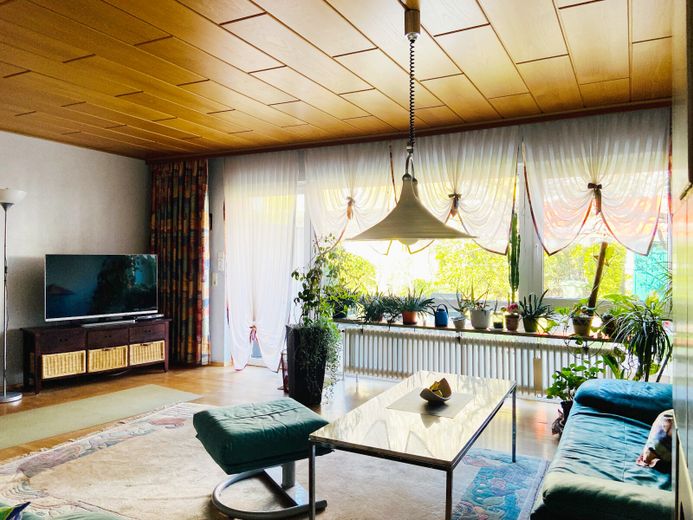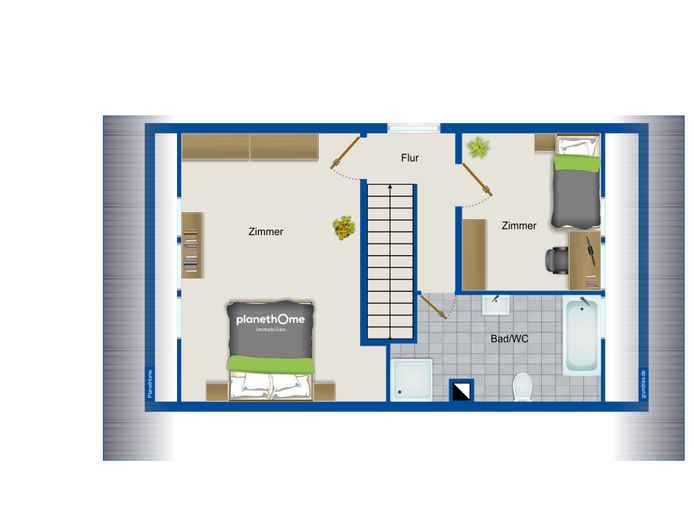About this dream house
Property Description
This vacant and fully cellared terraced end house was built in 1975/76 in solid construction, the first occupancy was in 1977. The plot is about 235 m². You can park comfortably in your single garage. First floor with electric shutters: vestibule: tiles, wooden ceiling guest toilet: tiles, window, wooden ceiling kitchen: tiles, window, fitted kitchen dining / hallway: parquet flooring, window, stairs to the upper floor and the basement living room: parquet flooring, exit terrace, large windows, wooden ceiling and for cozy winter evenings there is an economical ground stove with storage effect from the company Eder West terrace: Washed concrete, electric joint awning, electricity, stairs to the basement Upper floor: hallway: window with fly screen Bedroom: laminate, window, TV connection Children's room: carpet, exit balcony, TV connection Children's room: Carpet, window Bathroom: tiles, window, tub, shower, toilet Attic converted with electric shutters 1999: hall: cork floor, window with fly screen, wooden ceiling, access to insulated wood-paneled attic large office: dormer with 3 windows, wooden ceiling, TV connection, kitchen connections are available Rooms: Cork floor, dormer with 2 windows Bathroom: tiles, shower, hanging WC, dormer with window, towel radiator Basement: hall: tiles, radiator Laundry: tiles, shower, WC, radiator Hobby room: concrete, exit garden, boiler room: Viessmann oil central heating incl. Hot water year of construction 1991, 2 plastic battery tanks each 1,500 l The garden invites to play, barbecue or relax, access to the adjacent path is available. A SAT-system as well as a cable connection are available. A gas connection is available in the house. Here you can realize your dreams! Gladly we are to you for further information and a viewing appointment at the disposal. We look forward to your call! By the way! You do not have financing yet? Contact us - we will gladly put you in touch with a competent contact person who will prepare a non-binding offer for you.

