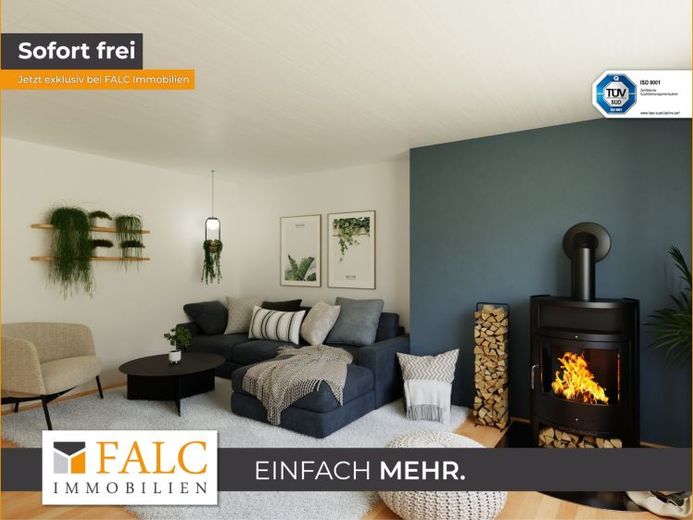



| Selling Price | 349.000 € |
|---|---|
| Courtage | no courtage for buyers |
Hier finden Sie Ruhe und Entspannung! Die Lage, von viel Grün, Wiesen und Feldern umgeben, ist das, was Sie schätzen? Dann nehmen wir Sie mit auf den Weg...
Wir freuen uns, Ihnen dieses attraktive, freistehende Haus "inmitten der Natur" (im Dreieck Braunschweig - Peine - Gifhorn) präsentieren zu können:
Das im Jahr 1978 erbaute, voll verklinkerte, Haus befindet sich in einem gepflegten Zustand und besticht durch viele Eigenschaften, wie z.B.: Größe und Flexibiltät, massive Bauweise, Ausbaupotenzial, offener Grundriss im Wohn-/Essbereich, etc.!
Auf zwei Etagen verteilt sich die umfangreiche Wohnfläche von mehr als 200 m². Das Dachgeschoss ist älteren Baujahres - somit möchte es, kombiniert mit Ihrer Vorstellungskraft und handwerklichem Können, zu (neuem) Leben erweckt werden!
Und wenn darüber hinaus noch weiterer Platz benötigt wird: Mehr als 130 m² Nutz-fläche in Keller sowie Garage...
Potenzial für eine Familie ist mehr als vorhanden!
Im Erdgeschoss "warten" fünf Zimmern auf die Familie, Bäder und Küche kommen hinzu. Bei mehr Platzbedarf geht's eine Etage höher. Hier sind's nochmal drei Zimmer ebenfalls zusätzlich mit Bad und Küche... Dies könnte ideal sein für ihre Kinder, oder zur Vermietung, oder oder oder...
Platz, Möglichkeiten und Ruhe - suchen und finden Sie ihre (nahezu ideale) Wohnkombination!
Der Wohnzimmerbereich im Erdgeschoss "glänzt" mit Weite und Gestaltungsfreiheit - ein Kamin sorgt für die angenehme Wärme auch in der kühleren Jahreszeit! Offen schließt sich der Essbereich an - die Küche bildet hier den Abschluss. Allein dieser Bereich wirkt einladend und freundlich!
Auf der anderen Seite des Erdgeschosses, zum Gartenbereich gelegen, befindet sich der Wohnbereich: Hauptbad mit Dusche sowie Gäste-WC, Schlafzimmer sowie zwei Kinder-/Arbeitszimmer runden das Platzangebot ab.
Zugabe zum Erdgeschoss: eine überdachte Terrasse! Erreichbar durch ein großes Schiebeelement im Wohnzimmerbereich. Hier sitzen Sie trocken - auch bei einem Sommerregen sitzen Sie hier geschützt. Von der Terrasse kommen Sie mit der Treppe in den Garten - von hier aus sind's noch wenige Schritte, dann wartet das kühle(nde) Nass des Pools auf Sie!
Doch Stopp: Wieder zurück ins Haus - denn das Dachgeschoss wartet auf Entdeckung! Über 70 m² Wohnfläche, eine große Loggia nach Westen - viel Licht und Ihre Tatkraft warten auf Sie! Denn: hier können Sie (weitere) Wohn(t)räume erschaffen: ob offenere Grundrisse, ein (Erlebnis-)Bad, getrennte Wohneinheit für weitere Familienmitglieder - Ihrer Phantasie & Umsetzungsmöglichkeit führen zum Ergebnis...
Der Keller des Hauses sowie eine massive Garage bieten zusätzlichen Stauraum und rundet das Raumangebot ab.
Erschaffen Sie, mit Phantasie, Tatkraft und Umsetzungswillen ihre persönliche (Wohlfühl-)Oase auf dem Land!
Insgesamt präsentiert sich dieses Haus als attraktive Immobilie mit viel Platz und einladenden Außenbereichen. Greifen Sie gerne zum Hörer, schreiben uns eine Email oder nehmen über SocialMedia mit uns Kontakt auf - damit Sie Ihren individuellen Besichtigungstermin vereinbaren können. Denn: Ein Blick überzeugt mehr als tausend Worte...