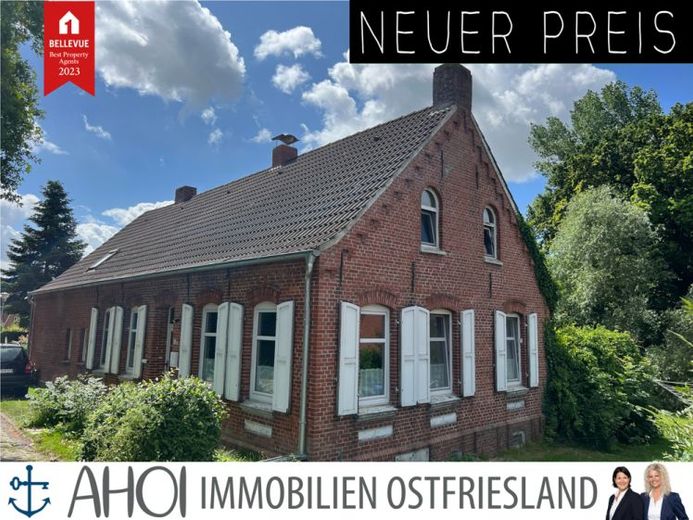



| Selling Price | 112.000 € |
|---|---|
| Courtage | no courtage for buyers |
Here we would like to present a time-honored semi-detached house with a small garden and parking space in a terp location. The property has been rented for several years.
The semi-detached house was built in 1912 and is located in Woquard. The charm of earlier times can still be found here. The segmental arches of the windows and the decorations in the walls are still from the original year of construction. The plastic shutters provide a further rustic flair.
The property stands on a plot of approx. 1088m², connected to the special use area of the apartment with approx. 544m². The living space is around 90m². There is also a cellar. The property is heated by a gas boiler from 2003.
Tour of the house!
You enter the property through a side entrance. A spacious hallway with wood-look PVC flooring is the first thing to greet you. The large kitchen (walk-through room) awaits you on the left. This is equipped with a fitted kitchen from 2013 and the wooden beams are covered with wooden floorboards. The floor gives way slightly in the fitted kitchen area. The windows provide plenty of natural light and fresh air.
Further straight ahead, 2 steps lead to another hallway. The entire hallway is fitted with tiles from the 80s. From here you enter the daylight WC on the left. The tiles on the walls and floor also reflect the 80s.
Directly next to this is the daylight shower room with washbasin. The ceiling is fitted with white paneling. The timeless tiles on the walls and floor are white.
Straight ahead, we are greeted by the spacious utility room. There is enough space here for a washing machine and other everyday items. The exterior door, which is fitted with a glass element, gives you access to the outside area. The interior walls of the utility room show signs of saltpetre efflorescence in some areas.
Back to the hallway/entrance area
The living room, which has laminate flooring, is on the right. There is space here for a cozy sofa corner and an additional cupboard. The four large windows also provide plenty of natural light here. These are fitted with an interior roller blind.
The hallway leads to the bedroom on the first floor. This is also equipped with 2 windows and laminate flooring.
The terrace is located directly in front of the head in the outdoor area. This can be reached via a metal staircase with several steps.
The upper floor
A wooden staircase leads to the upper floor. The two bedrooms are located on the right-hand side. The entire upper floor is carpeted. On the opposite side is a large room that has not yet been converted into living space. With a little craftsmanship, new living space could be created here. This spacious room is already insulated.
The attic (not insulated) can be reached via a wooden ladder.
The outside area
The manageable and partially sheltered garden offers you a parking space, a sheltered terrace and a lawn for playing.
If you are interested, we look forward to hearing from you.