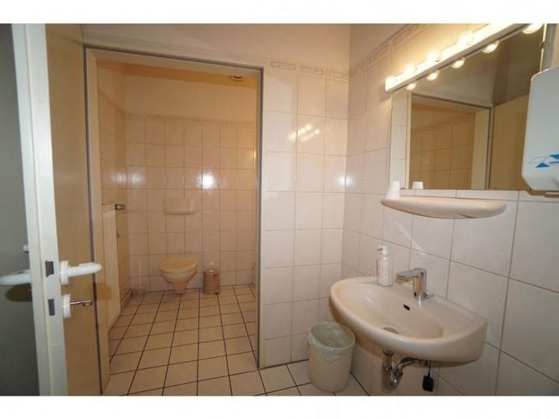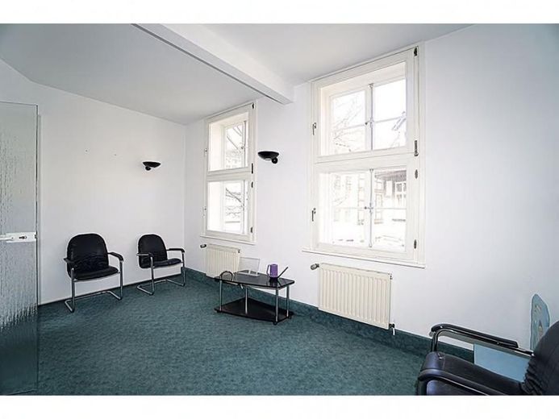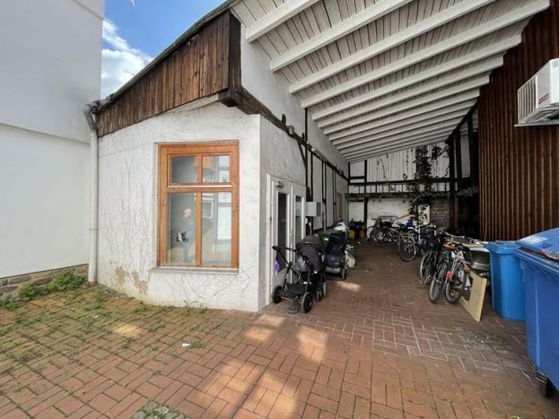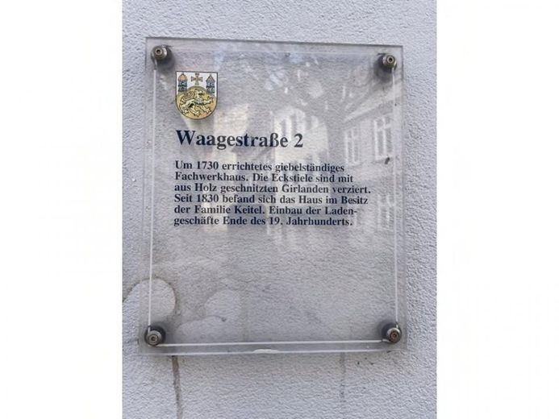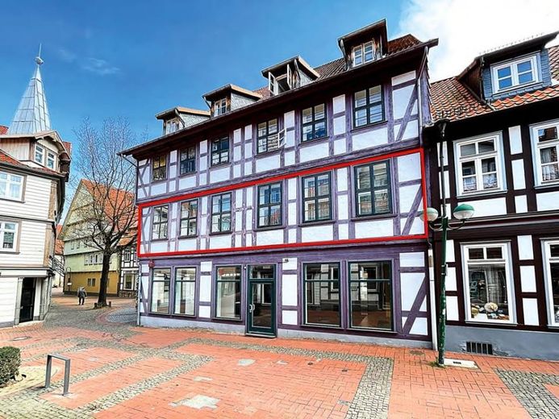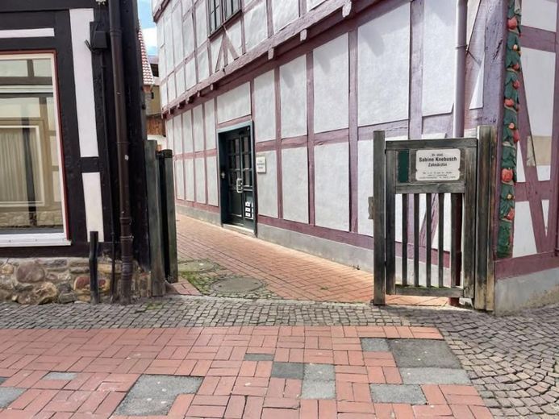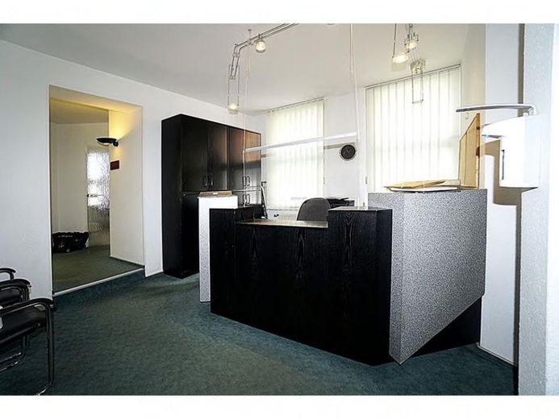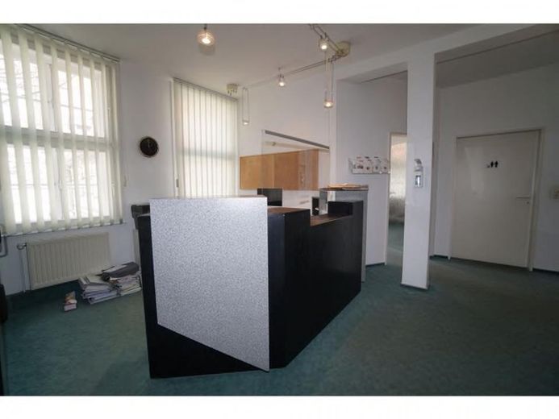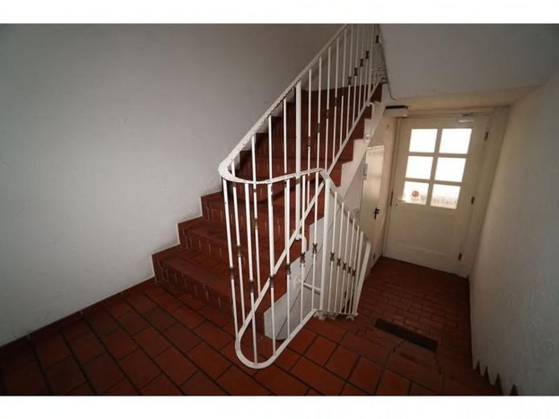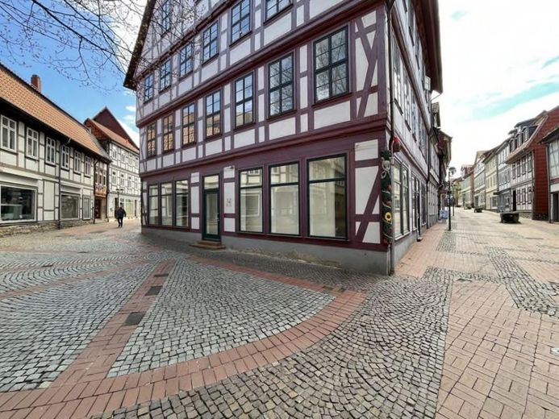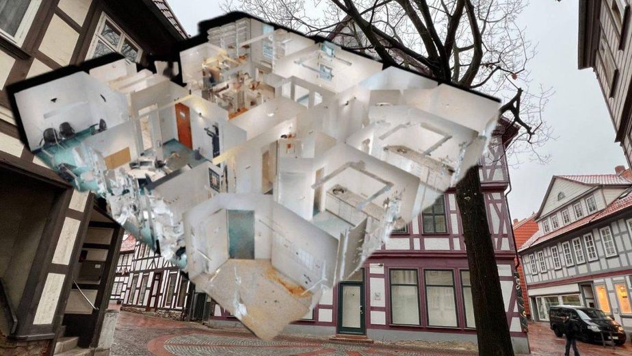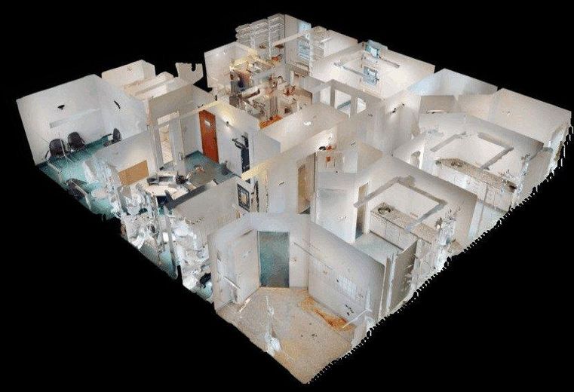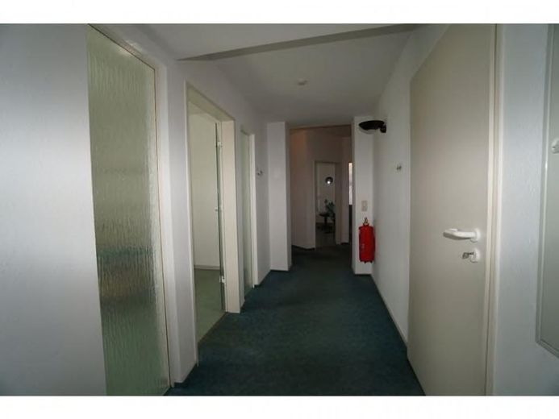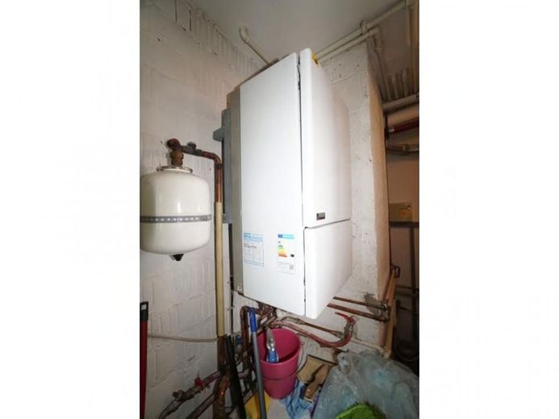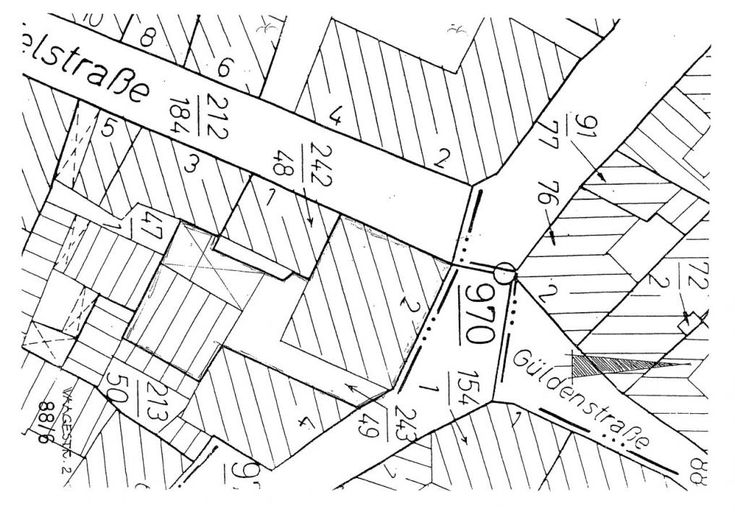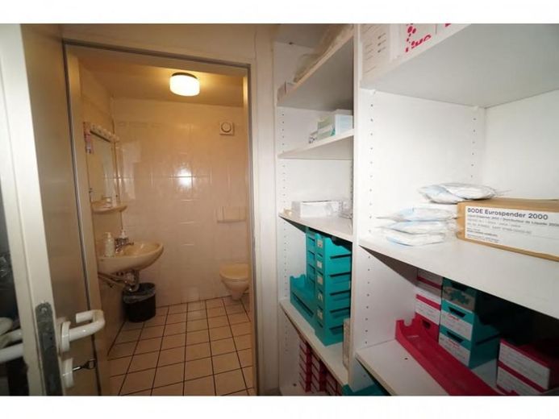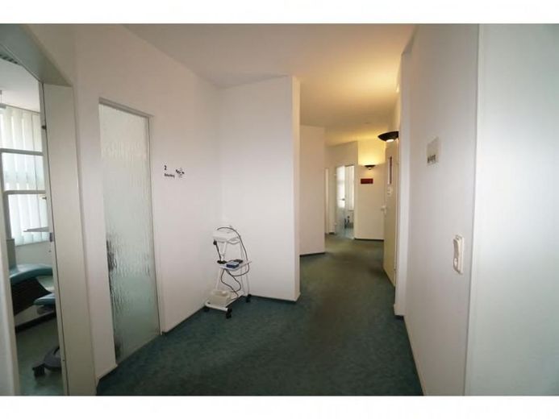About this dream apartment
Property Description
The offered complete floor of approx. 146 m² was divided into 2 apartments until 1992. After that it was converted for commercial use as a dental practice and dental laboratory. The owners and operators have stopped the business for age reasons in 2022 and sold the property unit. This floor is a part-ownership unit of a listed 3-storey residential and commercial building with developed attic and a total of 4 residential units and 2 part-ownership units.The original year of construction of the building is approx. 1730.The entire property was comprehensively renovated approx. 1992 as common property. As part of the renovation work, among other things, windows with insulating glazing were installed, the facade, the roofing and the electrics were renewed, the heating and plumbing systems modernized and the apartment and part-ownership units and the staircase renovated.Overall, the property is in a well-kept condition.The offered ownership unit, complete floor (part ownership No. 6) is located on the 1st floor consists of 11 rooms plus hallway, boiler room, a toilet facility (ladies / men) and a simple toilet.There are 2 accesses to the staircase, see floor plan and virtual tour. All in the object existing movable objects / fixtures belong to the offer. The sale takes place insofar without eviction obligation of the seller, who gives up his ownership of these possibly still existing objects with handover of the object.It is at the discretion of the buyer to dispose of these objects / fixtures at his own expense or to continue to use.To the offer (part ownership 6) belongs the storage room No. 6.The building is under monument protection.There are no indications of contaminated sites and / or soil contamination and there are no resolutions adopted, according to which in the years 2022 / 2023 development costs in the sense of the BauGB or development contributions under the Local Tax Act will be incurred.Development: gas, sewage, water, electricityThe WEG consists of 2 owners. A WEG administrator has been appointed, but so far no owners' meetings have been held, no business plans have been drawn up, no residential fees have been collected and no maintenance reserve has been formed. The operating and heating costs have so far been settled by the seller directly with the utilities.
further information on www.reedb.com object no. 1016123
Furnishing
Facade: half-timberedroof: gable roof with dormers / exterior gutters and downspoutsWalls / floor coverings: PVC flooring, previous waiting and reception room as well as hallway with carpeting.Bathrooms tiled.Windows: double wooden windows with glazing bars, inside with insulating glazing,outside with single glazing.Heating: gas-floor heatingEnergy certificate: not applicable, exception GEGSanitary: previous patient and staff WC. In each case simple equipment with hand wash basinsElectrical installations: simple electrical installationsDoors: simple wooden doors, treatment rooms with glass doors.Entrance / staircase: entrance door made of wood with glass cutout, solid stairs with intermediate landings and metal railings.
Other
The purchase price can be privately financed by the seller for the first 3 years with an interest rate of 5% p.a. and a down payment of EUR 5,000.A virtual tour shows the offer in detail, will be sent with the exposé. Also an extensive photo gallery.
Location
Location description
CITY CENTER AREAOsterode am Harz is located in Lower Saxony, in the district of Göttingen and has about 21,000 inhabitants. Clausthal-Zellerfeld is about 12 km to the south, Northeim about 24 km to the northeast and Göttingen about 43 km to the northeast. Several federal highways lead through Osterode. The four-lane B 243 is the main western connection between the northern and southern Harz Mountains. The B 241 and B 498 connect the Solling with the eastern Harz. Companies based here include Harz-Energie, Kamax and Piller, as well as the Harz-Weser workshops. The location is mainly characterized by medium-sized companies in the manufacturing sector. First and foremost, well-known companies from the medical technology sector are also located in the district town of Osterode, as well as several district offices, such as the Federal Employment Agency or the land registry office . Osterrode also stands out in the tourism industry due to its location on the northernmost low mountain range. It is considered a "town at the gates of the Harz National Park".The object is located in the center of Osterode. Stores for daily needs can be reached in the surrounding area. The surrounding area leaves a solid impression.
