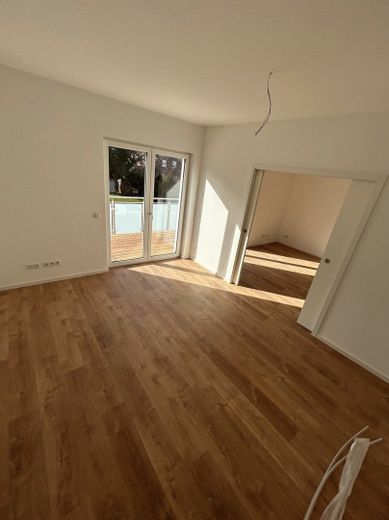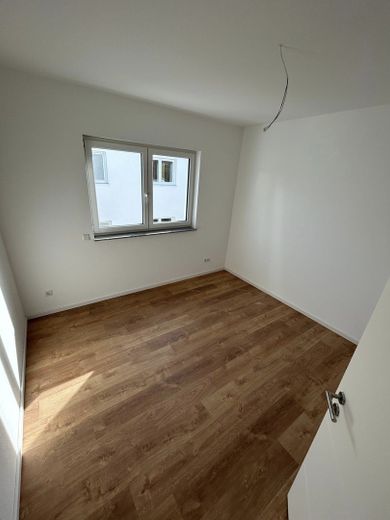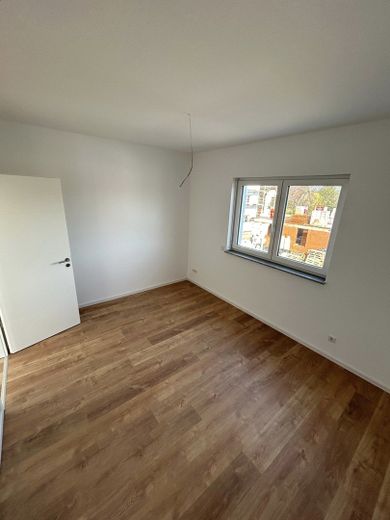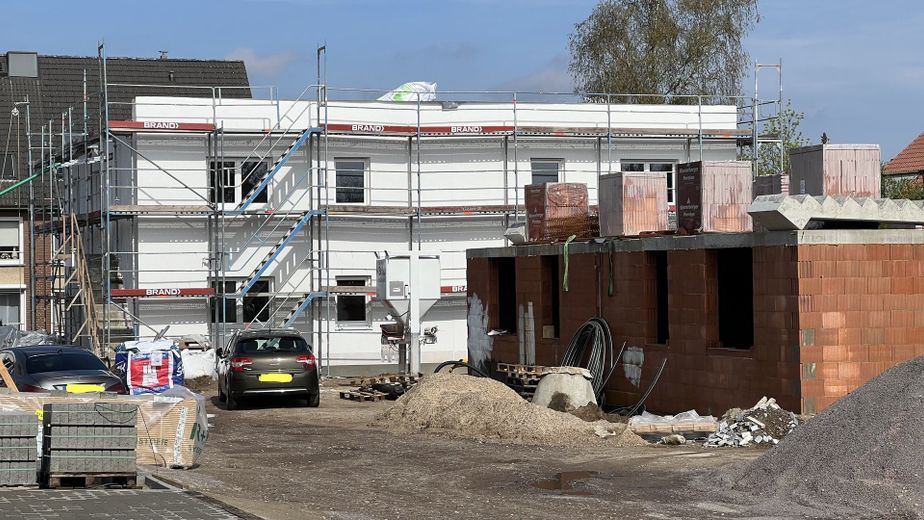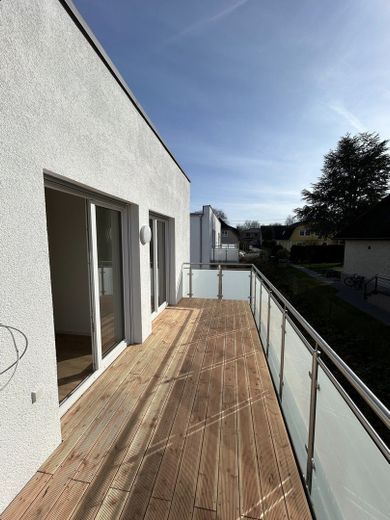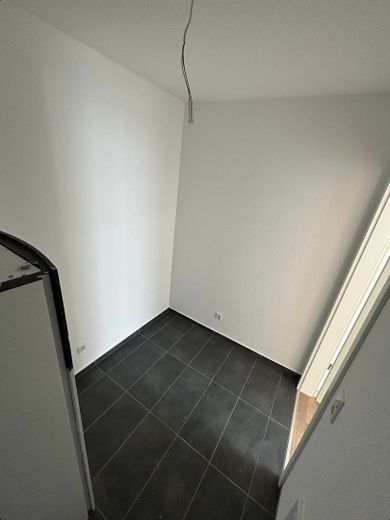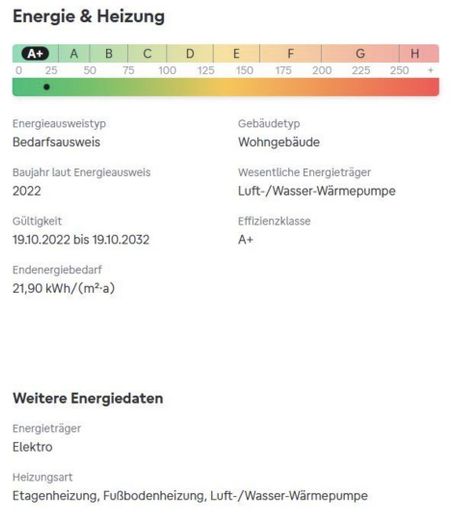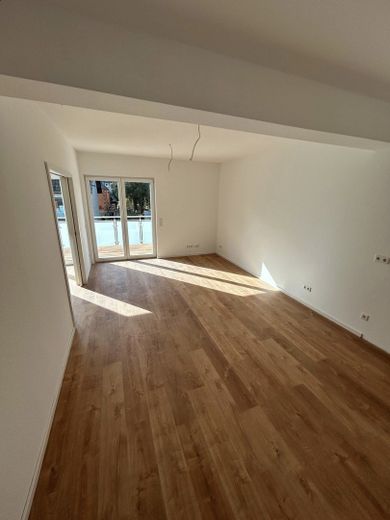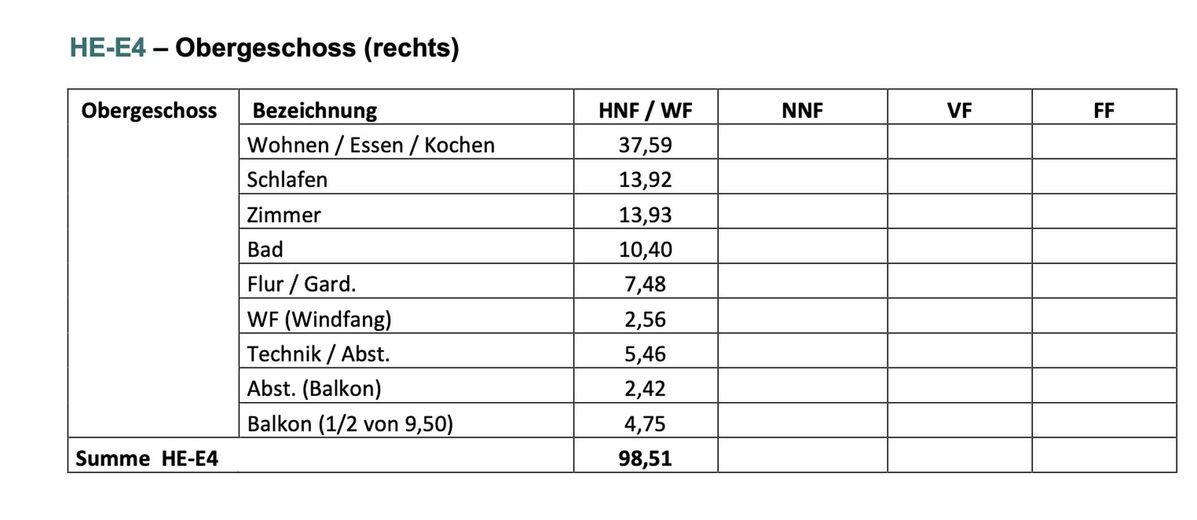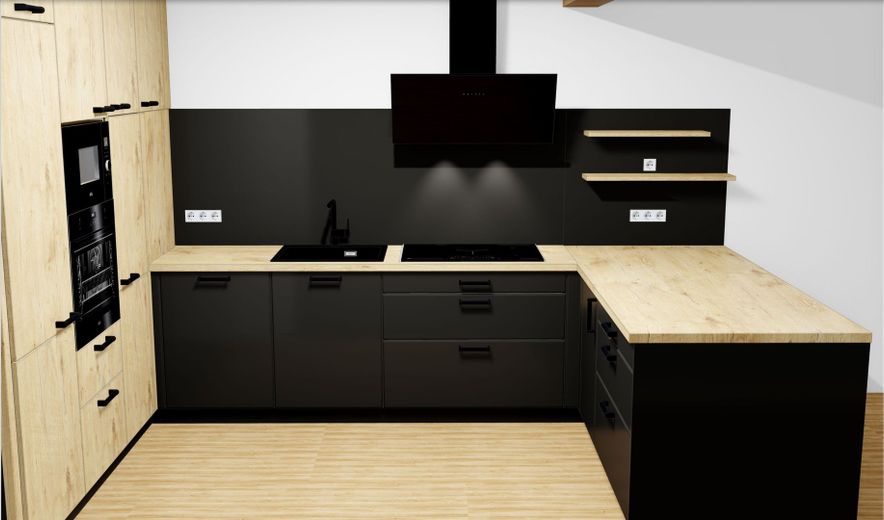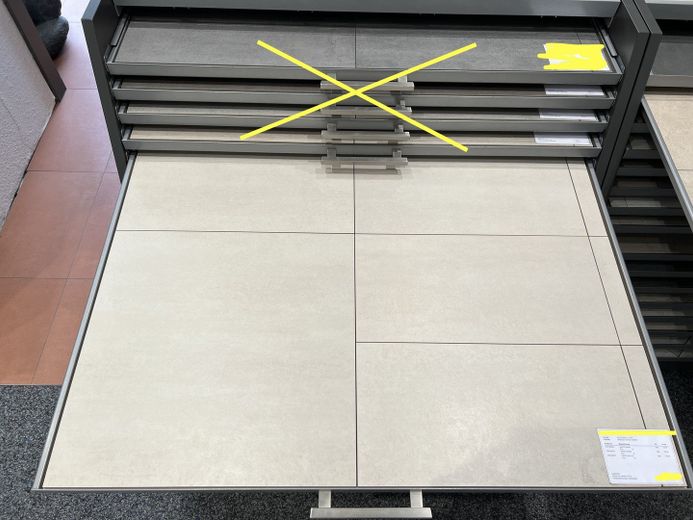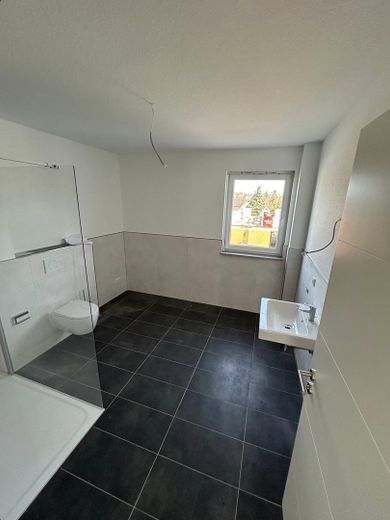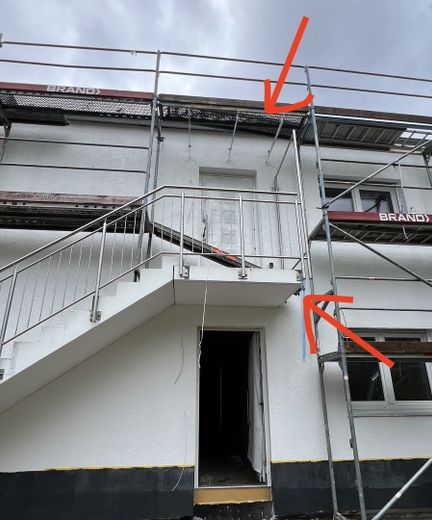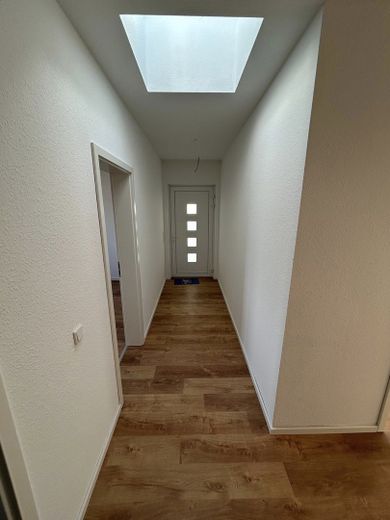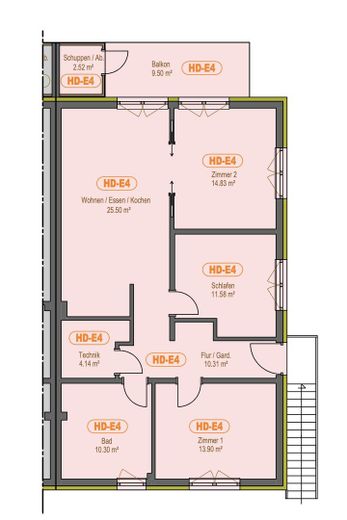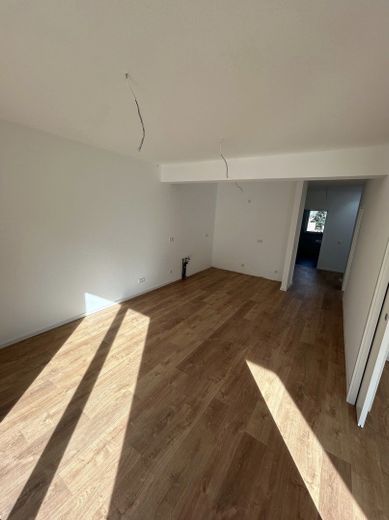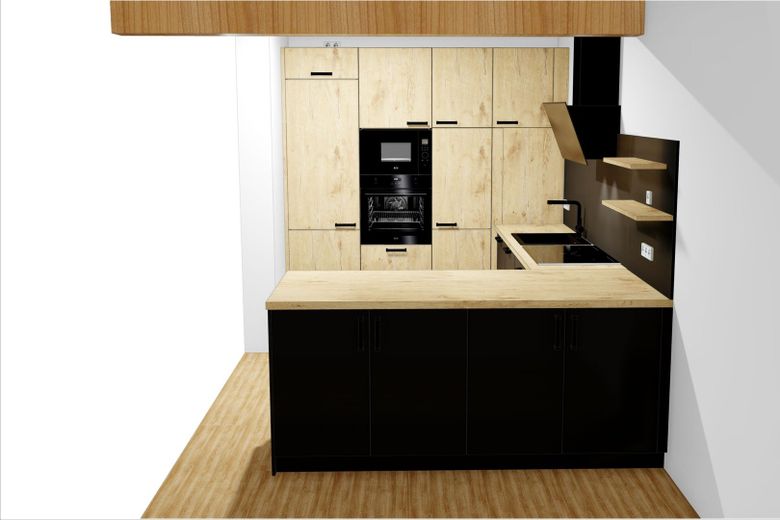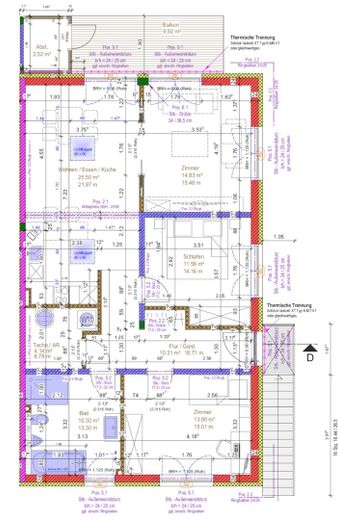About this dream apartment
Property Description
This penthouse is part of a new construction project in the Hamburg district of Wandsbek (22041 Tonndorf). The new construction project consists of a total of 6 buildings, which have been designed in a modern, energy-saving, two-storey construction with a green flat roof. The new construction project has not yet been completed. The building in this unit is currently under construction and will be handed over by the developer in June 2024. The last two buildings of the new construction project will be finally completed by March 2025. Construction activities can therefore be expected during this period.
The penthouse on the top floor of the building is characterized by an efficient room layout. The apartment entrance is accessible via an external staircase. From the hallway door, you can reach a room on the left that can be used as a bedroom or children's room. There is a practical wardrobe niche in the hallway. You continue to the spacious bathroom with natural light, which is equipped with a shower, bathtub, washbasin, urinal and WC. The walls are tiled up to 1.25 m high in 60 x 30 cm and the floor with 60 x 60 cm porcelain stoneware tiles. Next to this is the utility room, which is also tiled on the floor. There are connections for a washing machine and dryer. Opposite is the spacious children's room or bedroom, which would of course also be suitable as a study. The hallway leads to the kitchen and living area. This impresses with daylight from two skylights. This ensures that sufficient daylight enters the rooms even on dark days and that people feel comfortable in any case.
With its two floor-to-ceiling French windows, the room conveys a feeling of absolute spaciousness. Last but not least, the double sliding door gives you the option of separating off another room with a living area. This gives the apartment absolute flexibility. The floor-to-ceiling windows provide access to the approx. 10 m² balcony, to which a separate storage room is attached to provide privacy from the neighboring unit. You can enjoy the evening sun on the north-west-facing balcony in summer.
Furnishing
The apartment is equipped with many extras, as described below, and as landlords we would like to attract a tenant who appreciates this.
A canopy in front of the apartment door ensures that you stay dry on the landing even when it rains. Inside, after the front door, there is a clean-off mat so that street dirt does not damage the parquet flooring and protects it. All rooms have oiled parquet flooring (except for the bathroom and utility room). High-quality fittings are installed in the bathroom. The ceilings are papered with a paint fleece and coated with a white emulsion paint. All walls are papered and painted white. The interior doors have a comfortable height of approx. 2.10 m. The clear room height is approx. 2.60 m. All windows are equipped with electric shutters and 2 spotlights with dimmer function. All room lights also have a dimming function. The branded kitchen from Musterring is provided by the landlord and makes your stay a joyful experience. It includes a fridge/freezer, ceramic hob, stove, extractor fan, dishwasher and microwave.
The balcony is fitted with high-quality wooden flooring made of Douglas fir. The storage room on the balcony also serves as a privacy screen.
Other
Parking space:
The parking space is rented for € 70 per month. This is located directly at the staircase to the apartment and is rented via a separate rental agreement.
Note on the photos:
The photos are from a comparative apartment in this new-build project, as the status is currently a shell. These have a mirror-inverted design (left instead of right penthouse side). The skylight dome shown there is identical in construction, but those in the relevant apartment are in two different locations, as described in the room layout!
A photo of the bathroom/technical tiling is available.
Tenancy agreement:
- A surcharge of € 130 is included in the basic rent for the branded kitchen. The calculation provides for 20 years of use.
⁃Ordinary termination is excluded for the first 4 years.
⁃Index rent: The rent is determined by the price index for the standard of living for all private households in Germany (consumer price index for Germany) calculated by the Federal Statistical Office. The first change to the rent can be made after one year at the earliest.
IMPORTANT:
Upon request, you will immediately receive a self-disclosure form, which must be completed before a viewing appointment can be arranged. We will contact you after receiving and checking your documents. Your data will be treated confidentially in accordance with the provisions of the current General Data Protection Regulation and will not be passed on to third parties. If no contract is concluded, your data will also be deleted in accordance with the above-mentioned regulation.
The following documents are required to conclude a rental agreement:
⁃the last three payslips (alternatively other proof of income, e.g. a current pension statement)
⁃Copy of a valid identity card
⁃A current credit report (SCHUFA)
⁃Certificate from your current landlord
Location
Location description
The location of the new-build project is in a traffic-calmed residential and play street in a popular district of Wandsbek.Local shops, cafés/restaurants, kindergartens, schools, sports and leisure facilities as well as bus and train stops are all within walking distance. The airport and city center can be reached in approx. 25 minutes by car.NEW: The new Holstenhofweg S-Bahn station (S4 Hamburg - Bad Oldesloe) is being built approx. 500 meters from the property
