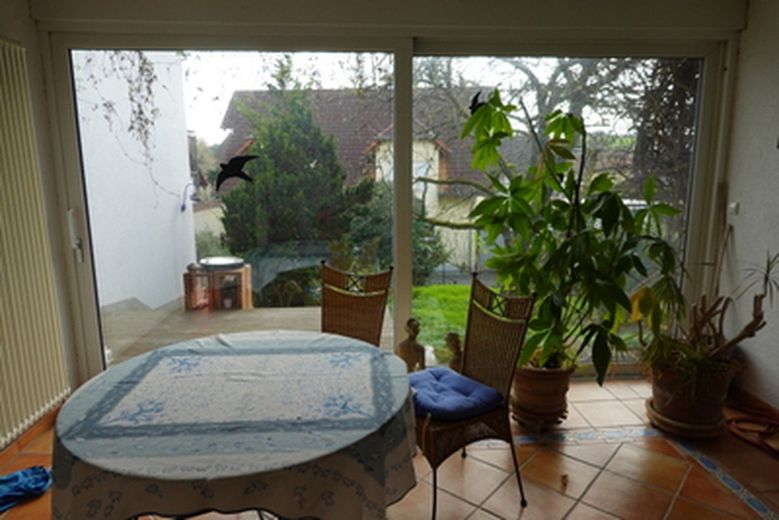
Wintergarten
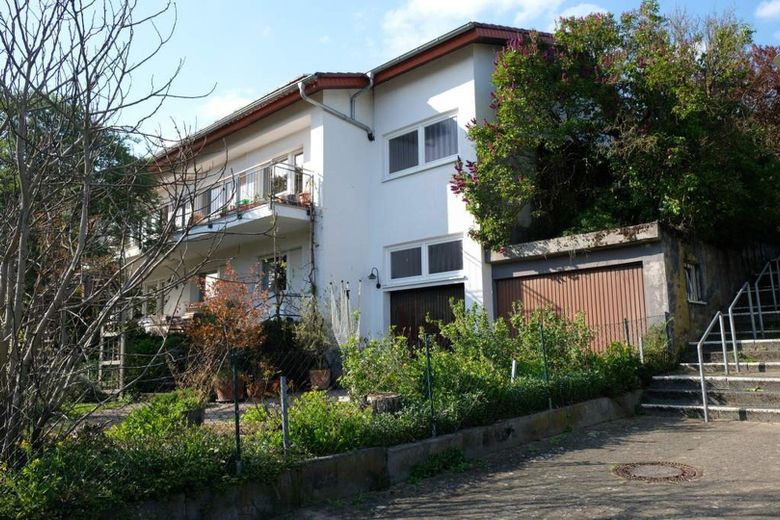
Südseite mit zweitem Eingang
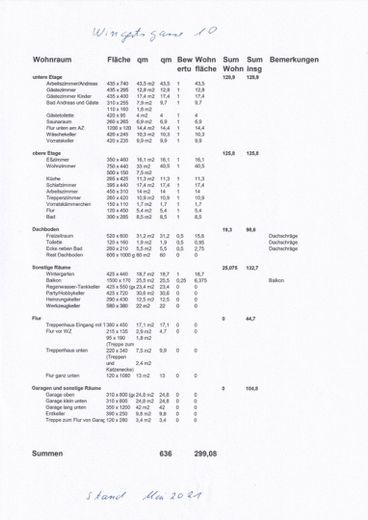
Zimmergrößen
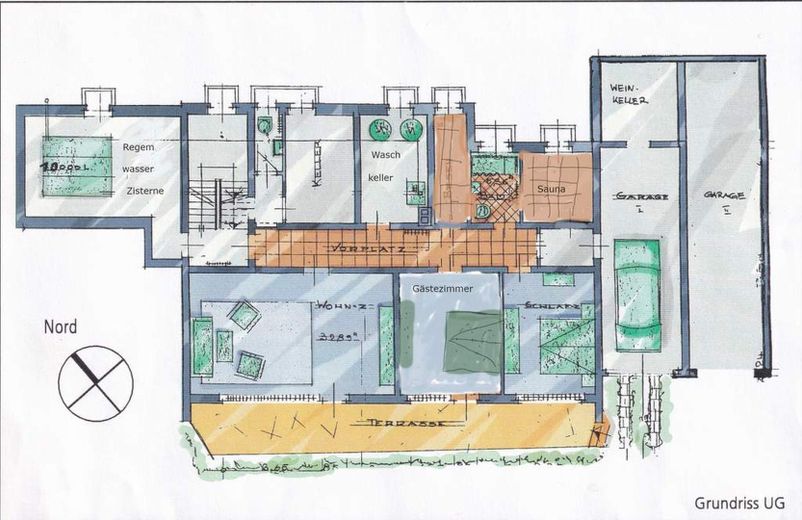
Untergeschoss
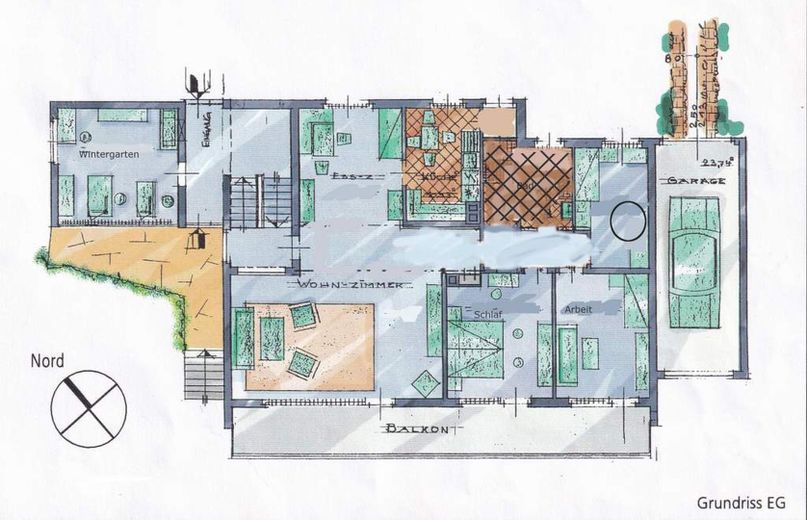
Erdgeschoss
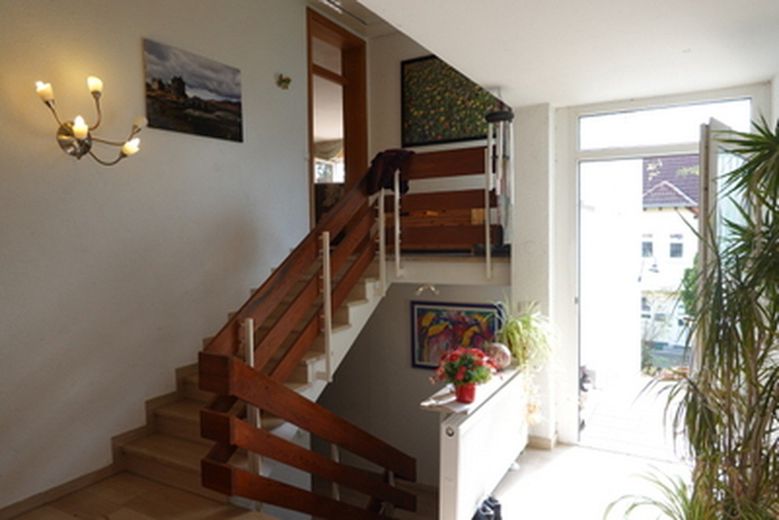
Eingangsbereich
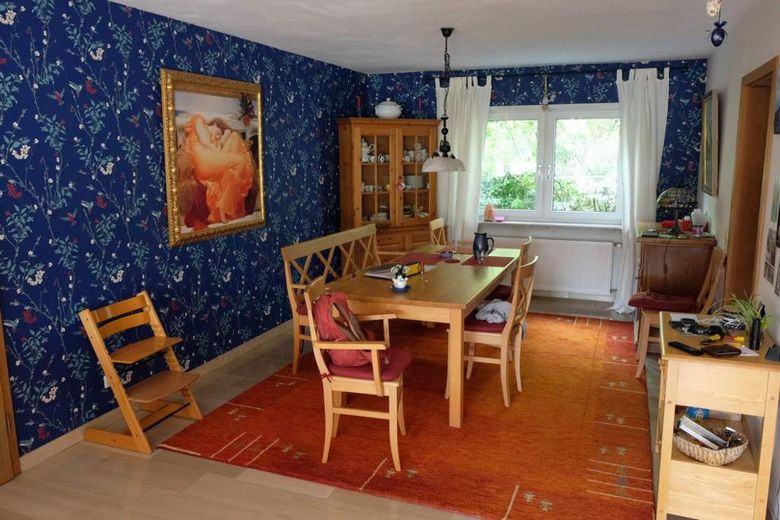
Esszimmer
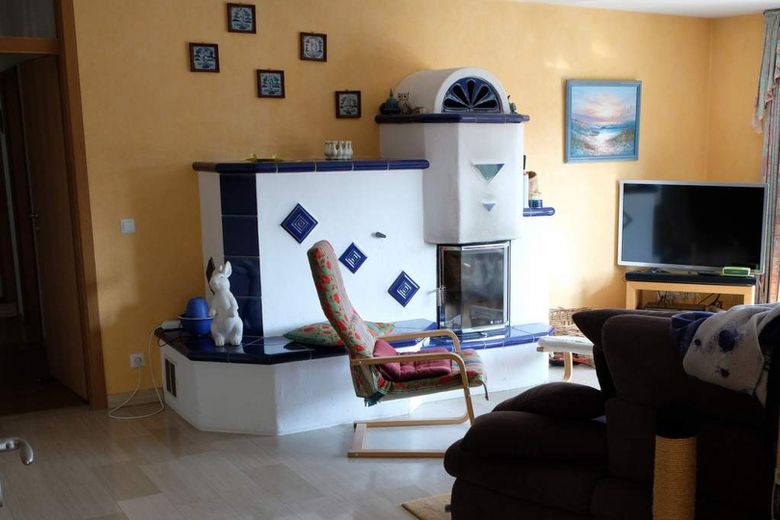
Wohnzimmer
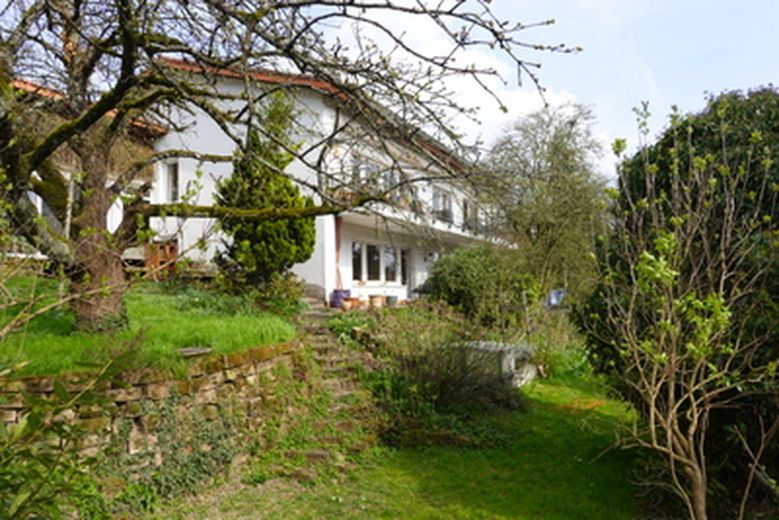
Garten
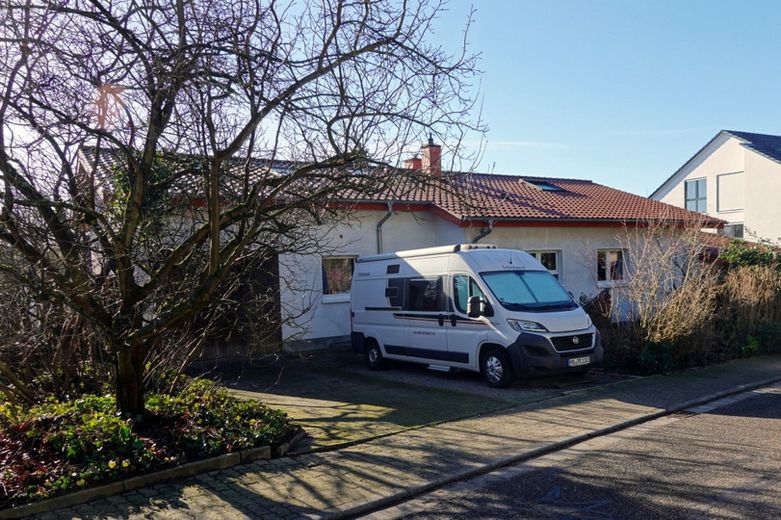



| Selling Price | 750.000 € |
|---|---|
| Courtage | no courtage for buyers |
This spacious detached house with a large garden is currently used as a single-family home, but can also be converted into a two-family or multi-generational home.
The entrance area is spacious and bright with direct access to the conservatory, which invites you to spend cozy hours with a view of the garden.
A mezzanine floor leads to the open-plan dining and living room with a beautiful tiled stove and access to the balcony. Right next to the dining room is the kitchen with a pantry.
Directly adjacent on the same level are two rooms that can be used as bedrooms and/or studies and a large bathroom with walk-in shower.
In another room, a spiral staircase leads to a converted attic room with a toilet. This can be used in a variety of ways.
There is also a large attic for storage.
In the basement is the second living area with a large living room and two further rooms. There is also a bathroom and a sauna. This area can be converted into a separate apartment.
There is also a guest toilet, a storage cellar and a utility room.
In the basement there is a hobby room and the boiler room and a workroom. There is also an underground cellar and a room for the rainwater cistern.
The house has three large garages, one accessible from above and two from below.
The natural garden is a great place to linger with its many beautiful, secluded seating areas. Great importance was attached to native shrubs and fruit, so there is an old cherry tree, a sour cherry, a plum, a quince and two large figs in addition to many berry bushes, currants, gooseberries, raspberries, blackberries and much more. Our house tree is an elder.
The house was completely renovated in 2000/2001, including the renewal of all installations for water, heating and electricity. Also new windows, floors, doors, kitchen and bathrooms. Also installation of a rainwater cistern, also for toilets. Insulation, new roof and PV system were added later.
Marble flooring in the hallway, dining room and living room, oiled parquet flooring in the remaining living areas.
Tiled stove, large balcony, PV system, 10,000 l rainwater cistern also for toilets, decalcification system, osmosis filter, sauna.
The house is situated on a slight slope and is very sunny.
The residential area is characterized by detached houses with large plots and some apartment buildings.
Public transportation to Wiesloch or to the S-Bahn station or Walldorf industrial area is provided by a bus that runs every half hour.
There is a kindergarten and elementary school in the village and a grammar school in Wiesloch.
Shopping facilities include a butcher, bakery and Rewe supermarket as well as a few other stores. There is an organic farm store in the neighboring village.
In Wiesloch there are all necessary shopping facilities.