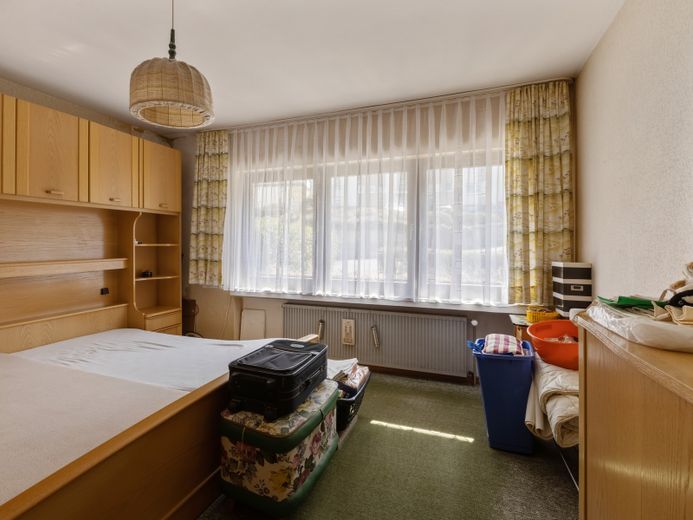
113654_Schlafzimmer.jpg
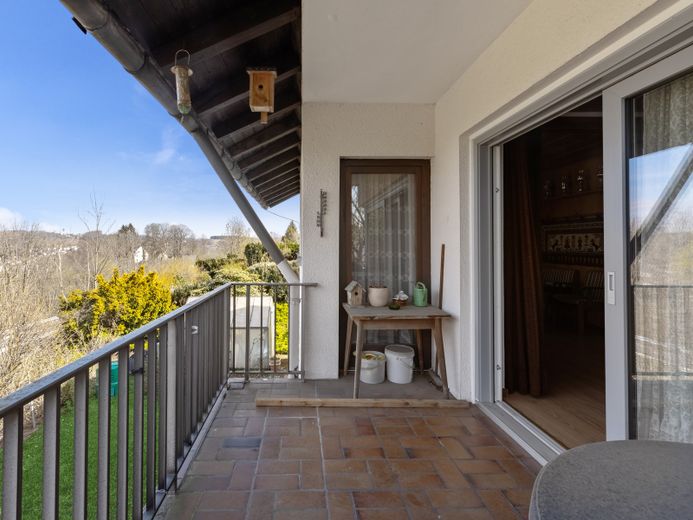
113654_Balkon_.jpg
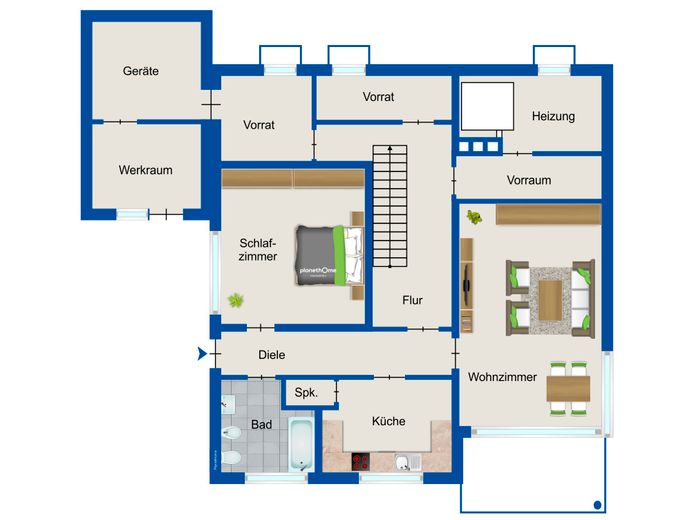
113654_Grundriss_Keller.jpg
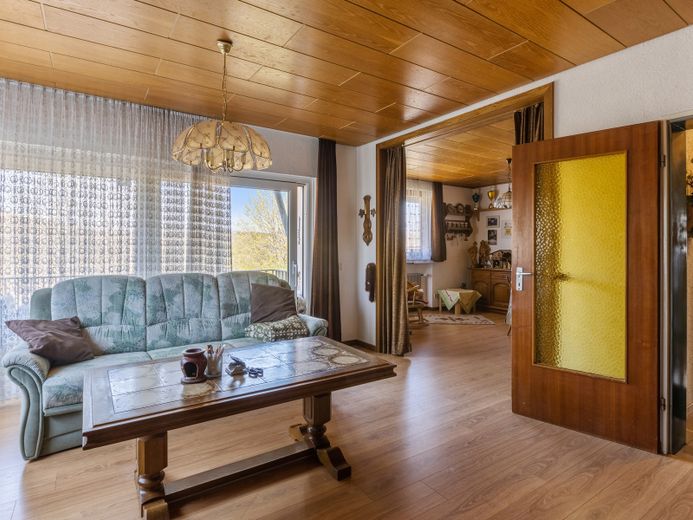
113654_Wohnzimmer_u._Essbereich.jpg
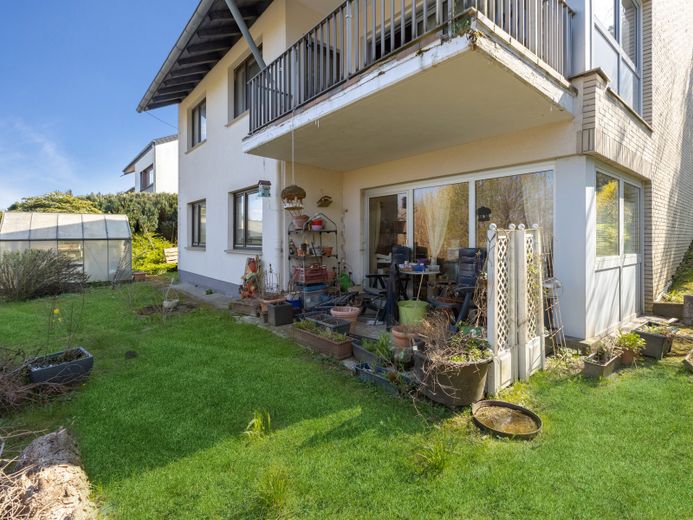
113654_Terrasse_und_Garten.jpg
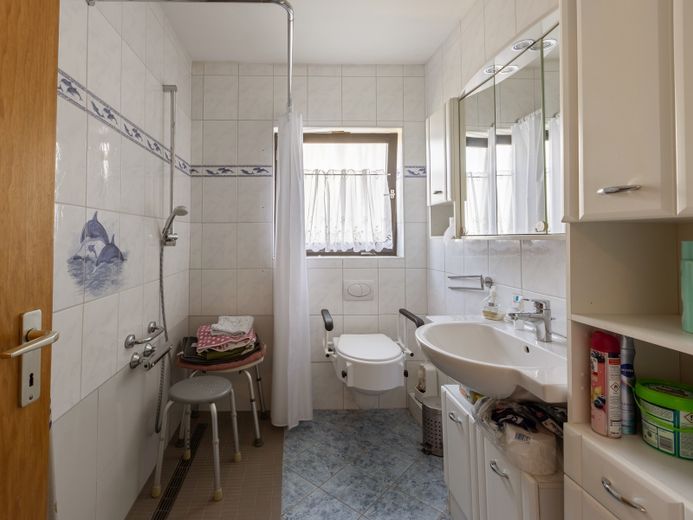
113654_Badezimmer_.jpg
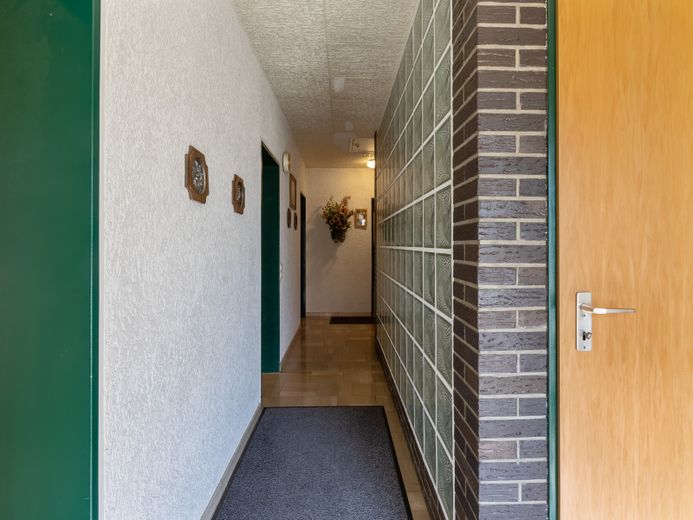
113654_Diele_.jpg
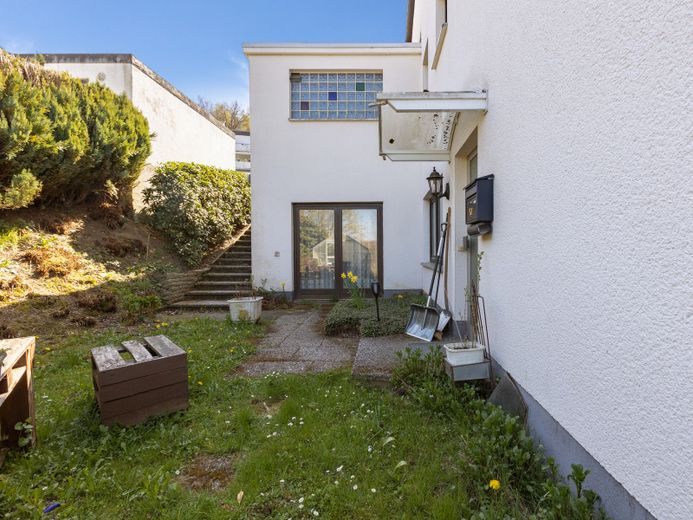
113654_Seiteneingang_.jpg
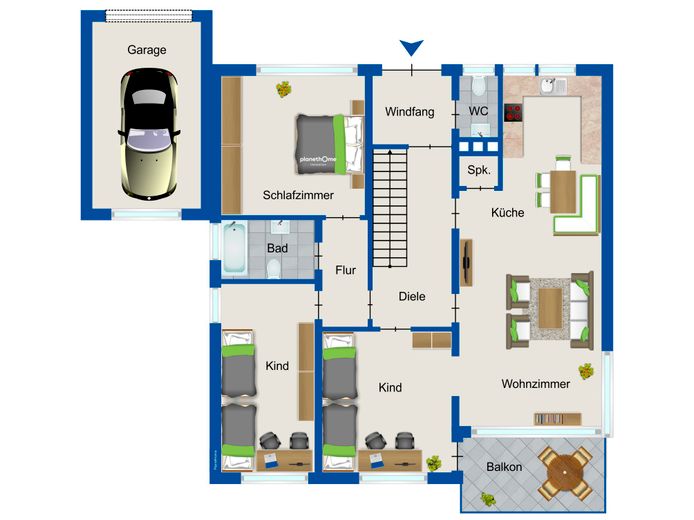
113654_Grundriss_Erdgeschoss.jpg
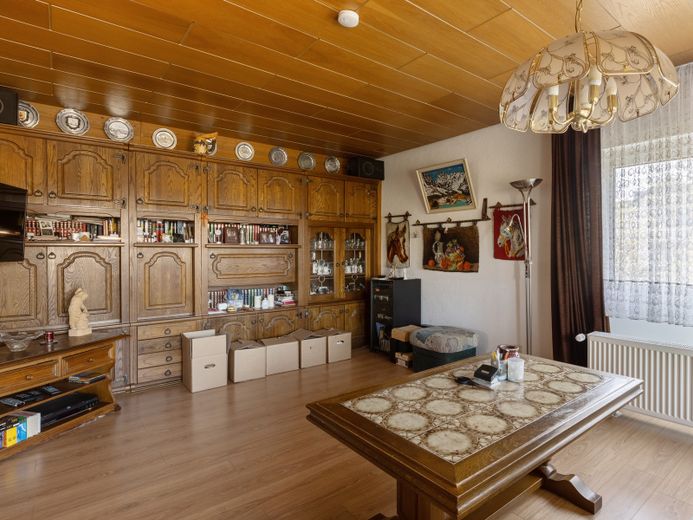



| Selling Price | 349.000 € |
|---|---|
| Courtage | 3,57% |
This single-family house with granny annexe offered by us is located in a central but quiet location of Lüdenscheid -Brügge and was built approx. 1973 on a plot of approx. 716 m². The total living space of your new home is about 174 m², depending on the use, with up to two bedrooms. On the first floor you enter the bright kitchen with adjoining dining area and the barrier-free guest toilet via the hallway. The spacious living room convinces especially with its north-east facing terrace. In addition, there are (depending on the use) two spacious bedrooms on the level. In the basement there is also a barrier-free daylight bathroom with shower, two more light-flooded rooms, a kitchen and storage rooms. Your new property is equipped with a gas heating system, which is located in the spacious basement. This offer is rounded off by a garage, directly in front of your new home. Furthermore, there is a conversion reserve in the attic. In addition, there is a solar system on the roof.