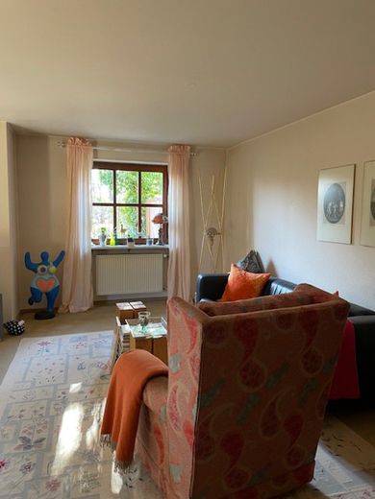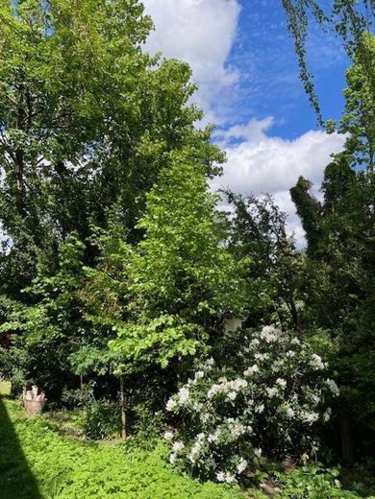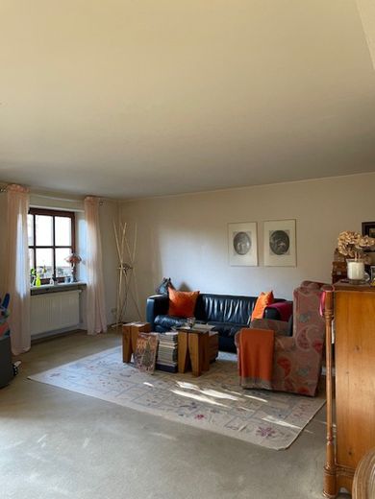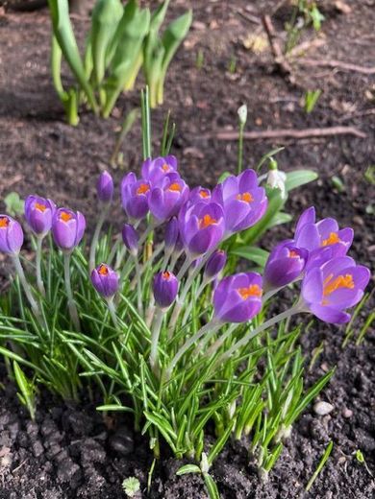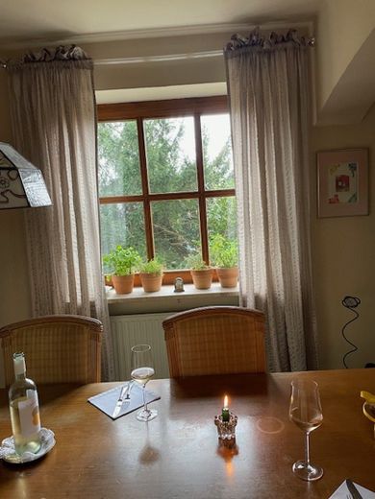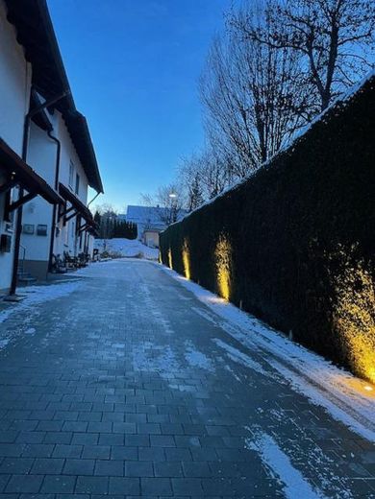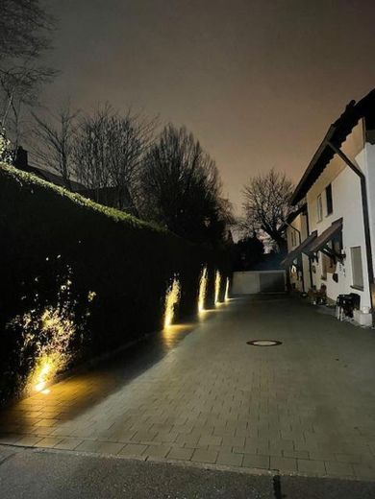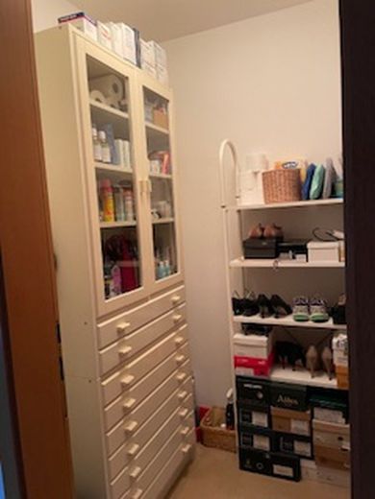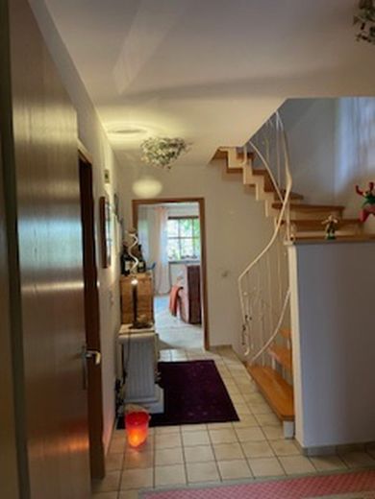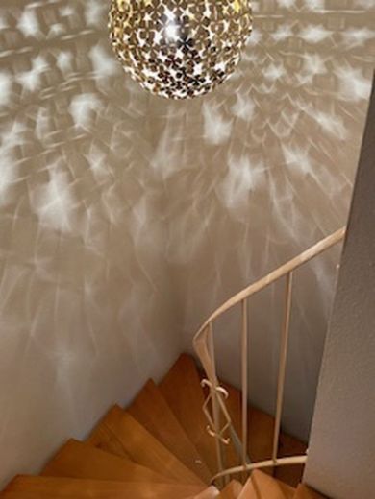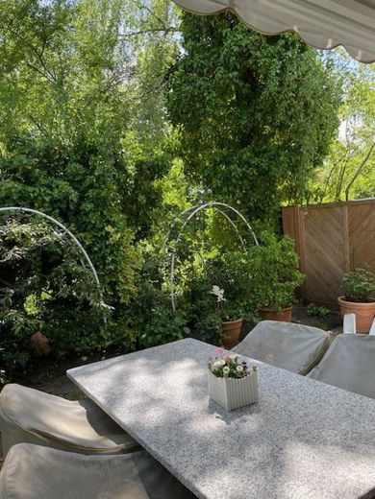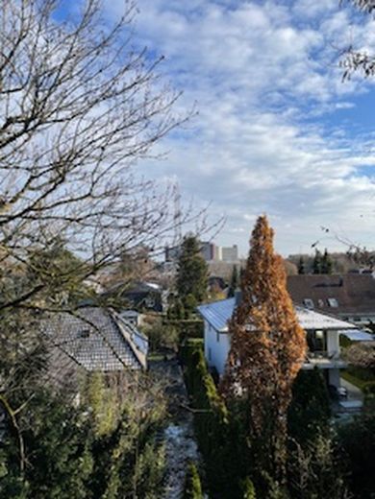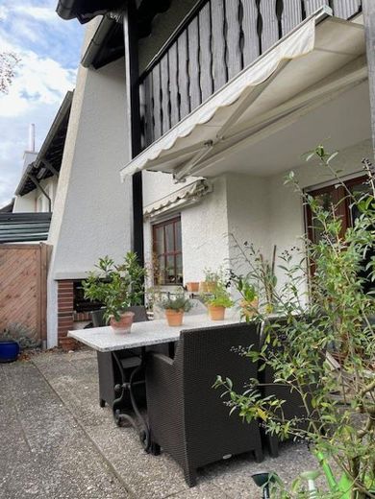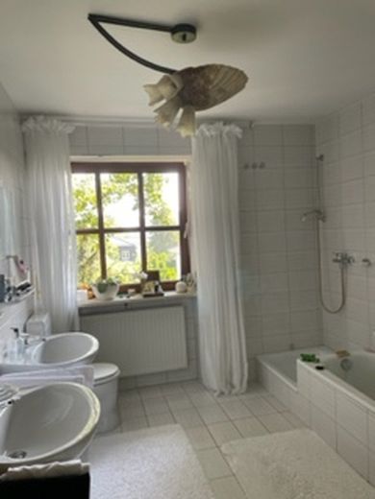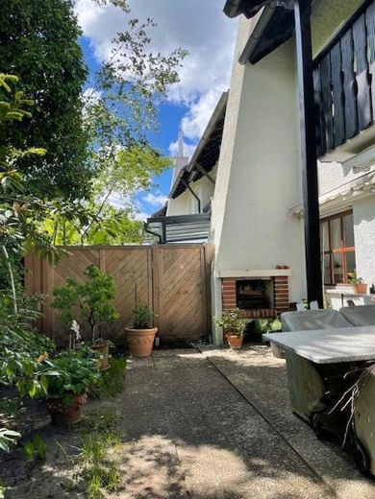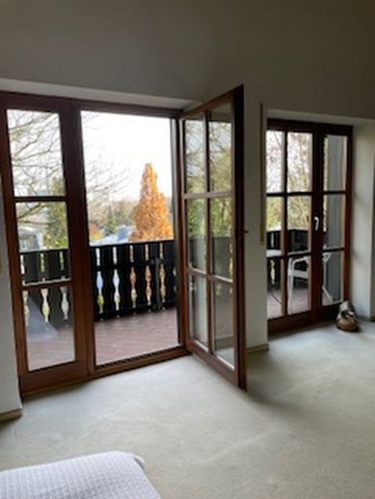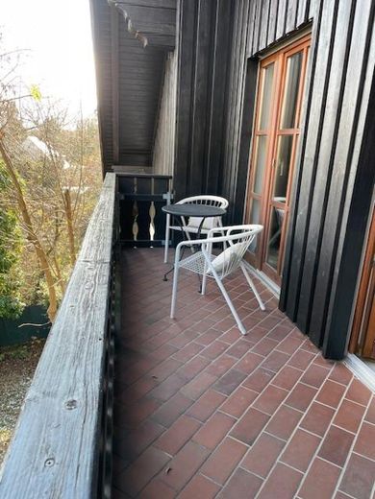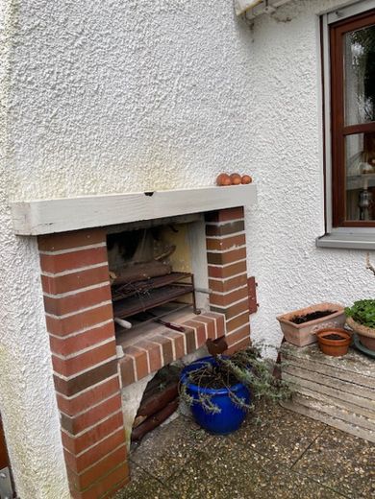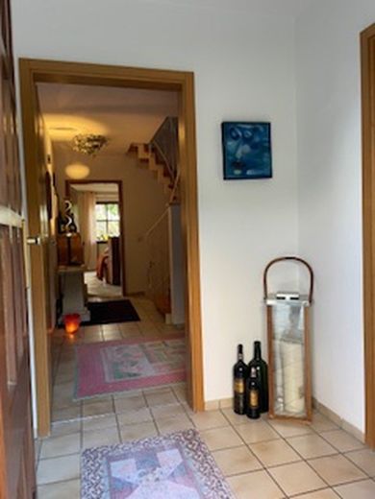About this dream house
Property Description
This beautiful property is a well-kept semi-detached house in country house style on the sought-after Kobelhang in the Westheim district of Neusäß.
The spacious house was built in 1985 in solid construction. The bright and well-designed rooms present themselves on a living space of approx. 185 sqm.
The quiet location with spacious plots with well-kept villas and stylish detached houses characterize the prestigious character of this unique district.
The beautiful, secluded garden with mature trees has an ideal east-south orientation.
The entire property including house and garage (€ 20,000) is being sold directly by the owner for a very fair price of € 740,000.
You therefore save the estate agent's fees! You can use this amount more sensibly with this investment!
Highlights:
Location, location, location
Garden with mature trees and almost secluded
Large south-facing sun terrace with open fireplace
Spacious and bright room layout
Unique attic studio with distant views and spacious balcony (48 sqm)
several kindergartens and all schools within walking distance
short distances to the A8, B300, B17 and stores for daily needs
Furnishing
GROUND FLOOR:
Vestibule with guest WC, from the spacious checkroom area you can enter the sunny, bright and large living and dining area. The kitchen is separated from the dining room by a sliding door. The sun terrace and garden are accessed from the living room. The mature trees in the garden provide pleasant coolness and shade, especially in the hot summer months. The sun terrace is shaded by two awnings.
The open fireplace is the highlight of the terrace and is ideal for barbecues with friends or simply chilling out on a cozy summer night.
A continuous metal staircase with wooden steps leads from the basement to the converted attic studio, which can also be used as a guest apartment, studio or home office.
FIRST FLOOR
The spacious bedroom with its own covered balcony also provides parents with their own retreat. The large bathroom with window is equipped with two washbasins, toilet, bathtub and shower.
Two children's rooms or offices and a very practical storage room complete the picture.
DG:
The studio is open to the top of the roof and even has a gallery, or second level, which can currently be reached via a ladder. The two large, floor-to-ceiling windows lead onto the large east-facing balcony. Here you can enjoy your first coffee in the morning sun or round off the evening with a glass of wine.
Cellar:
Laundry room with sink and enough space for washing machine and tumble dryer. The laundry is also dried there. The heating is also located in this room. The three oil tanks are housed in a separate cellar.
Another cellar room is currently used as a wine cellar.
A third large cellar room is still available for everything that needs to be stored and collected. Alternatively, it could also be used as a fitness or hobby room (table tennis, table football, sauna).
All cellar rooms are tiled.
Renovation measures:
The entire house or the entire residential complex was painted in 2018. (Facade, exterior windows, balconies and all wooden cladding).
All chimneys also had to be raised with stainless steel chimney pipes.
The entire courtyard access road was repaved in September/October 2023. The water drainage channels were renewed and connected to the sewer system. In this context, all house entrance fronts were exposed down to the foundations as a preventive measure, sealed with bitumen, a studded protective film was laid and everything was filled with gravel. This is to prevent climate change with heavy rainfall, so that the water can run off better and there should be no damp cellars in the future, as is already the case today. Five LED floor spotlights were also integrated into the driveway, which give the driveway a nice ambience in the dark and, more importantly, illuminate the driveway for safety. This work is supervised by the property manager, as it affects the entire complex.
The latest measure is the fiber optic connection from LEW, which was applied for on 22.04.
Other
We would like to downsize due to the closure of our business and for health and age reasons. We have grown very fond of the house and would now like to put it in good hands.
It is ideal for a couple who would like to live in a very spacious home and work from home, as well as for a family with up to 3 children.
The property can be made available at short notice from 1.8.2024 by arrangement.
The semi-detached house is part of a small condominium consisting of 5 units. The property manager takes care of all essential matters very carefully. The renovation work was supervised by the property manager. The monthly house allowance including reserves currently amounts to € 328.00. (e.g. building insurance, liability insurance, garbage fees....)
We hope that we have aroused your interest and simply ask you to contact us. Photos are no substitute for viewing and impressions on site.
We look forward to seeing you!
Location
Location description
The property is situated in an absolutely quiet and traffic-calmed location on the popular and green Kobelhang in the Westheim district of Neusäß.
The new medical campus of Augsburg University Hospital is being built in the immediate vicinity, right next to the children's clinic and the district hospital. The property is therefore also very interesting for employees of the hospital, as you can reach your workplace on foot in approx. 1 km; stress-free without a car and without having to search for a parking space.
Nearby forests, such as the local recreation area Kobelwald, offer maximum recreation, quality of life and leisure activities. The Maria Loreto pilgrimage church on the Kobelberg was built in the 16th century.
Neusäß is located between Augsburg and the "Westliche Wälder" nature park. With its idyllic location on the Kobelhang, the town of Neusäß combines the advantages of being close to Augsburg and unspoiled nature. Walks or bike tours here invite you to relax.
The B17 and B300 are just a few minutes away, as is the Neusäß highway exit (A8). These connections and a well-developed bus network leave nothing to be desired. Thus, a fast highway connection to Munich or Ulm is guaranteed.
The Westheim train station and the Neusäß train station can be reached on foot in approx. 10 - 15 minutes, as can the bus stop in 5 minutes.
There are at least 5 kindergartens in Neusäß which are also within walking distance.
Primary, middle and secondary schools, a grammar school and a state vocational school center are also on site.
Within walking distance there are all stores for daily needs as well as medical centers, restaurants, supermarkets (Edeka, Rewe, Netto, Norma, Kaufland, Aldi, Lidl, Alnatura), beverage market Sobi, drugstore DM, cafes, ice cream parlor, dry cleaners and bakeries (Wolf, Ihle, wholefood bakery Schuster and on the city limits to Augsburg the bakery Balletshofer).

